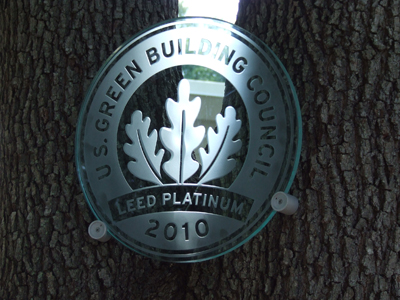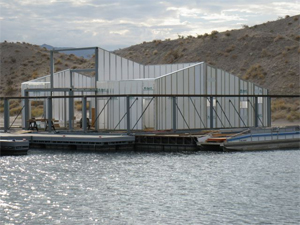Public Housing Project Experiences Green Rebirth
|
October 12, 2010 (Sarasota, FL) Like a phoenix, a Sarasota housing project that had fallen into disrepair has been given a new, green lease on life. The Community Center at Janie’s Gardens recently received news that the project has earned LEED-NC Silver Certification from GBCI/U.S. Green Building Council. A dedication ceremony is being planned for later this fall. The completed first phase of the project has enjoyed praise from residents and housing groups. In commenting on the announcement, Community Center architect Michael Carlson congratulated the City and the Sarasota Housing Authority. “With the project’s green credentials established, Sarasota is making great strides in realizing its sustainability goals and providing a healthy facility for resident and neighborhood gatherings. This is an accomplishment that the whole community can take pride in,” he said. In addition to the newly-certified affordable housing project, there are currently six other green-certified buildings located inside the City limits. Carlson continued, “This recognition also demonstrates an important value in Sarasota: That everyone deserves healthy, highly-efficient buildings that save energy and conserve resources. This project is a testament that Sarasota is willing to invest in providing access, showing leadership and making decent housing an attainable right for all its residents.” The Janie Poe Community Center provides community service functions for residents of the new "Janie's Gardens" housing development. The Sarasota Housing Authority is redeveloping the existing Janie Poe community as a multi-phase project. Partners on the project include Torti Galas and Partners of Washignton D.C., Michael's Development Company (MDC), and civil engineering services provided by King Engineering. Stewart Engineering provided electrical, mechanical and plumbing engineering. Phase 1 of the redevelopment included 87 new multi-family residences in addition to the new Community Center. The Community Center contains offices, a multipurpose room, computer labs, a media center, maintenance garage and a fitness center. The design incorporates deep porches for community gatherings as well as informal meeting spaces for the residents. The east side faces out on to an extensive green space that includes a children's play area and picnic facilities. As part of the sustainability score the community center earned to receive its LEED-NC Silver certification, the facility features a highly efficient heating and air conditioning system, solar hot water production, it uses reclaimed water for toilet flushing, incorporates insulated and shaded glass, and has clerestory windows on the north facade to allow natural daylight inside which reduces the need for electric lighting. Michaels Development is currently working on the redevelopment of the remainder of the Janie Poe site, as well as the redevelopment of the Bertha Mitchell and Orange Ave/The Courts sites. |
|
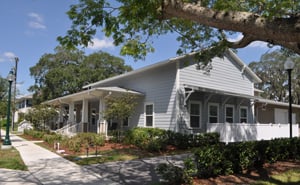
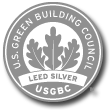
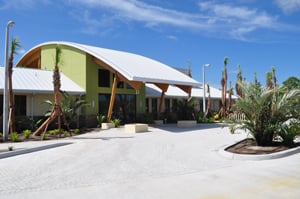
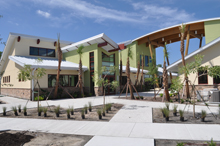
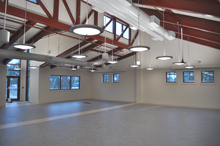
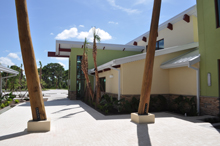
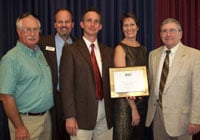
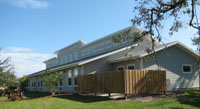
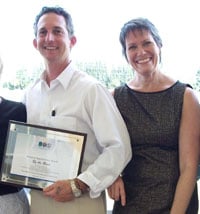

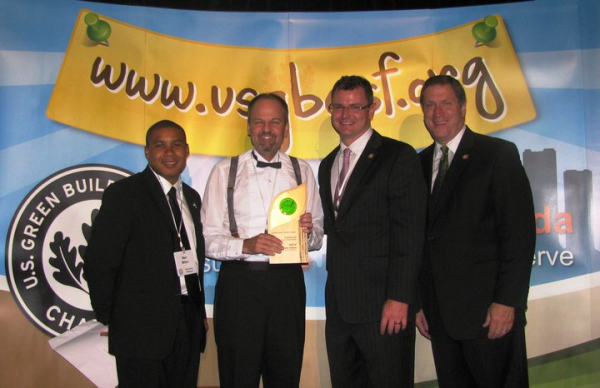

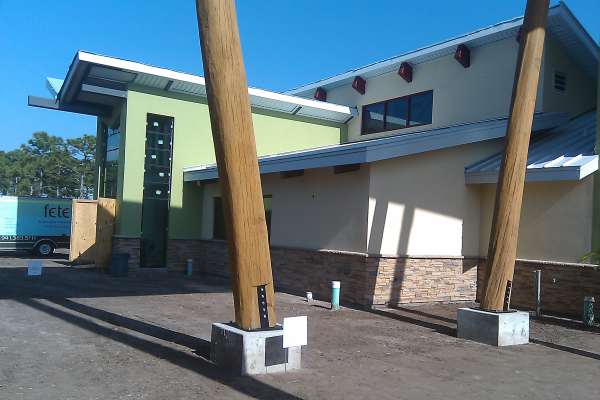-resized-600.jpg)
-resized-600.jpg?width=200&height=133&name=051010_(21)-resized-600.jpg)
