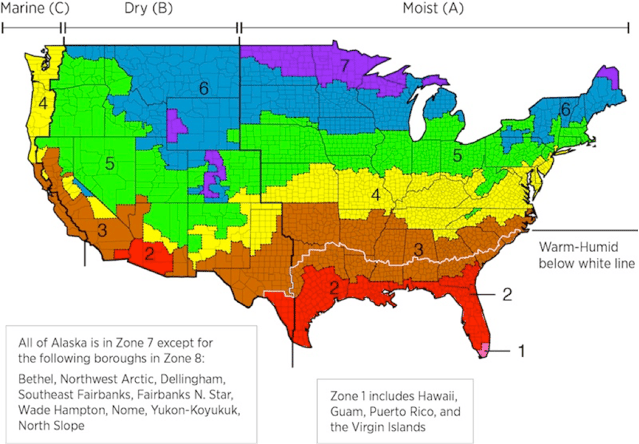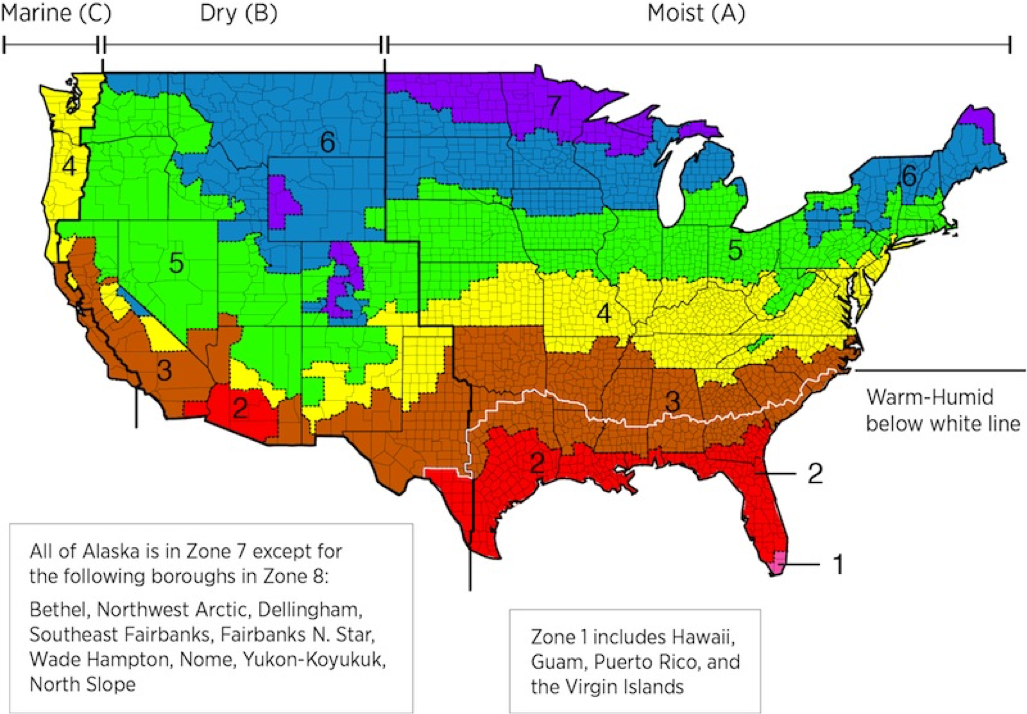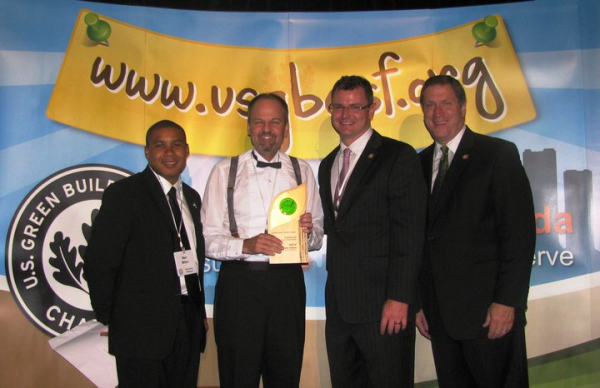Sustainable Residential Design Considerations for Florida
INTRODUCTION TO SUSTAINABLE DESIGN IN FLORIDA:
Being in a sub-tropical climate, sustainable design in Florida faces some unique challenges. Here are some of our thoughts, especially related to designing a Passive House, and trying to get to Net Zero energy use, in the hot and humid climate of Florida.
Here is a good illustration of climate zones in the USA from the IECC. Note the white line that indicates the Warm and Humid area of the country. Most of Florida is in Climate Zone 2.

Need more, related inspiration? Check out these other perspectives that will help you make other green building considerations:
- Other Sustainable Design Thoughts And Ideas
- Sustainable Design Hard Earned Awards
- More Abound Carlson Studio Green Building Strategies
PASSIVE DESIGN SYSTEMS THAT WORK:
Passive Design Systems and design criteria that work well in hot and humid climates:
- Tight and insulated homes vs. open and breezy homes: Open and breezy homes were the ideal design prior to the invention and wide use of air conditioning. Air conditioning now allows tight and insulated homes to be more comfortable.
- Envelope concepts that work well:
- Compact shape- reduce the exterior wall area
- Continuous insulation- no interruptions in the building envelope
- Thermal bridge free- make sure there are no thermal bridges in the windows and doors, or in the wall or roof systems.
- Air tightness- seal the house tightly to avoid air infiltration coming in from outside or the leaking of the conditioned air to the exterior. Air tightness should be <=0.6 ACH at 50 pascals pressure. (AHC is air changes per hour)
- The Passive house goal = 75% below energy star requirements with relative humidity (RH) = 40-50%
- Use good glass in the windows and doors- double glazed, low-e coatings.
- R>= 38.5 (R- value, insulation)
- SHGC 0.5-0.55 (solar heat gain coefficient)
- Use energy recovery system that brings fresh air in
LESSONS LEARNED:
- If you get the building orientation wrong, you fight it all the way and it make some of the other energy saving techniques you may be using less effective.
- In the south, people add to the interior climate issue by creating heat and moisture inside the envelope. This is beyond the designer’s control.
- Energy modeling is not very accurate in predicting net zero energy use. Modeling does not take into account plug loads.
- The primary energy demand per person is difficult to estimate. Mixed climate zones are challenging- heating and cooling criteria need peak loads to insure comfort, in addition to annual loads.
Check out the recommendations for climate zones in Florida
Carlson Studio has over 30 years experience helping the following industry define and execute the best and most profitable solutions to successfully execute a green planning strategy:
- Healthcare
- Residential
- Non-profit
- Educational
- Hostipality
- International
- Mutli-family
- Religious
- Commercial
We encourage you to reach out to us and let us help you with your green building project. We are very confident we can assist you in a number of ways. Just hit the button below to make a connection.



