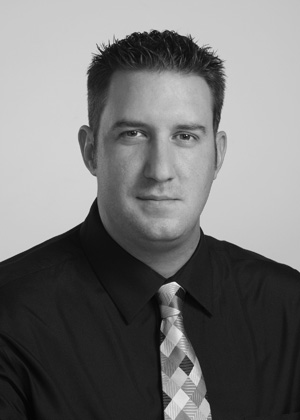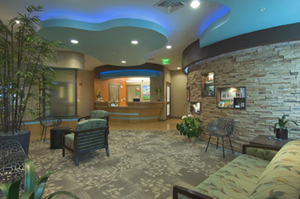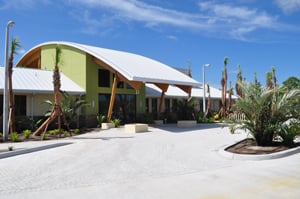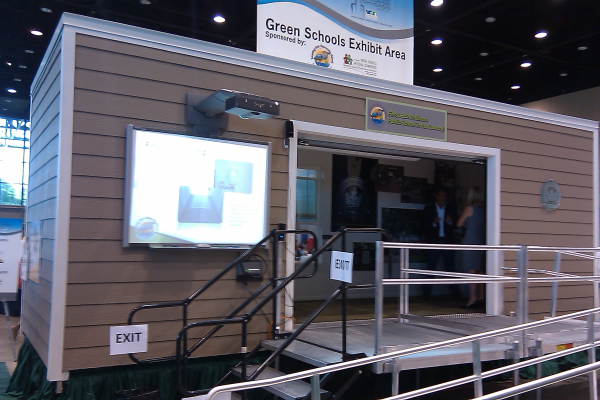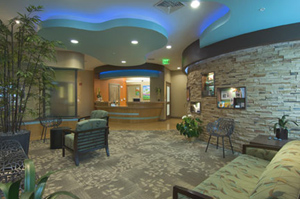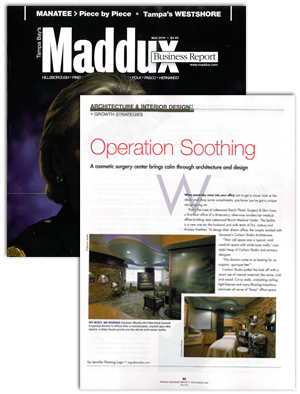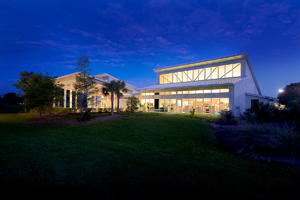|
The beautiful offices of Lakewood Ranch Plastic Surgery & Skin Care and Lakewood Ranch Family Medicine have earned the LEED Certification. This is the first private physician’s office and medical spa in the state of Florida to be LEED certified. In honor of this, Drs Joshua and Andrea Kreithen will host a party and LEED certification ceremony on Tuesday, December 7, from 4 until 7 pm. The office is located at 6310 Health Park Way, Suite #110 behind the Lakewood Ranch Medical Center.
The office space is recognized for energy use, lighting, water and material use. The medical practices have also incorporated a variety of sustainable strategies in their everyday practices. Ultimately, LEED certified facilities reduce greenhouse gas emissions and contribute to an overall healthier environment.
Michael Carlson, AIA, LEED AP of Carlson Studio Architecture, based in Sarasota, served as the architect for the project. The company is a recognized leader in green building design in Florida. They were able to incorporate natural light, renewable resources and overall healthy design to create a space that is pleasant, calm, healthy and relaxing.
“Utilizing as many sustainable building practices as possible, our goal was to make our office a beautiful place that promotes a healthier environment,” states Joshua Kreithen, MD Board Certified Plastic Surgeon. “We use energy, water and other natural resources more efficiently, in turn reducing our impact on the environment while creating a sense of health, serenity and well-being.” “It was an easy decision for us to ‘go green.’ We know that a LEED certified area is healthier for our clients and our staff. It’s the right thing to do.”
The LEED ceremony will take place at 4 pm. Immediately following, there will be a party for the public. Tickets are $5 in advance and $10 at the door. There will be demonstrations of services and products available at the health care facility.
U.S. Green Building Council
The Washington, D.C.-based U.S. Green Building Council is committed to a prosperous and sustainable future for our nation through cost-efficient and energy-saving green buildings.
With a community comprising 80 local affiliates, more than 18,000 member companies and organizations, and more than 155,000 LEED Professional Credential holders, USGBC is the driving force of an industry that is projected to contribute $554 billion to the U.S. gross domestic product from 2009-2013.
LEED
The U.S. Green Building Council's LEED green building certification system is the foremost program for the design, construction and operation of green buildings. More than 32,000 projects are currently participating in the commercial and institutional LEED rating systems, comprising over 9.6 billion square feet of construction space in all 50 states and 114 countries.
By using less energy, LEED-certified buildings save money for families, businesses and taxpayers; reduce greenhouse gas emissions; and contribute to a healthier environment for residents, workers and the larger community.
For more information, visit www.usgbc.org.
|
