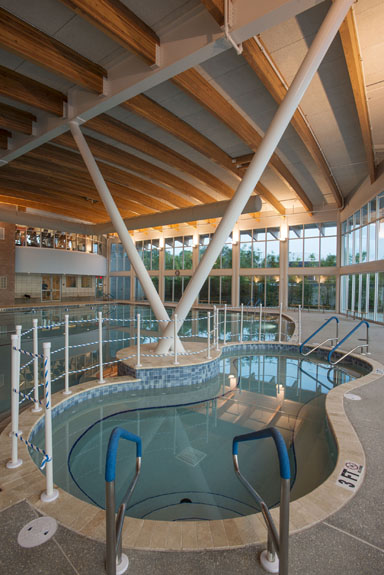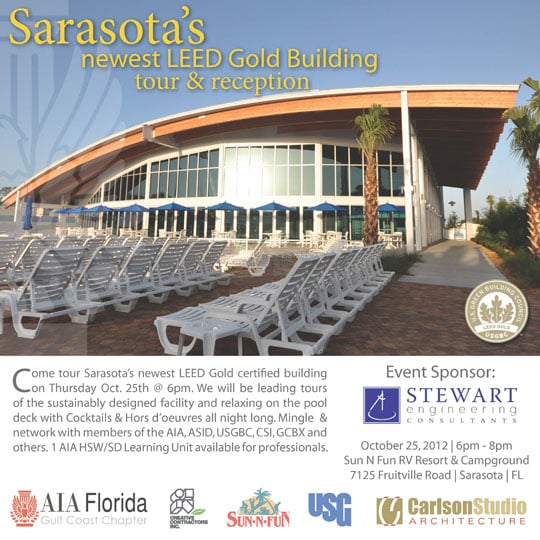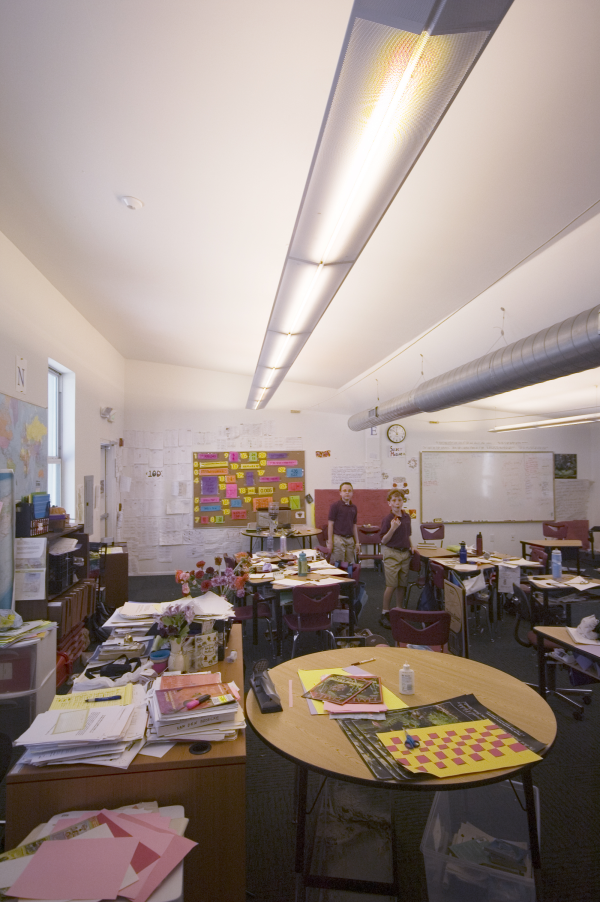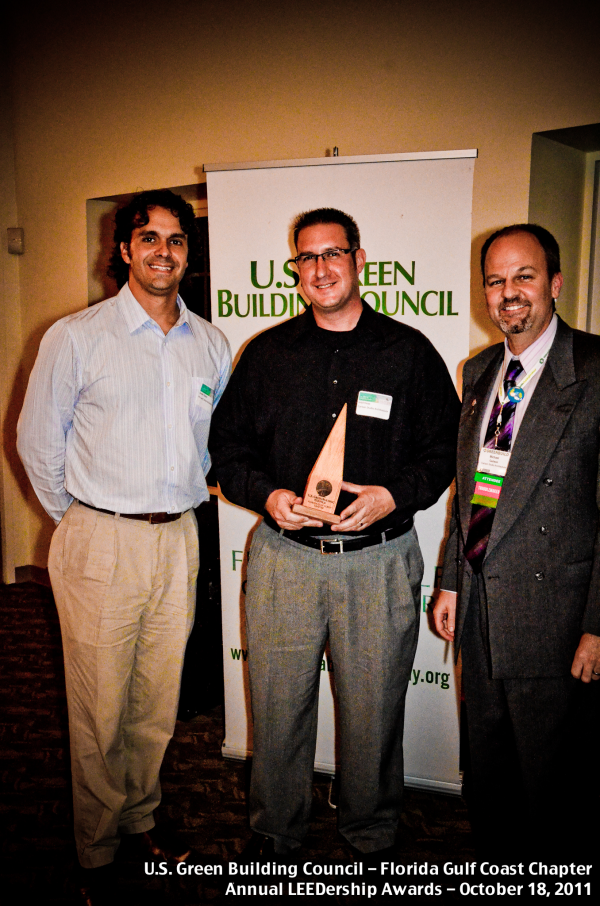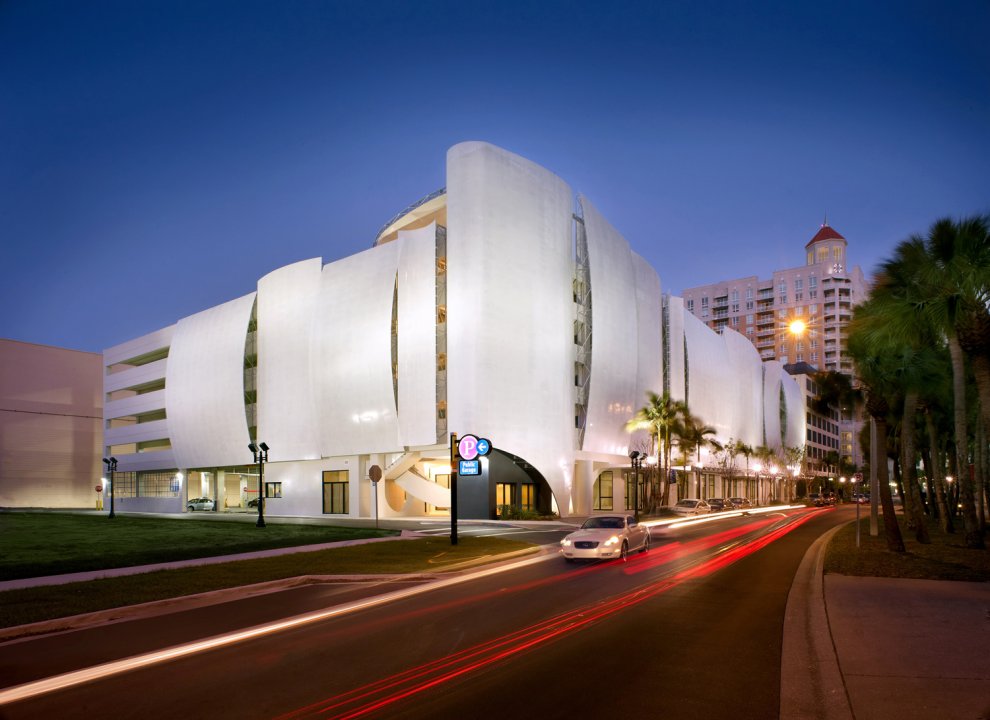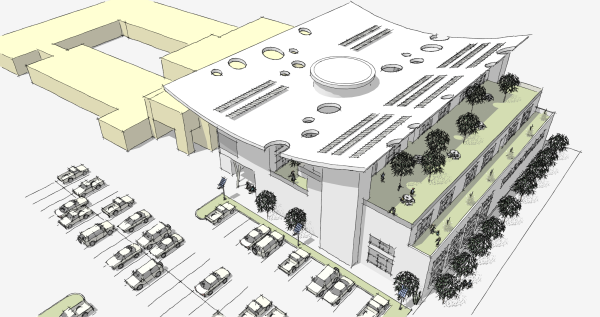Must have construction material made from recyclables
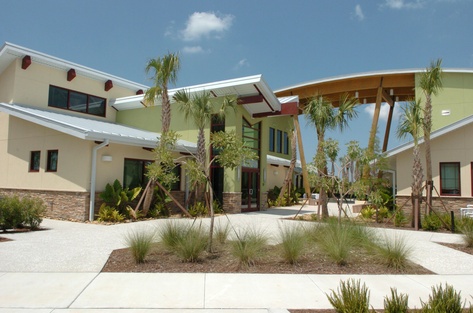 (The Wellness Center incorporates recycled construction materials - See the project by Carlson Studio Architecture)
(The Wellness Center incorporates recycled construction materials - See the project by Carlson Studio Architecture)
WHY Recycled Products in Construction
Whether or not you believe that Climate Change is man-made, you cannot deny that the problems associated with trash, specifically plastic, are not caused by Mother Nature.
In an article by Laura Parker in the National Geographic, published Feb 13, 2015, she notes that 8 million tons are dumped into the ocean every year. This is the equivalent of filling 5 grocery bags with trash and lining them up on EVERY foot of coastline in the entire world!
As of the year 2014, this was estimated to be a total of 245,000 tons floating in the ocean (source: National Geographic). That doesn’t even account for what is sitting in landfills, lining the side of our highways and roads, or what has been ground up into microplastic and sunk to the bottom of the ocean.
That's a lot of plastic, and quite the mountain of a problem to solve.
A new way of thinking:
One of the ways that we could help reduce this growth of waste is to make it even more profitable for the waste to be recycled into usable products. As is happening in the organic food industry, this occurs when the public demands it. As a start, why not insist that as many construction products as possible are made from recycled products?
Here are some already in existence that make us very happy. If more people ask about them and insist upon them, then we may be able to reduce the amount of trash AND the amount of manufacturing of products using new material and/or harmful production processes.
Building green, after all, takes more than installing components that help you live with minimal impact on the environment once you've moved in. It also means thinking about the building process itself and incorporating embodied energy whenever and wherever possible.
1. Plasphalt 1
Asphalt for roads, parking lots, etc., that is made from grains of plastic from unsorted waste that replace the sand and gravel used in regular asphalt. It has been reported that plasphalt wears better and longer because the asphalt emulsions bond better to the plastic particles than the sand and gravel.
2. Nappy Roofing 1
Roofing tiles made from disposable diapers – yes AFTER they’ve been used! The organic compounds are removed and the remaining polymer is used to create fiber based construction products such as roof tile.
3. Plastic Blocks 1
Used plastic bags and plastic packaging (some of our most problem and prolific waste) are placed in a heat mold and compressed to form decorative blocks that can be stacked to make non-load bearing indoor or outdoor room dividers.
4. Composite deck products
Tired of building and rebuilding that outdoor deck because it rots and warps within 5 to 10 years, and has to be constantly recoated – even if it is cypress? Then look into composite decking, including structure and railings, made from recycled wood and plastic with eco-friendly manufacturing processes. The slightly higher initial material cost is paid back in the reduction of maintenance and replacement costs.
5. Plastic Floor tile 2
There are plastic floor tiles made from recycled plastic that can be recycled and made into new tiles. They are also interlocking and not adhered (no VOC’s).
6. Carpeting
A majority of carpet is made from plastic fibers, so why not be sure it is made from recycled plastic fiber? There are many manufacturer’s that also assure that when it is time to replace the carpet, they will take it back for free and recycle it into new carpeting. Let’s try to reduce the amount of new plastic that needs to be produced while keeping the existing plastic in circulation. After all, it is the durability and non-degradable aspects that make it so desirable for flooring in the first place.
7. Plastic Lumber
Tired of termites destroying your home including the structure and the moldings and trim? How about moisture damage and dry rot in humid climates? There is 100 % plastic lumber that is 90%+ recycled content. It comes in premium grade products for finished work and trim applications as well as structural grade lumber.
8. PVC Windows 3
Normally not considered a sustainable product, there are European companies that are now producing PVC framed windows that are made from 98% recycled content delivering significant CO2 savings during processing.
CONCLUSION:
And this is just a start of the way that we could keep plastic from sitting in the ocean for the rest of our lifetime let alone the generations after us. Here at Carlson Studio Architecture,our 14 LEED certified projects including 2 Platinum, and 5 Gold awards, all have a wide variety of materials that are produced with recycled content, such as carpet tiles, gypsum wallboard, metal roofing, hollow metal doors and frames, and linoleum flooring. Check out such projects as the Sarasota Audubon Nature Center, The HGTV Green Home, and the Wellness Community Center, to name a few.
- http://www.citymetric.com/skylines/9-building-materials-made-entirely-waste-products-932 , 9 building materials made entirely from waste products, as taken from the book Building With Waste, complied by Dirk E. Habel, Marta H Wisniewska, and Felix Heise.
- http://www.proudgreenhome.com/news/recycled-plastic-flooring-tiles-install-without-smelly-adhesives/ Recycled plastic flooring tiles install without smelly adhesive
- http://www.bpf.co.uk/sustainable_manufacturing/recycling/The_Worlds_First_100_percent_Recycled_PVC_Window.aspx The World’s First 100% Recycled Content Window
Interested in learning more about designing and constructing a green building? Schedule a free consultation with Carlson Studio Architecture today!
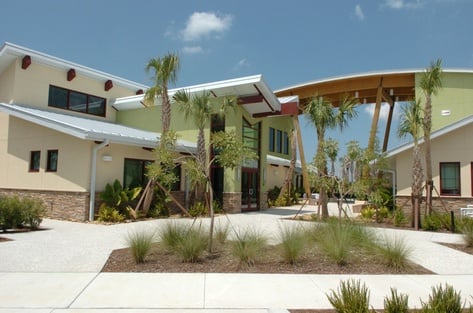

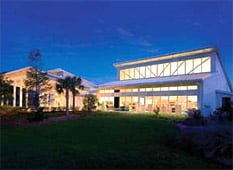
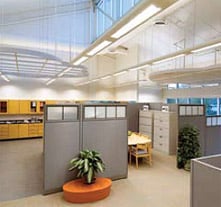 The buildings’ orientation to the sun and strategic window placement ensures maximization of northern sunlight for day-lighting within the buildings, enabling heating from the sun during winter months and optimal shading during the summer.
The buildings’ orientation to the sun and strategic window placement ensures maximization of northern sunlight for day-lighting within the buildings, enabling heating from the sun during winter months and optimal shading during the summer.

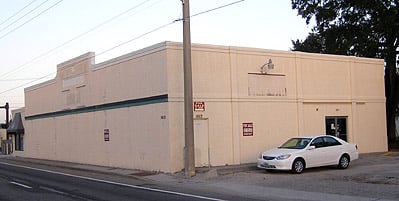

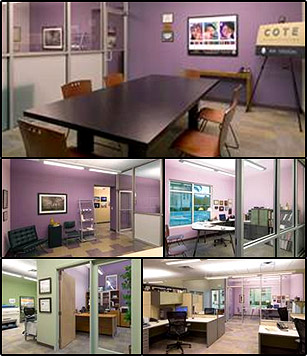
 The firm purchased the 4,400-square-foot parcel with a partner and sub-divided the space. Carlson Studio Architecture shares their 2,400-square-foot area with Carlson Studio Marketing, a green PR & marketing agency, run by Grace Carlson. The businesses consciously made the decision to seek USGBC LEED Silver Commercial Interior (CI) certification for the project, which was achieved in December 2007. The reason was two-fold. Because the business owners believed in the value of LEED certification, they wanted their building to serve as a demonstration model to current and potential green building clients. They also recognized the investment in third-party certification would increase the value of their asset.
The firm purchased the 4,400-square-foot parcel with a partner and sub-divided the space. Carlson Studio Architecture shares their 2,400-square-foot area with Carlson Studio Marketing, a green PR & marketing agency, run by Grace Carlson. The businesses consciously made the decision to seek USGBC LEED Silver Commercial Interior (CI) certification for the project, which was achieved in December 2007. The reason was two-fold. Because the business owners believed in the value of LEED certification, they wanted their building to serve as a demonstration model to current and potential green building clients. They also recognized the investment in third-party certification would increase the value of their asset.
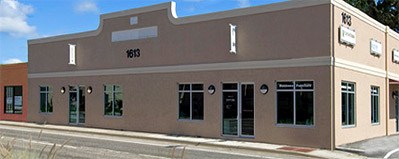
 In my previous blog, I talked about the background, details, and return on investment that Carlson Studio Architecture realized when we purchased our office building in 2007 and built out a LEED-CI Silver Certified project, which was the third LEED-CI project ever certified in Florida at that time. I was happy to share the detailed information about this green building accomplishment.
In my previous blog, I talked about the background, details, and return on investment that Carlson Studio Architecture realized when we purchased our office building in 2007 and built out a LEED-CI Silver Certified project, which was the third LEED-CI project ever certified in Florida at that time. I was happy to share the detailed information about this green building accomplishment.