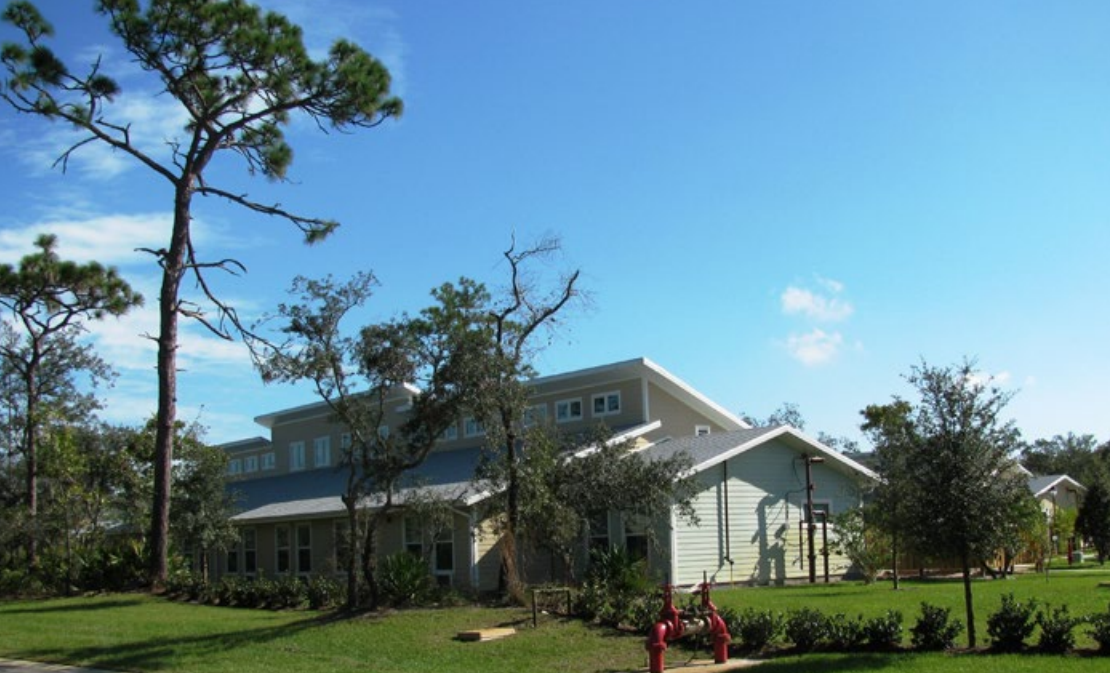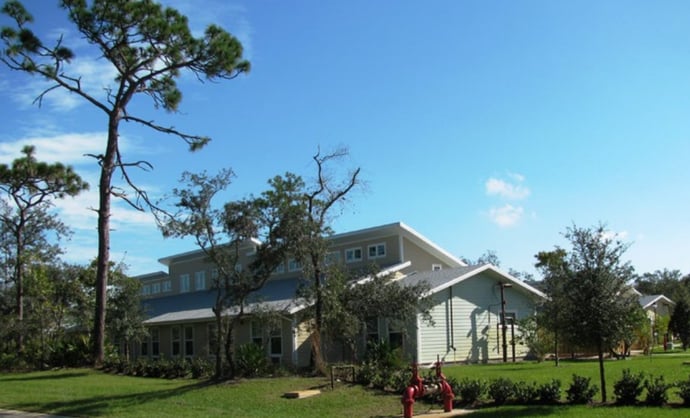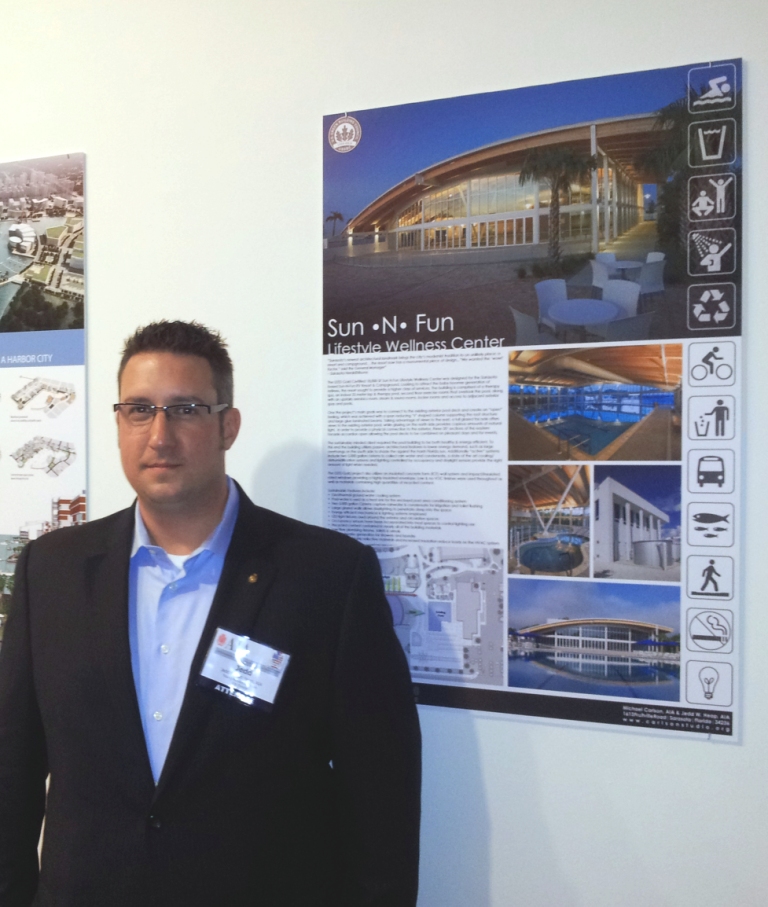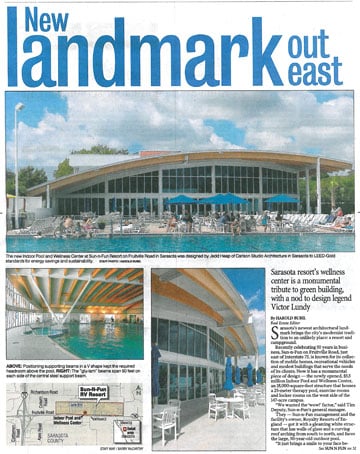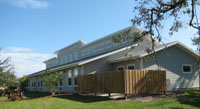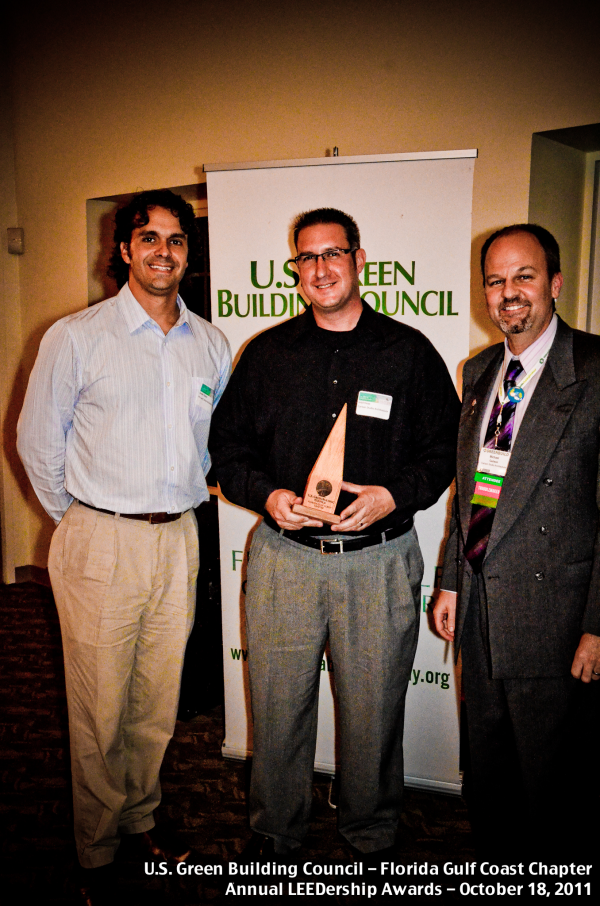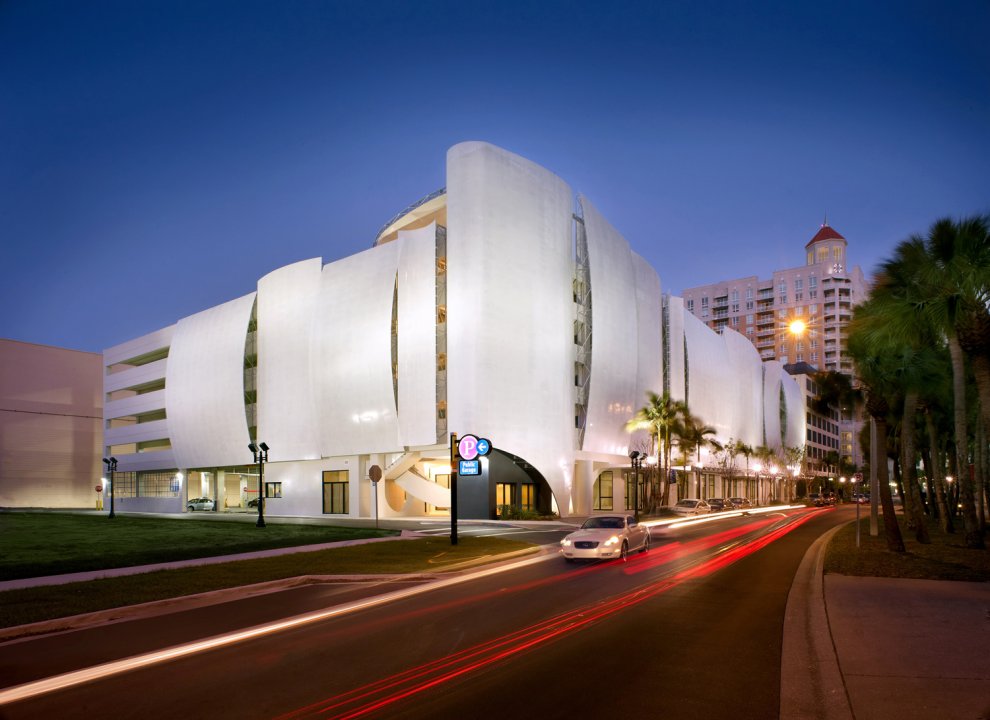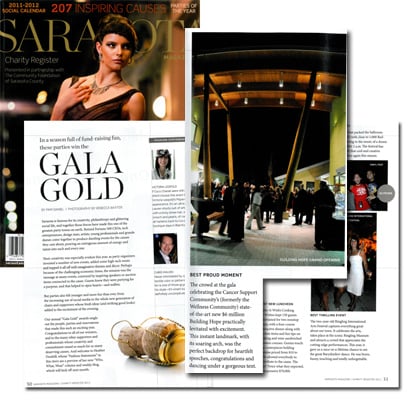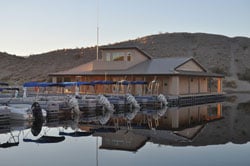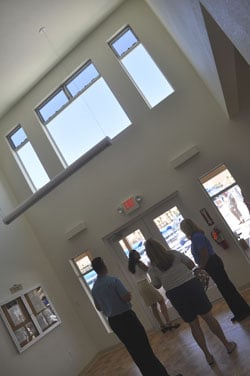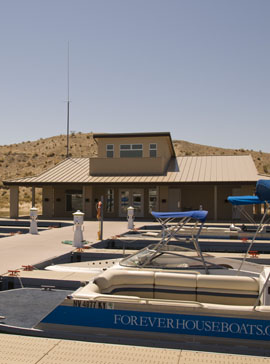sUSTAINABILITY EXTENDS BEYOND DESIGN
We're beyond sustainable architectural design for the environment, to design for sustainable societies and economies.
I have dedicated the better part of the last two decades to green architectural design, both in practice and in educating the public of its economical and environmental benefits. So have my talented colleagues. We wanted to have an impact on the world around us that was bigger than ourselves, so we have dedicated a lot of energy into it.
But sustainability doesn't end there. It's a bigger concept that finds its way into all sorts of corners and crevices in our lives, and we have been fortunate at Carlson to be able to integrate our designs into pieces of the world that many don't realize are critical to sustaining our socio-economic climates.
Sustainability in the built environment is our primary focus, but we also recognize that is not enough by itself to create a truly sustainable community. Social and economic equity are also key component.
We have completed many projects throughout the years for non-profits that have similar goals in social or economic equity. Projects like the Cancer Support Community (more at www.carlsonstudio.org), Easter Seals, and the Community Center at Janie’s Garden Public Housing complex all support a greater purpose.
The Business Of Sustainability
Here are a couple of recent projects that combine both as well:
1. Project 180
Project 180, a 501(c)(3) nonprofit organization, is a reentry program for male prisoners in Florida. They provide assistance for those about to be released from prison in the state to assist in their transition back into society.
The goal is to reduce the impact of repeat offenders upon public safety, public spending, Florida families and individual lives. They begin to provide assistance 6 months before a prisoner’s release.
Project 180’s next major goal is to open a residential facility that can assist those who do not have immediate access to housing when they are released. Upon the grand opening, it will feature a two year, highly structured, 24/7 clean and sober residential environment, marketable job skill training, paid apprenticeships, academic education, rehabilitation, and safe, slow reintegration into the community.
Some amazing statics provided by Project 180 about Florida
- Florida’s prisons currently house over 100,000 inmates.
- Over 30,000 return to our communities every year.
- More than 45% of those housed in the Florida state prison system are repeat offenders.
- Almost 40% of Florida’s prisoners test at or below a fifth grade education level
2. Kashi By the River
Our Kashi by the River Project is a 41 unit multifamily project in Sebastian, Florida. It is specifically designed for up to 10 individuals to live together under one roof, and provide support for each other in a caring, small community environment. Each person has their own sleeping room and private bathroom, and they share common functions and spaces such as the living area, kitchen, dining, pantry and laundry. In the case of Kashi by the River, we also provided accommodations for a few couples, and we clustered four 10 bedroom buildings together to create a small neighborhood of like-minded individuals.
The community creates an environment of harmony with nature and each other, a kind of sustainability that isn't easiest to measure, but very easy to see.
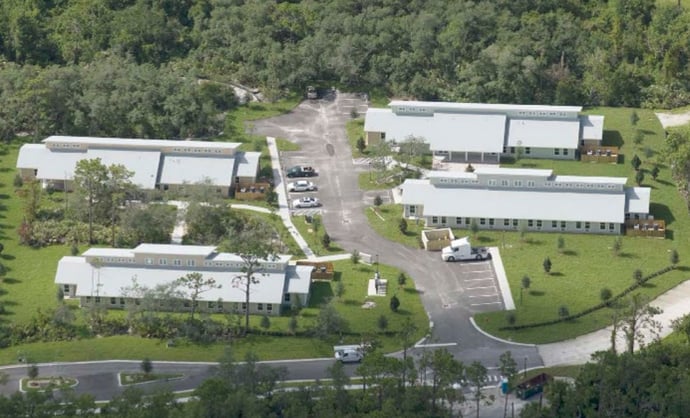
CONCLUSION:
Throughout the years we have found that our clients are motivated by many different things. Some are motivated to create a healthy and comfortable place to live or to work; others like to save money by reducing their energy and water bills through conservation of those resources (the return on investment is amazing - by the way); some have a passion to reduce their carbon footprint and combat the effects of climate change on an individual or corporate level; others simply want better design in harmony with the natural environment.
I personally look for opportunities for sustainability everywhere (probably driving the people who know me well a little nuts from time to time).
After all, everything is connected. Architecture that is good for the triple bottom line- social, environmental (or ecological) and financial. (Also referred to as the 3 P’s-People, Planet and Profit) should benefit everyone, and reduce our negative impacts in every way possible. There are so many like-minded organizations around the world that are tackling the important issues of our society today.
Organizations like Project 180.
Interested in discussing an architectural design concept or master design project that harnesses sustainability beyond the envelope? Schedule a consultation with Carlson Studio Architecture today!
