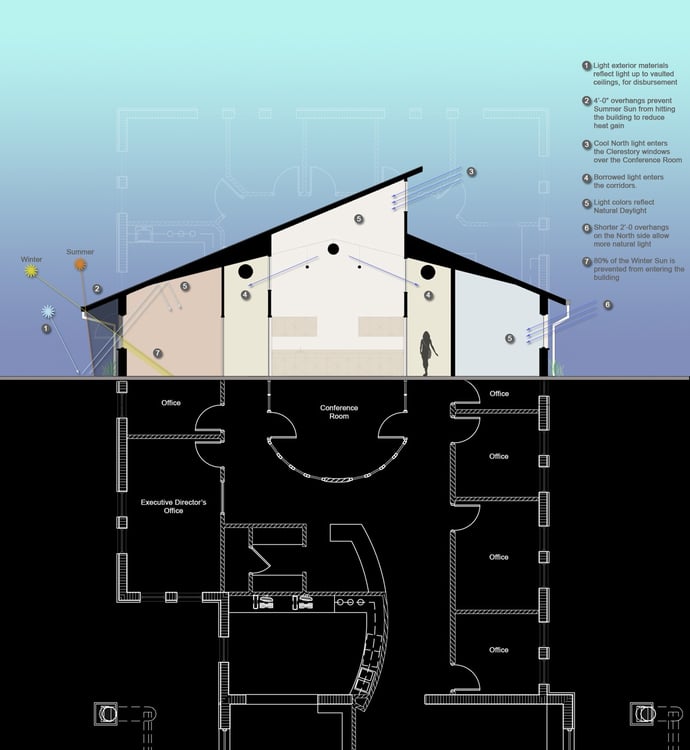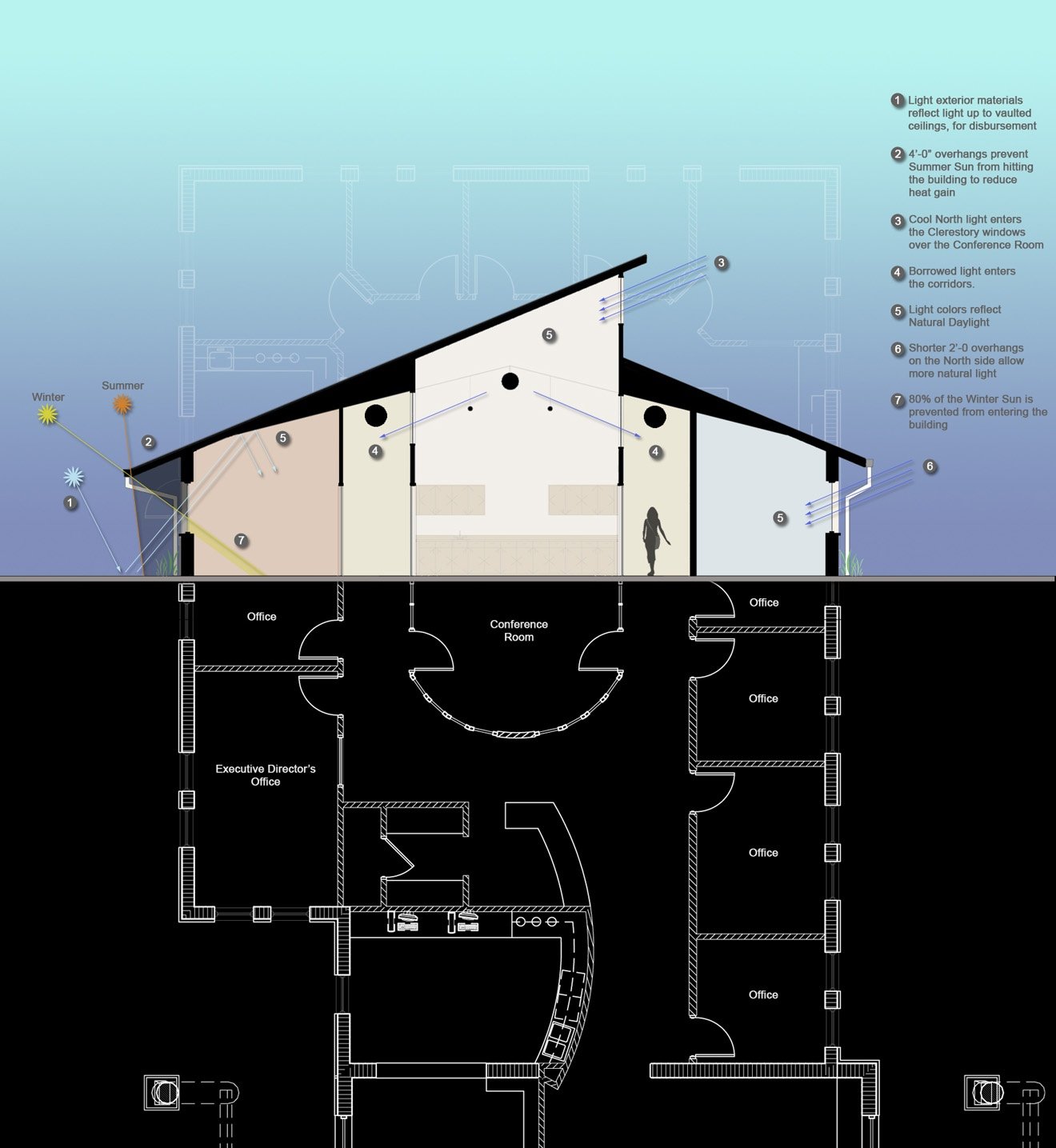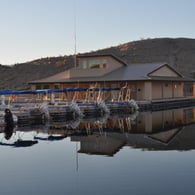How we're going to meet the 2030 challenge

I was in attendance at the International Living Futures Institute’s (ILFI) Living Futures 2016 conference in Seattle the week of May 9, 2016. It was an amazing gathering of leaders in sustainability.
One of the keynote addresses was given by Ed Mazria, Founder and CEO of 2030 Architecture and of the 2030 Challenge. The imperative that he spoke about is that we reach zero net carbon emissions for all new buildings by 2030 and for ALL buildings by 2050. He spoke about how not only is it important, but it's an absolutely necessity for the survival of our species.
Many see it as a bold plan, because it simply won't accept business as usual in the built environment, but not us, because we know for a fact that these goals are attainable, and they're just the things that motivate us every single day.
This got me thinking: What do we need to be doing, as architects in Florida, to stay on track to meet the 2030 Challenge?
It's a road already built:
2030 Architecture has a detailed plan to get us to net zero carbon emissions in the built environment. Their web site states, “The Roadmap to Zero Emissions is a flexible plan that sets out the emissions reduction targets necessary in the building sector worldwide to avert dangerous and irreversible climate change, including the actions and financing instruments needed to reach the targets.”
The target of Architecture 2030 and of the COP21 held in Paris last December and just recently ratified, is to hold global temperature rise under 1.5% Celsius (2.7 degrees Fahrenheit), and to avoid exceeding 2 degrees Celsius (3.6 degrees F) of temperature rise at all cost. Any scenario of 2 degrees Celsius is uncontrollable, leading us to the point where it cannot be stopped.
Find the roadmap here
http://architecture2030.org/initiatives/roadmap-to-zero/
Calculating Our Goals:
The current 2030 goal in 2016 is 70% reduction of carbon emissions below the base line set for buildings in 2003.
I have done some research, with some help from some experts, (thanks TLC Engineering for Architecture http://www.tlc-engineers.com) and this is how I think we need to meet the 2030 challenge TODAY, based on the requirements of the current Florida building code (FEC).
- The 2014 Florida Building Code (FEC) is based on the 2012 International Energy Conservation Code (IECC), which in turn is based on ASHRAE STD 90.1-2010 (the new LEED v4 benchmark).
- The Architecture 2030 folks, working with the AIA 2030 Commitment, have determined that a building that meets the 2012 IECC can be expected to operate at 40% less energy than the 2030 Challenge baseline (coming from the 2003 CBEC survey of existing commercial buildings) building. So, if a baseline building has an Energy Use Intensity (EUI) of 100 kbtu/sf/yr, then the 2014 FEC/2012 IECC code minimum building would be about 60 kbtu/sf/yr.
The current 2030 goal of a 70% reduction of the 100 kbtu/sf/yr baseline example means that a building that meets that goal would use no more than 30 kbtu/sf/yr (including energy cost reductions and any on- or near-site renewable production).
Plans:
So the short answer to my question is that in order to meet the current 2030 goal, a building would have to use 50% less energy than a minimally compliant 2014 FEC/2012 IECC building.
There you have it. We know what we need to do. Now we need to go out and do it.
Why Carbon:
Sustainable building design requires a well balanced approach that takes many factors into consideration, not just energy use and carbon emissions, but I wanted to focus this blog on Carbon emissions to highlight its importance.
You may remember Carlson Studio had its big year end party in celebration of COP21, and we did it on the day of the conference designated as “Buildings Day” December 3, 2015, because anything that has to do with saving our planet from irreversible distruction is something we celebrate. After all, this stuff is engrained in us.
Click here to receive a free green building consultation of your own:
To learn more about the International Living Future Institute, start here:
To learn more about Buildings Day at COP21 start here:
http://web.unep.org/climatechange/buildingsday



 NEVER BEEN DONE BEFORE:
NEVER BEEN DONE BEFORE:


 It seems that everyone these days is a “green building expert”. Many have recognized the “trend” is not going away, and those who were once resistant have recently opted to jump on board.
It seems that everyone these days is a “green building expert”. Many have recognized the “trend” is not going away, and those who were once resistant have recently opted to jump on board. At
At 