Two Carlson Studio projects win USGBC Gulfcoast chapter awards!
|
LEEDership Award Winners Celebrate! 2012 LEEDership Awards Winners
|

|
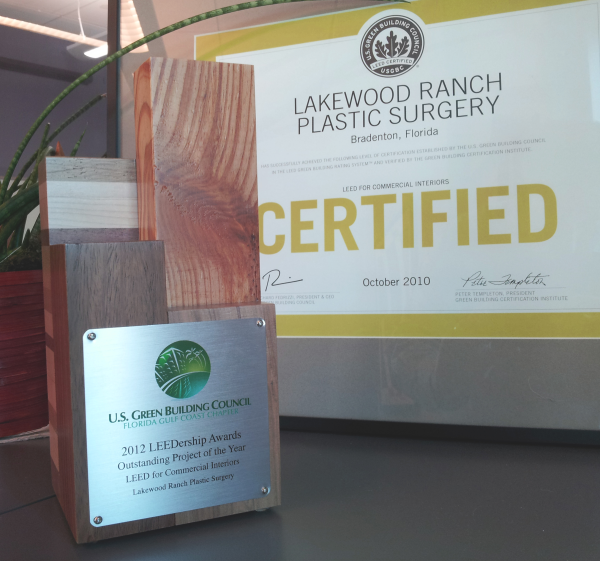
|
LEEDership Award Winners Celebrate! 2012 LEEDership Awards Winners
|

|
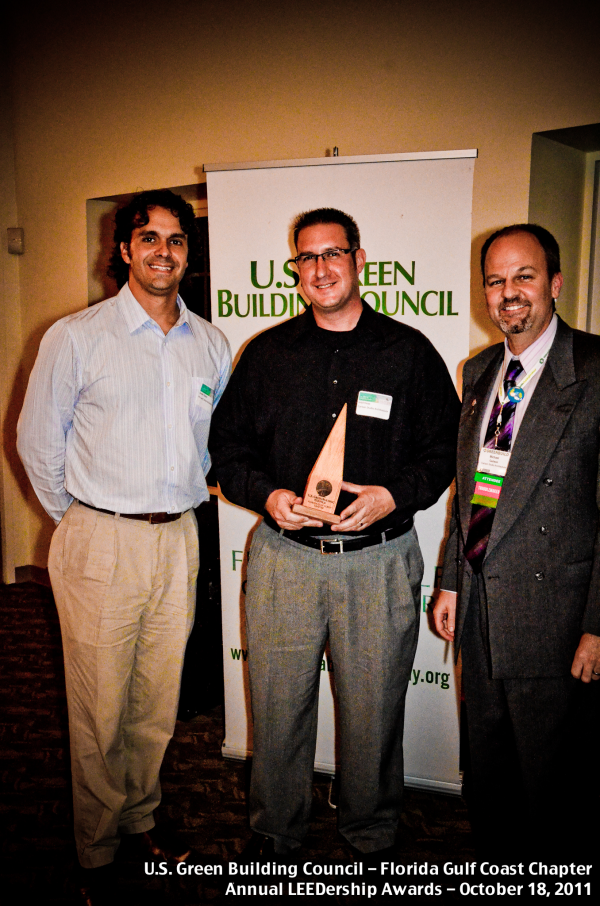
|
Sarasota’s Carlson Studio Architecture, a regional leader in sustainable design, won 3 awards at the USGBC Florida Gulf Coast Chapter LEEDership Awards ceremony on Wednesday, Oct. 19 in St. Petersburg. CSA received awards in the following categories: Outstanding Project of the Year LEED-CI (Commercial Interiors) for the design and construction of the firm’s own offices, located in downtown Sarasota. The offices of Carlson Studio Architecture received LEED- CI Silver Certification from the USGBC in 2007, making it only the third LEED-CI Certified project in Florida at the time of certification. Sarasota’s RC Moore Construction was the General Contractor. Outstanding Project of the Year LEED for Schools (K-12) for the Learning Gate Community School, located in Lutz, FL. This project received LEED Platinum certification from the USGBC, and was also recognized as the first LEED Platinum Public Charter School in the Country. Local consultant Two Trails was the LEED administrator for the project, and Charles Girard was the General Contractor. Outstanding Project of the Year LEED-NC (New Construction) for the design of the Cancer Support Community’s new facility located in Lakewood Ranch, FL. This project received LEED Gold Certification from the USGBC. Willis A. Smith Construction, Inc. was the General Contractor. The LEEDership Awards program, hosted by the Florida Gulf Coast Chapter of the USGBC, was started in 2010 as a way to support the chapter’s mission of encouraging environmental knowledge and values as they relate to the built environment. For more information, visit www.usgbc-fgc.org. LEED (Leadership in Energy and Environmental Design) is an internationally recognized green building certification system developed by the U.S. Green Building Council. (http://www.usgbc.org) |
 Left to Right: Presenter Judah Rubin, LEED-AP, Jedd Heap, AIA, LEED-AP (CSA), Michael Carlson, AIA, LEED-AP (CSA) 
|
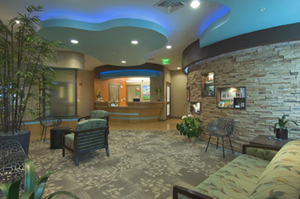
|
This week reporter Scott Denis from ABC 7 featured the LEED Certified Lakewood Ranch Plastic Surgery Office on his "Green Living" segment. "A Suncoast doctor wanted his office to be not just a place that promotes health, but a healthy environment as well. Plastic Surgeon Dr. Joshua Kreithen has accomplished both with one of the first LEED-certified doctor's offices in the state. |
|
 |
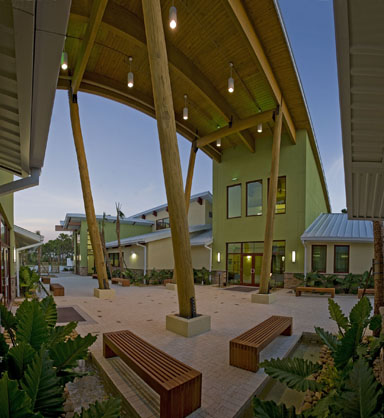
|
May 27, 2011 Sarasota, FL – When it opened last fall, the Cancer Support Community Florida Suncoast’s new facility turned heads with unique architectural elements like the reclaimed 150-year-old Florida pine entry pillars and environmentally-friendly building design. The 11,142-square-foot building nestled on 2.2 acres of landscaped grounds surrounded by a nature preserve is home to a unique mission: providing free psycho-social support services to anyone affected by cancer. Now the Sarasota nonprofit and those it serves have new cause for celebration: the building is the first health facility in Sarasota County to earn LEED Gold certification by the U.S. Green Building Council. “Facilities where health and healing occur are some of the most important construction types to benefit from green building design,” said Rick Fedrizzi, President of the U.S. Green Building Council. “Green buildings seek to reduce use of and exposure to toxic chemicals. For cancer patients with compromised immune systems, that means a healthier environment for healing.” Carlson Studio Architecture and Willis A. Smith Construction, Inc., the design-build team for the first-of-its-kind facility, will host a LEED Dedication Ceremony to formally recognize the Cancer Support Community’s accomplishment at 11:30 AM on Monday, June 13. Representatives from the USGBC’s Florida Gulf Coast Chapter will preside at the event. The ceremony is open to the public and building tours will be available. “The Cancer Support Community board and staff demonstrated extraordinary dedication and perseverance to sustainability goals as well as adherence to best practice, evidence-based design standards throughout the process. Their commitment to doing what was in the best interest of their mission and the people they serve was not only inspiring to the design team, but kept us all focused on creating an optimum environment where hope and healing could occur,” said U.S. Green Building Council (USGBC) Florida Gulf Coast President Michael Carlson of Carlson Studio Architecture. LEED is an internationally recognized third-party certification program and the nationally accepted benchmark for the design, construction and operation of high performance green buildings. Developed by the U.S. Green Building Council in 2000, LEED serves as a tool for buildings of all types and sizes. LEED certification offers third-party validation of a project’s green features and verifies that the building is operating to objective design standards. LEED stands for Leadership in Energy and Environmental Design. The Cancer Support Community’s $6.1 million project on a five-acre site just east of Interstate 75 in Lakewood Ranch is designed to be an optimal healing environment, combining healthful materials, art, design and nature in a “green” facility to support people whose immune systems often have been compromised. The facility was financed through philanthropic donations and grants. “Our community should take great pride in this model facility and in the extraordinary generosity of local donors and foundations during a very difficult period,” said Alfred Rose, campaign chair. Prior to construction or site design, all project team members, staff as well as program participants met for a series brainstorming, design meetings known as “eco-charrettes” to build consensus for programming elements of the building and to identify desired sustainability aspects and features of the facility. This collaborative, integrated, whole systems design process helped prioritize and rank the desired healthy, green, sustainable and environmentally-friendly aspects of the building. Including: Proper site orientation: The buildings are perfectly aligned along an East/West axis, so the long sides of the buildings face North and South. This orientation has a positive impact on all other green decisions because the windows, overhangs and even the placement of the photovoltaic panels on the roof collectively bring the buildings all the advantages of natural light, while maximizing the best use of the sun and minimizing adverse effects such as heat gain. Energy efficiency and water conservation features reduce the building’s operational costs and conserve resources. The building is constructed from the most eco-friendly materials – there are no harmful chemicals in the paint, wood, concrete, adhesives, sealants, etc. This produces a healthy environment for patients with compromised immunity. The facility is located on a parcel of land located on a nature preserve that takes advantage of nature’s healing properties. The building overlooks a beautiful vista of natural scenery and wildlife. Sustainable Design/Build Team Members Architecture: Carlson Studio Architecture Construction: Willis A. Smith Construction Civil Engineering: Wilson Miller Landscape Design: DWY Landscape Architects Engineering: Stewart Engineering Structural Engineering: Hees and Associates Interior Design: TRO Jung/Brannen and Ringling College of Art & Design Project Management: Johnette Isham, Capacity by Design Timeline: Programming design began in 2006. Construction began July, 2009. The building was completed and certified for occupancy in October, 2010. |
 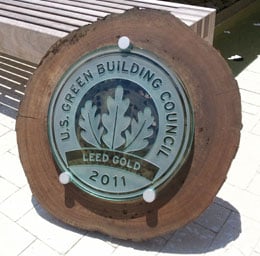 |

|
The beautiful offices of Lakewood Ranch Plastic Surgery & Skin Care and Lakewood Ranch Family Medicine have earned the LEED Certification. This is the first private physician’s office and medical spa in the state of Florida to be LEED certified. In honor of this, Drs Joshua and Andrea Kreithen will host a party and LEED certification ceremony on Tuesday, December 7, from 4 until 7 pm. The office is located at 6310 Health Park Way, Suite #110 behind the Lakewood Ranch Medical Center. The office space is recognized for energy use, lighting, water and material use. The medical practices have also incorporated a variety of sustainable strategies in their everyday practices. Ultimately, LEED certified facilities reduce greenhouse gas emissions and contribute to an overall healthier environment. Michael Carlson, AIA, LEED AP of Carlson Studio Architecture, based in Sarasota, served as the architect for the project. The company is a recognized leader in green building design in Florida. They were able to incorporate natural light, renewable resources and overall healthy design to create a space that is pleasant, calm, healthy and relaxing. “Utilizing as many sustainable building practices as possible, our goal was to make our office a beautiful place that promotes a healthier environment,” states Joshua Kreithen, MD Board Certified Plastic Surgeon. “We use energy, water and other natural resources more efficiently, in turn reducing our impact on the environment while creating a sense of health, serenity and well-being.” “It was an easy decision for us to ‘go green.’ We know that a LEED certified area is healthier for our clients and our staff. It’s the right thing to do.” The LEED ceremony will take place at 4 pm. Immediately following, there will be a party for the public. Tickets are $5 in advance and $10 at the door. There will be demonstrations of services and products available at the health care facility. U.S. Green Building Council The Washington, D.C.-based U.S. Green Building Council is committed to a prosperous and sustainable future for our nation through cost-efficient and energy-saving green buildings. With a community comprising 80 local affiliates, more than 18,000 member companies and organizations, and more than 155,000 LEED Professional Credential holders, USGBC is the driving force of an industry that is projected to contribute $554 billion to the U.S. gross domestic product from 2009-2013. LEED The U.S. Green Building Council's LEED green building certification system is the foremost program for the design, construction and operation of green buildings. More than 32,000 projects are currently participating in the commercial and institutional LEED rating systems, comprising over 9.6 billion square feet of construction space in all 50 states and 114 countries. By using less energy, LEED-certified buildings save money for families, businesses and taxpayers; reduce greenhouse gas emissions; and contribute to a healthier environment for residents, workers and the larger community. For more information, visit www.usgbc.org. |
 |
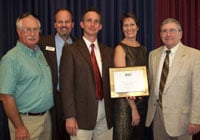
|
Each year, the Indian River County Chamber of Commerce takes time to appreciate local businesses that have made a positive impact on our community throughout the year, either through architectural enhancements or community action and contributions. The annual Industry Appreciation Awards program is an important component of the Chamber’s business retention activities and we encourage your participation. On September 16th, 2010 Kashi's By the River project was awarded "The New Multi Family Community" award by the Indian River Chamber of Commerce. By the River, located on Florida's Treasure Coast, is an affordable senior housing development established to serve the needs of the frail elderly and disabled. Built along the Roseland Road Corridor in Sebastian, By the River offers unique life enhancing programs and in-home health services. Housed on over five acres of pine forest in close proximity to the beautiful St. Sebastian River, the green design ensures that every resident has access to the natural environment. In keeping with respect for our surroundings, By the River is built and operated in an eco-friendly, low-impact approach. By the River |
|
|
|
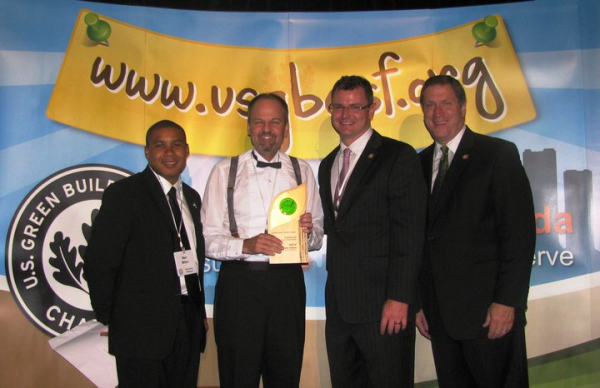
|
Carlson Studio Architecture took top honors Saturday night in the LEED for Homes category at the U.S. Green Building Council-South Florida chapter’s GALA Verde competition. President Michael Carlson of Carlson Studio Architecture accepted the first place award on behalf of the firm’s 2009 HGTV Green Home entry at the sold-out event held in the Crystal Ballroom of the Hyatt Regency Pier Sixty-Six Resort in Fort Lauderdale. The resort is a member of the Florida Green Lodging Program. The four bedroom-three bath home features construction and design elements that are known to contribute to an energy-efficient, cleaner and even healthier living environment. Sustainable features for the home began by orienting the building to maximize north / south exposures for optimum shading and protect interiors from sun exposure. Natural day light is captured throughout the house with distinctive clerestory windows above the main open living area and solar tube skylights in the hallway and kitchen. The changing daylight in the house also creates a sense of time and connection to nature. |
 Ben Millar of E3 Building Sciences, Michael Carlson, USGBC-So. FL President Kyle Abney and USGBC CEO Rick Fedrizzi |
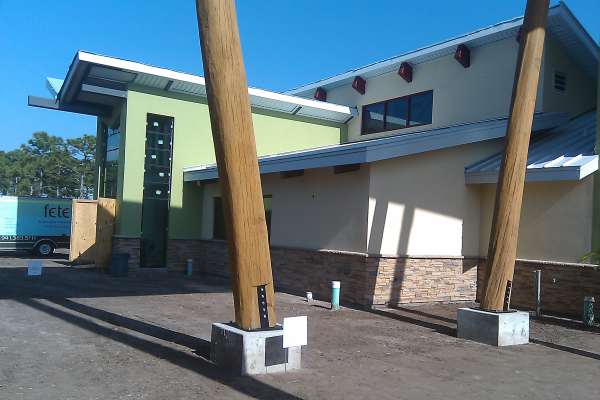-resized-600.jpg)
|
By JAMES A. JONES JR. - jajones1@bradenton.com LAKEWOOD RANCH One of the more unusual buildings to be constructed here is the Cancer Support Community of Southwest Florida. A 156-foot long, 35-foot high arch, called the “Bridge of Hope,” ties two 6,000-square-foot buildings together. Eight massive columns supporting the arch are preserved tree logs recovered from the Suwanee River. The logs were harvested from old-growth forest and floated down river more than 100 years ago. Some of the logs sank to the bottom of the river and remained there a century until discovered and excavated. The long time under water helped preserve the wood. Cancer Support Community, formerly The Wellness Community, is scheduled for an October opening. The Wellness Community recently merged with Gilda’s Clubs Worldwide to become Cancer Support Community. Architect Michael Carlson designed the facility with input from Ringling College students and faculty, cancer survivors and medical experts. The building sits on a five-acre parcel in the Lakewood Ranch Corporate Park, backs up to Long Swamp and is surrounded by a 600-acre nature preserve. “We feel that it fits in beautifully in that all-natural area,” Carlson said. Designed to provide psychological and social support to cancer patients and their families, the facility and its staff offer a free, professional program of education and hope. The Bridge of Hope architectural feature was envisioned for the facility from the beginning of planning, Carlson said. The arch is not only a traditional design element that signifies strength and permanence, according to a fact sheet supplied by Carlson, it also gives visitors an empowering sense of comfort from the structural pillars. The arch extends from the north side, or entrance of the facility, and beyond the south building. When visitors enter the building, they see the underside of the arch high above them. The arch clears a connecting courtyard, and then passes over the south building with its children’s area and community room. The room can be used for events, exercise classes and more. The arch intentionally dominates the design of Cancer Support Community. The rest of the building was scaled down to be simple, welcoming and non-institutional. The facility was also designed to take advantage of its surroundings. It is aligned on a precise east-west axis so that the sides of the building face north and south. The orientation takes best advantage of natural light, while minimizing heat gain. In addition, the building extends into outdoor landscaped spaces that provide Tai Chi gardens, a dining terrace, healing gardens and the central courtyard. Willis A. Smith Construction is also the contractor for the project, and is building it to qualify for the Gold level of LEED certification from the U.S. Green Building Council, Carlson said. Programming design began in 2006, with construction commencing in July 2009. “The challenge of the building was to take all these diverse groups and put the ideas together in a cohesive whole,” Carlson said. “Everybody that has seen it has been inspired. We’ve received great feedback.” Executive Director Jay Lockaby released a statement as to why a healing environmental matters to those living with cancer: “Thanks to the generous donors to our Building Hope campaign, we will be able to provide free support for up to 6,000 cancer patients and their families annually in the finest healing environment anywhere — a facility that improves quality of life and may enhance recovery as well. “Our referring physicians agree that effective treatment includes therapy and support outside the hospital and doctor’s office,” said Lockaby. “As the little non-profit that could, our goal is to create an atmosphere of physical and emotional comfort and to share our model with people around the world.” For more information on Cancer Support Community, visit www.wellness-swfl.org. James A. Jones Jr., East Manatee Editor, can be contacted at 745-7021. |
-resized-600.jpg?width=200&height=133&name=051010_(21)-resized-600.jpg) |
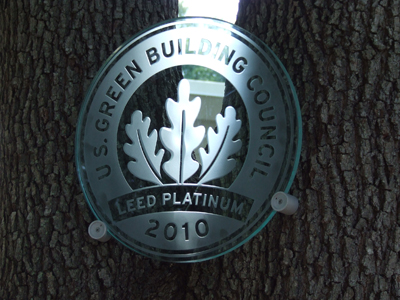
|
August 16, 2010 (Sarasota, FL) Learning Gate Community School, a charter school in Hillsborough County with a curriculum that emphasizes nature, agriculture and environmental responsibility, became the first public school in the United States to earn LEED Platinum certification from the U.S. Green Building Council. The project, 3 new buildings, consisting of 10 classrooms and an 8,000-square-foot addition to the middle school campus, was designed by Carlson Studio Architecture. “Green schools – whether newly constructed or retrofitted existing buildings - make a tremendous impact on student health, test scores, teacher retention, school operational costs and the environment,” said Carlson Studio Architecture President Michael Carlson. The LEED Platinum Certification was awarded on a number of sustainable design strategies and construction features that include: The new buildings are constructed using prefabricated 6" wood stud modules for quick site assembly. Once placed on their elevated foundations the buildings were insulated with R-30 Soy-Based spray insulation, walls are finished with 95% recycled content gypsum board, and the floors with "Cradle to Cradle" carpet tiles made from soda bottles. Large insulated north facing windows allow for natural light, while dimmable T-8 fluorescent fixtures will automatically adjust to add additional lighting. The classrooms also utilize a High Efficiency A/C system, which dehumidifies both the fresh air and return air, allowing for smaller sized cooling units. Rainwater is harvested for the flushing of 1.2 gallon per flush toilets, which will eventually be integrated into an on site "living machine" waste treatment center. LEED, which stands for Leadership in Energy and Environmental Design, is the USGBC’s standardized 3rd party verification system, administered by the Green Building Certification Institute, for certifying the world’s greenest, energy efficient and high performance buildings. For more information about the project, visit www.CarlsonStudio.org/projects/---public/learning-gate/ or www.LearningGate.org/ |
|
|
Bert Moreno, 10 Connects News Lutz, Florida - Learning Gate Community School has been known for receiving A's on its annual report cards. Soon the school will be recognized for its color: green. Solar Panels installed by ECO Technologies |
|