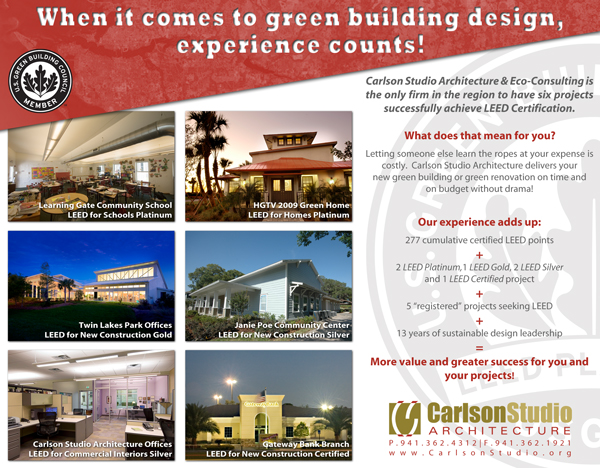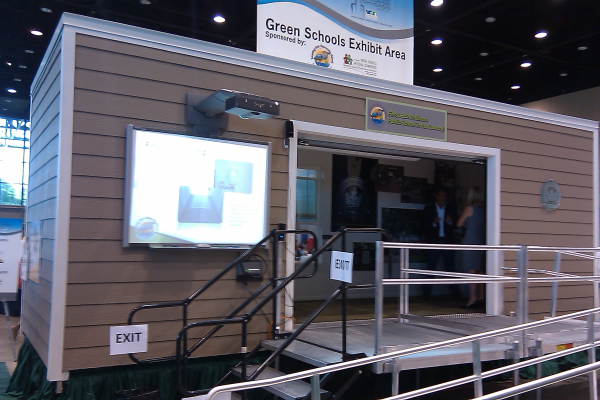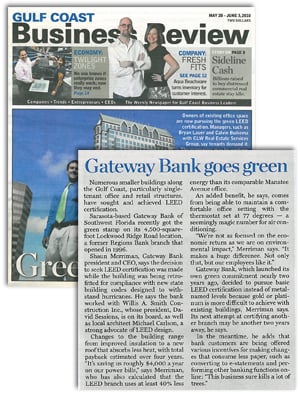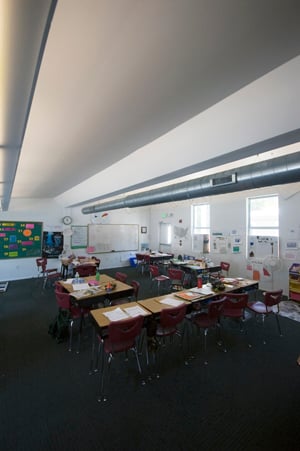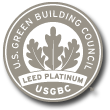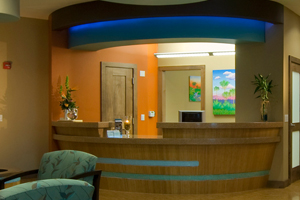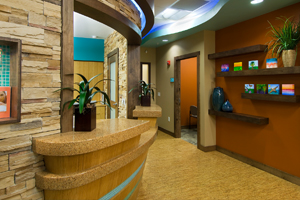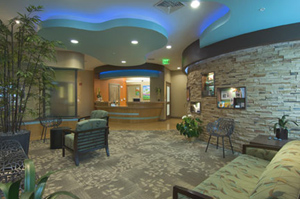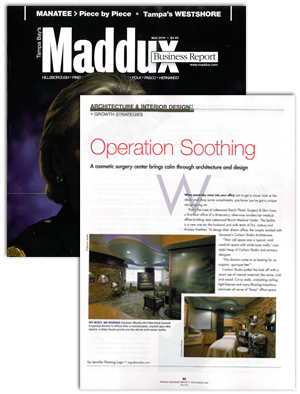The state of School design today: A case for Green design
The Sarasota Herald Tribune's Business Weekly section today (July 26, 2010) had announcement that a local Sarasota Architect was recently awarded a new school project by the School Board of Polk County. Congratulations to the architecture firm, BMK Architects Inc.
That's not the purpose of this post. What I found curious was how the press release was worded. It said the school was "a 115,000 square foot elementary school in Mulberry. The campus will be a secure environment for students and staff, with gated entrances providing controlled access and buildings sited to allow visual observation of the entire campus from the administration building."
That was it. Who decided that was the only thing to convey about the new school in this press release? Is that the most important feature we are looking for in our school designs these days? It sounds more like a prison than a school. What if it said the new school would be full of natural daylighting and void of toxic chemicals? It would be a healthy place to learn and the new design would increase test scores in the students by 10%, and it would have lower electric and water bills saving taxpayers money.
What if it said all these claims will be verified by an independent third party. What if the press release said the new school would seek LEED for Schools Certification from the US Green Building Council?
The trend in new public school design is safety at the sacrifice of everything else. Safety of the students is important, but it is not the only important thing. Students need the best possible enironment to learn in. Teachers need the best possible environment to teach in. We need to demand more from the buildings our kids spend so much time in.
Check out Carlson Studio's design for a new green school in Las Vegas.
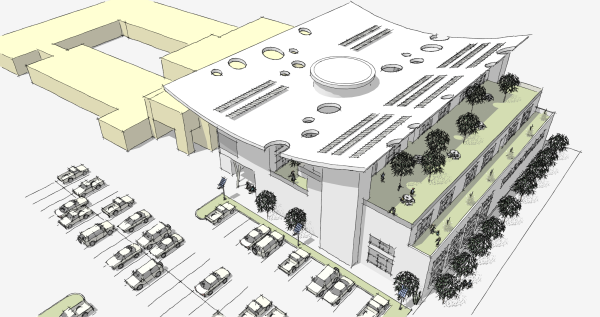
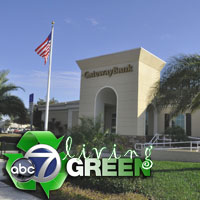
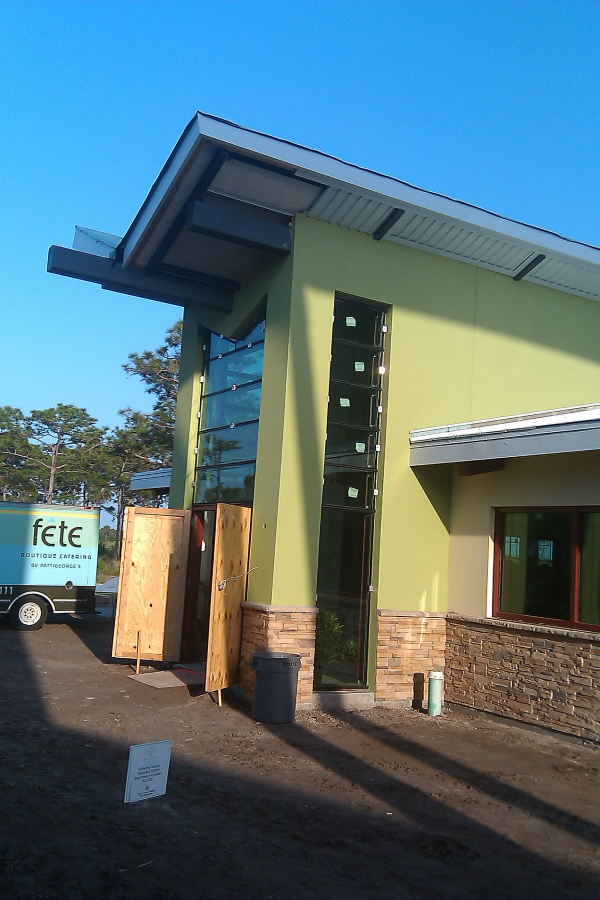-resized-600.jpg)
-resized-600.jpg?width=220&height=331&name=051010_(1)-resized-600.jpg)
