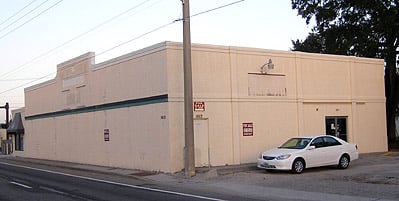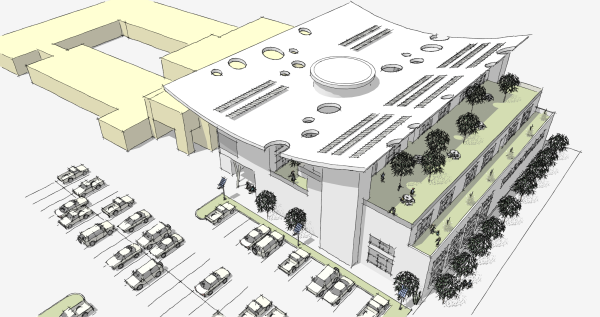CSA Green Building – A Model for Sustainable Design
Michael Carlson could give Kermit the Frog a run for his money. Carlson, AIA, NCARB, LEED AP, principal and founder of Carlson Studio Architecture, wants Sarasota to know that being green is easier than you think. At his firm’s corporate headquarters near Fruitville and Orange in downtown Sarasota, he’s living by example.
 Founded in 1997, Carlson Studio Architecture is celebrating its 18th year anniversary in March 2015. Carlson himself has lived in Sarasota for over twenty-eight years. His first exposure to green building happened while he was an architecture student at Ball State University in Indiana. There he worked with professors and classmates in the university’s Center for Energy Research/Education/Service. But it wasn’t until 2000 that he fully dedicated his practice to sustainability.
Founded in 1997, Carlson Studio Architecture is celebrating its 18th year anniversary in March 2015. Carlson himself has lived in Sarasota for over twenty-eight years. His first exposure to green building happened while he was an architecture student at Ball State University in Indiana. There he worked with professors and classmates in the university’s Center for Energy Research/Education/Service. But it wasn’t until 2000 that he fully dedicated his practice to sustainability.
Green Building Increases Value, Lowers Cost
The staff at Carlson Studio Architecture incorporates green design principles into every project. According to Carlson, with the advances in building materials, the cost of a green project isn’t necessarily greater than the cost of a quality non-green building. The nature of sustainable design is that it is long-lasting and low maintenance. These attributes help to increase long-term value while decreasing cost associated with upkeep.
“Sometimes a client will be cutting-edge green,” Carlson reveals. “Other times, we might have a project where we’re ‘stealth green.’ This is when a client may not be interested in sustainable design, but we still can make simple, responsible choices without raising costs.”
Examples of “stealth green” specifications include low-chemical paint. Even when a project isn’t destined to be green, low-VOC paint can be specified; it’s better for the environment and the health of the builders and future tenants. While all business owners are motivated by different reasons, Carlson believes that sustainable design is the right thing to do.
“Architecture is more meaningful and purposeful when sustainability is a factor,” says Carlson. “In the age-old discussion of form verses function, I work to join aesthetic and utility through sustainable design.”
At Carlson Studio Architecture, about one-third of the projects are residential, leaving the remaining two-thirds devoted to commercial developments. The firm concentrates on Sarasota, Manatee, DeSoto, Hardee and Hillsborough counties, but has completed projects all over Florida and a few out of state.
In designing his Sarasota headquarters, Carlson set out to renovate the historic Cheney Building to meet the LEED (Leadership in Energy and Environmental Design) silver designation for Commercial Interiors (CI).

LEED-CI is the industry benchmark for green design and construction of tenant improvements.The focus is on proven contributors to employee productivity and well-being in four areas:
- Thermal comfort
- Access to daylight and views
- Minimizing interior pollutants and energy
- Water conservation techniques.
The LEED certification process benefits the consumer in two ways:
- Third parties certify that buildings have met the criteria for environmental health
- The market begins creating products to meet these standards.
The Cheney Building renovation began in January 2007. Carlson Studio Architecture moved into the space in June 2007, and the project was fully completed in August. LEED-CI Certification (Silver level) was achieved in December 2007. The project was just the 3rd LEED-CI project in Florida at the time.

According to the U.S. Green Building Council, a healthy workplace environment enhances individual well being and productivity while reducing employee absenteeism and operating costs. Carlson’s team employed several resources to transform the 1930’s grocery store into a professional office complex that reduces environmental impact, maximizes occupant comfort and improves building performance:
- Transparent interior walls enable each workspace to have access to the increased daylight and outside views afforded by the oversized windows and glass doorways that Carlson added.
- Cork and Interface carpet tiles were specified underfoot. Cork is a replenishable material since only the bark is harvested, while the Interface carpet tiles are chemically free, include recycled content and are carbon neutral.
- All glues, sealants, caulks and paints are chemically free and produce low VOCs with no “off gassing,” (VOCs, or Volatile Organic Compounds, have been identified as cancer-causing agents).
- To continue minimizing indoor pollutants, the office is cleaned with green housekeeping methods and non-odorous cleaning products.
- Converted “low-flow” plumbing and other features help to conserve water and energy. Carlson estimates that installing these conservation measures will reduce water usage by thirty percent.
“We promote green buildings and green interiors to our clients every chance we get – and now we made the same decisions about cost and materials that our clients make every day,” said Carlson.
While only the interior of Carlson Studio Architecture is being considered for LEED-CI certification, improvements were made to the entire Cheney Building. With investment partner Victor Appel, ASID, Carlson replaced the roof with an Energy Star roof to maximize efficiency. Adding extra insulation and high-performance glass also reduces energy use.
By way of their own practice, Carlson Studio Architecture is committed to quality design solutions that promote commercially-viable sustainability by minimizing the consumption of materials and maximizing their reuse, all while protecting the environment.
With Carlson’s easy tips, we all can be a little greener without breaking the bank:
- Replace light bulbs with compact fluorescent bulbs and energy efficient T-8 fluorescent tube lighting (both are widely available).
- Use low-VOC paint offered by most name-brand paint manufacturers.
- Buy Energy Star appliances to increase the efficiency of your energy and even water use.
- Increase insulation, especially in the attic, and use an efficient air conditioning system.
“Even small changes can make a big difference, and it’s easier than you think,” says Carlson.
Sarasota architecture firm’s LEED-CI (Silver) green building offices demonstrate how easy it is to incorporate sustainable design into projects.
LEED Accredited Professionals in Sustainable Design
At Carlson Studio Architecture, the integrated design approach that we utilize in all our work allows us to provide high quality, high performance buildings for our clients.
We are happy to provide a complimentary consultation to determine how you can incorporate sustainable design into your projects, for green building or renovation. Simply click the button below to submit your request, and we'll respond promptly to schedule your consultation.


 It seems that everyone these days is a “green building expert”. Many have recognized the “trend” is not going away, and those who were once resistant have recently opted to jump on board.
It seems that everyone these days is a “green building expert”. Many have recognized the “trend” is not going away, and those who were once resistant have recently opted to jump on board.