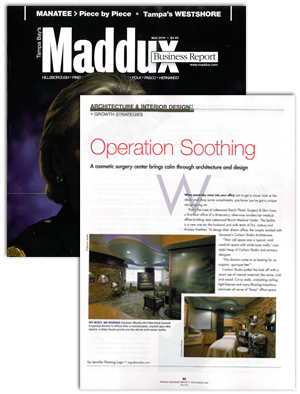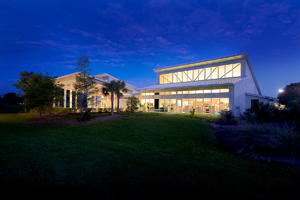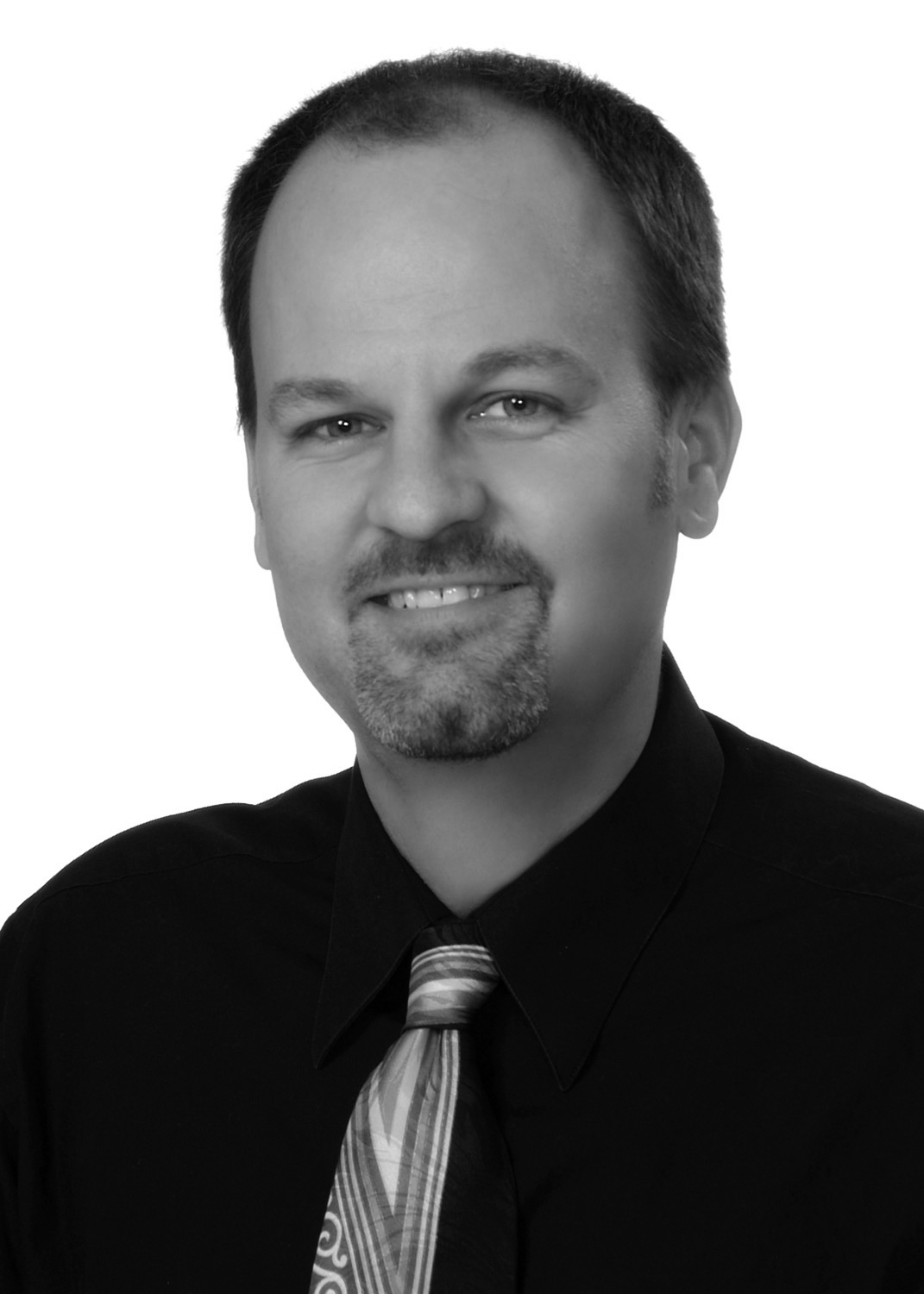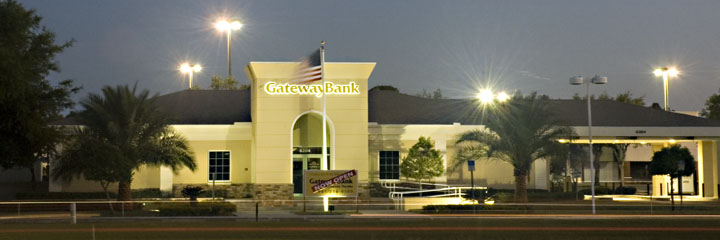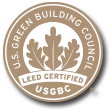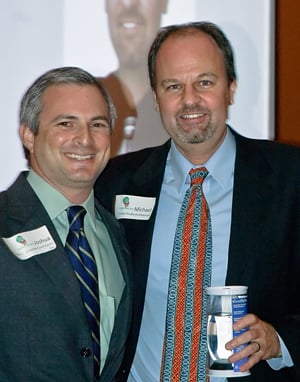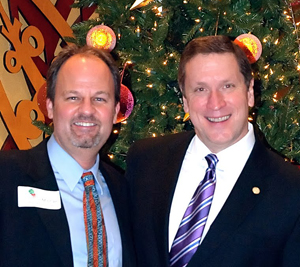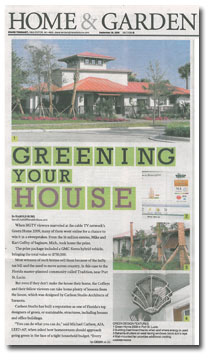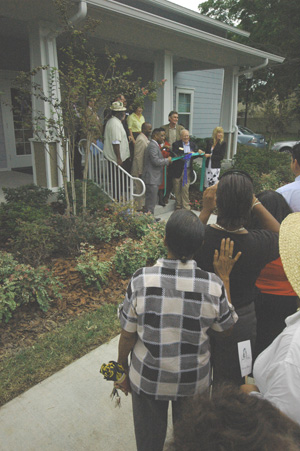Operation Soothing: LWR Plastic Surgery's Green Office in Maddux
|
Lakewood Ranch Plastic Surgery has been showcased in the May 2010 issue of Maddux Business Report. The article features the Sustainable & Architectural features of the project. Article below or click image for PDF version. by Jennifer Lugo A cosmetic surgery center brings calm through architecture and design: When passersby come into your office just to get a closer look at the décor and drop some compliments, you know you've got a unique design going on. That's the case at Lakewood Ranch Plastic Surgery & Skin Care,a first-floor office of a three-story, otherwise nondescript medical office building near Lakewood Ranch Medical Center. The facility is a new one for the husband and wife team of Drs. Joshua and Andrea Kreithen. To design their dream office, the couple worked with Sarasota's Carlson Studio Architecture. "The doctors came to us looking for an organic, spa-type feel." Carlson Studio pulled the look off with a smart use of natural materials like stone, cork and wood. Curvy walls, undulating ceiling light fixtures and wavy flooring transitions eliminate all sense of "boxy" office space within the five exam rooms, four offices and the tranquil lobby space. Inspiration also came, Heap says, from the doctors' original artwork that's displayed throughout the space. The purple partial wall in the lobby,for example, was built to anchor the sofa and provide a place to hang a painting. "Most of the scenes in their artwork are organic landscapes, almost surrealist," says Heap. "We wanted to integrate those into the design." The lobby space has two main focal points - a "water wall" and a stone wall. The water wall screens the waiting area from the hallway that leads to the exam rooms. The stone wall begins in the lobby and continues into an exam room, winding through the space and out to the exit. It's dotted with lighted apertures for product display. Besides the obvious aesthetics, the project is registered to earn a "Silver" designation for green commercial interiors from the U.S. Green Building Council. The office is located in a corner of the building, which allows for daylight and outdoor views from most of the interior spaces. White translucent glass runs along the lower portion of the exam room corridor and clear glass runs above to provide ample natural light but maintain privacy. Other sustainable features include:
The result is just what the doctors ordered. "People tell us it's the prettiest office they've ever seen," says Josie Cirrintano, the doctors' office receptionist. "We get compliments all the time. Not only from patients, but from people going to see other doctors." Says Heap: "When you walk through the door, it's a mindset change."
|
 |
