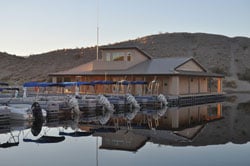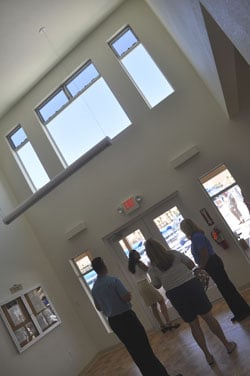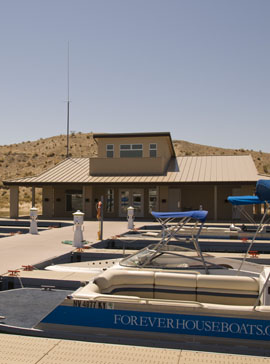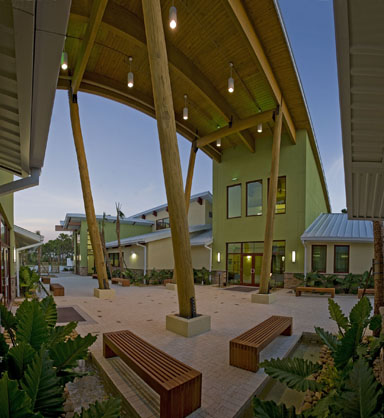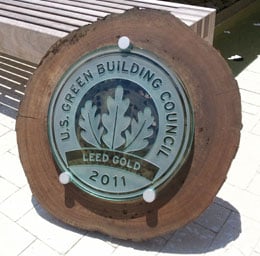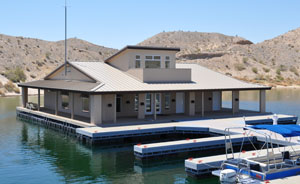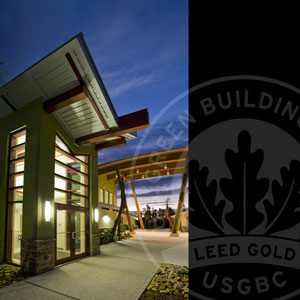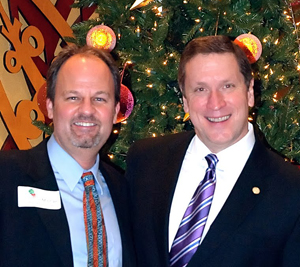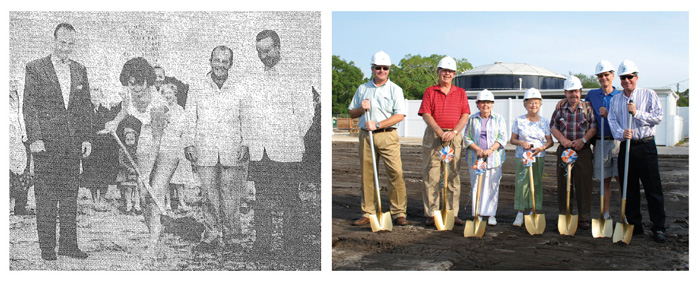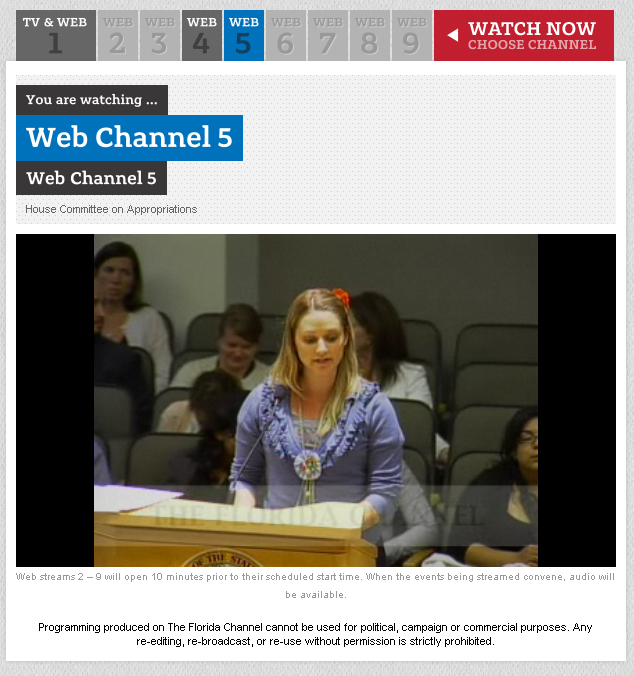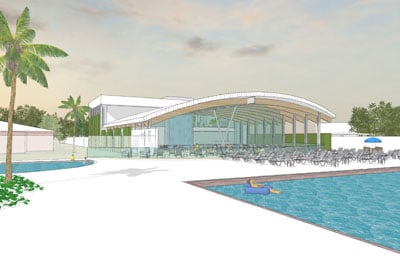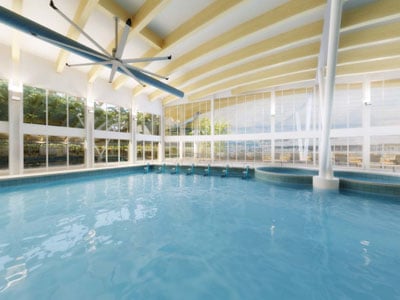Carlson Studio Architecture Designs World’s 1st Floating Green Building on Nevada’s Lake Mohav
|
The Cottonwood Cove Marina on Lake Mohave is registered for LEED Gold certification with the U.S. Green Building Council, making it the world’s first floating green building. This eco-friendly marina, located in the Lake Mead National Recreation Area just outside of Las Vegas, was designed by Florida’s premier green design team Carlson Studio Architecture (CSA). CSA, based in Sarasota, was selected for this unique project because of its diverse sustainable design experience including eight previous LEED Certified projects. “Every building type has the potential to perform at a higher level with integrated environmental design considerations,” explained Project Architect Michael R. Carlson, AIA, LEED AP BD+C. “We jumped at the chance to work with this team to design a first-of-its-kind, first-class marine facility.” The National Park Service and Forever Resorts, LLC, who will manage the marina operations at the park, conducted a dedication ceremony on June 6 at the Lake Mead National Recreation Area’s Cottonwood Cove Resort and Marina on Lake Mohave. “All of us involved on this project are pioneers,” said Rex Maughan, Chairman and President of Forever Resorts. “We are very proud of this project, especially Michael Carlson and the exceptional vision he had in designing this building and this whole project.” The floating eco-friendly structure features sustainable modular construction and state-of-the-art energy-efficient and environmentally responsible materials and fixtures. The modular wall and roof system is constructed of Structurally Insulated Panels (SIPs) designed to lessen the amount of construction waste, improve the insulation value of the building and provide a tighter envelope than traditional construction. The SIPs also lowered the overall weight of the building, decreasing the load on the floating foundation system. Decking is made of a composite of rice hulls and recycled plastic, and the exterior stucco contains recycled tire particles. Use of low or no volatile organic compound materials, paints and adhesives will rid the building of the typical “new building” smell, improving the overall indoor air quality. The project’s key green building design features include:
|
|
|
Lake Mead National Recreation Area is the fifth most visited national park in the country and is located adjacent to Las Vegas. Its 1.5 million acres, which include Lake Mead and Lake Mohave, hosts more than 7 million visitors each year. (http://www.nps.gov/lakemead) Forever Resorts, LLC is an authorized concessionaire of the National Park Service that focuses on properties with access to nature and one-of-a-kind surroundings for vacations. (http://www.foreverresorts.com and http://www.foreverearth.net) Cottonwood Cove Resort and Marina is located 90 minutes from Las Vegas and offers lakeside accommodations, boat rentals, the Cottonwood Cove Café and a full-service RV park. It is situated on Lake Mohave. (http://www.cottonwoodcoveresort.com) LEED (Leadership in Energy and Environmental Design) is an internationally recognized green building certification system developed by the U.S. Green Building Council. (http://www.usgbc.org) |
