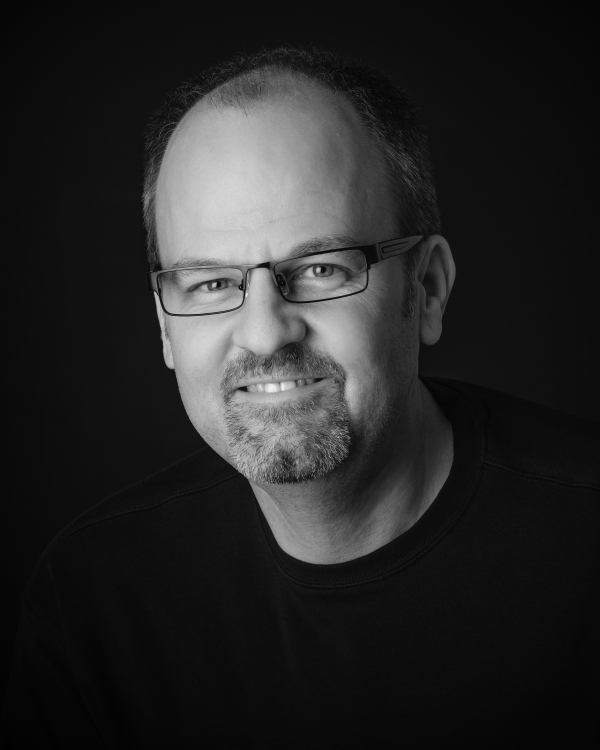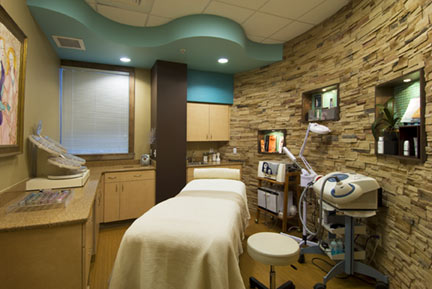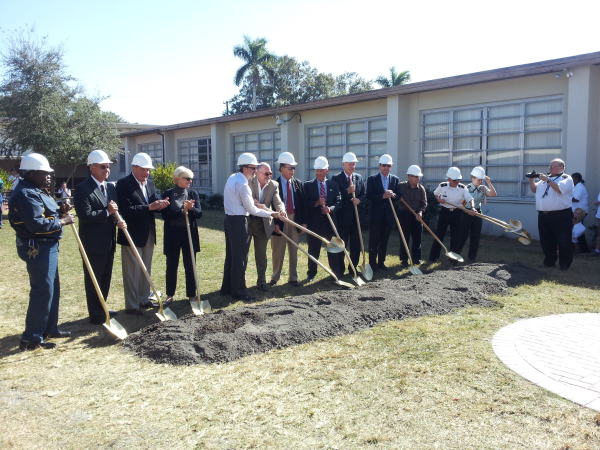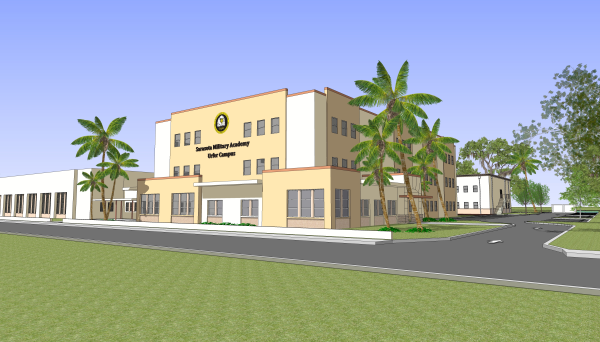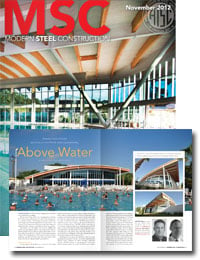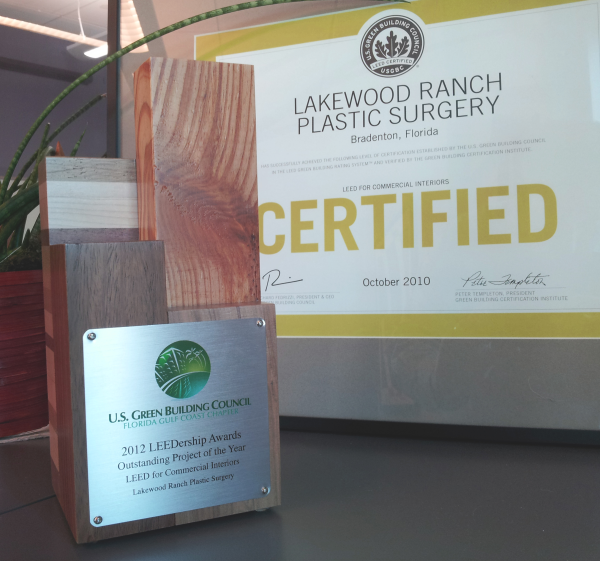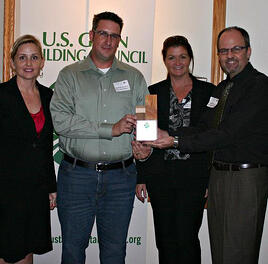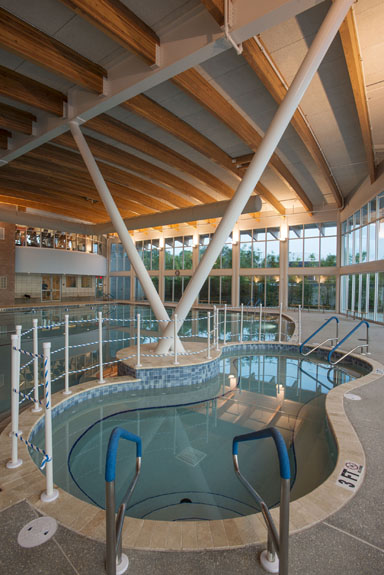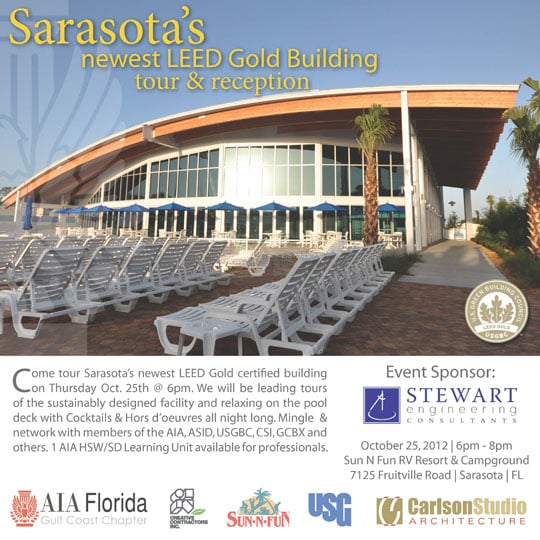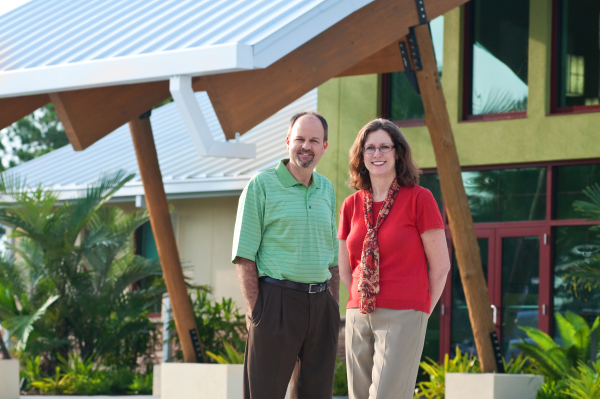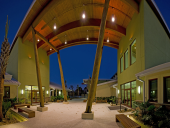Press Release: Michael Carlson Appointed Chair of Sarasota Housing Authority
|
December 6, 2012 – Sarasota, FL –Michael Carlson was appointed chair of the Sarasota Housing Authority. SHA provides quality, affordable housing in the Sarasota area and is governed by a Board of Commissioners who are appointed by the Mayor of Sarasota and confirmed by the Sarasota City Commission. Michael has served on the Board since 2010. Michael Carlson earned bachelor and master degrees from Ball State University in Architecture and Environmental Design. He began practicing architecture in Florida in 1989 and founded Carlson Studio Architecture (CSA) in 1997, a firm that prides itself on high quality design for sustainable construction. CSA recently earned its eleventh Leadership in Energy and Environmental Design Certification and Commercial Interiors project of the year for the Florida Gulf Coast chapter of the US Green Building Council (USGBC). In addition to his service for SHA, Carlson is chairman of the USGBC Regional Committee. He is a founding board member for the Florida Gulf Coast chapter of USGBC and a previous chairman of the Sarasota Chamber of Commerce Green Business Leadership Council. |
 |
