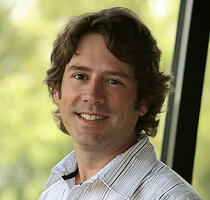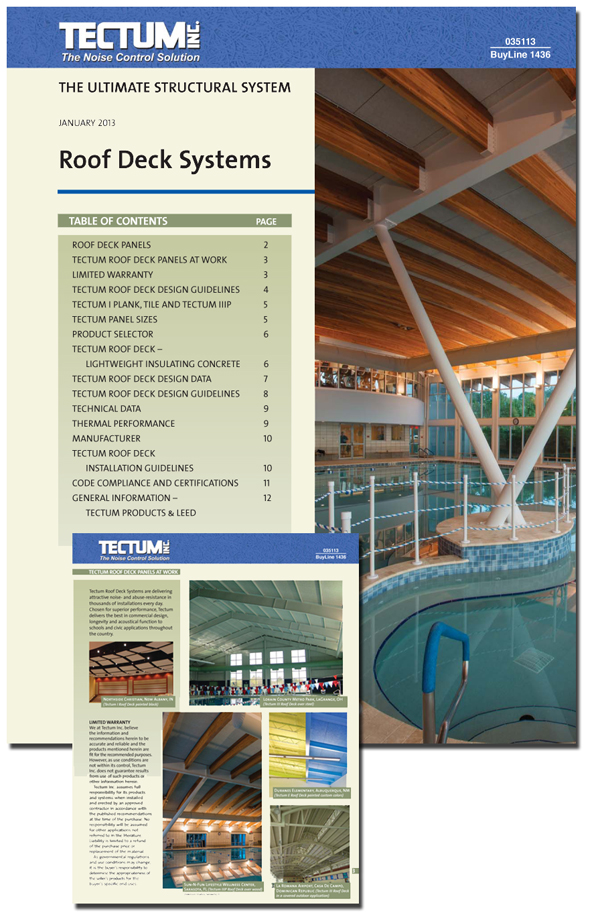
Sustainable Design Blog

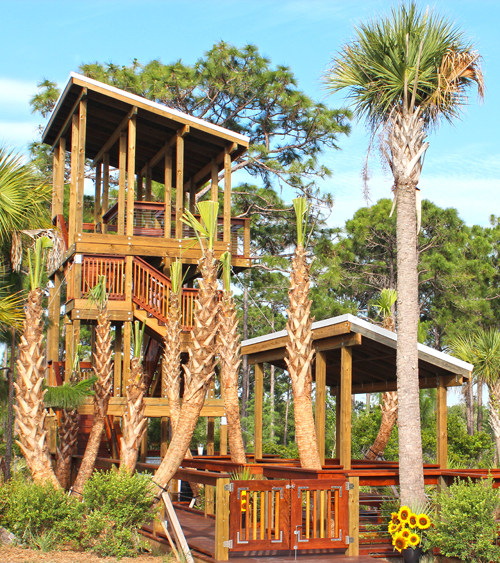
LEANNA’S WAY OFFERS A PATH OF INSPIRATION
|
This Saturday, June 29, our community will celebrate the life of a very special person by dedicating a unique memorial in her memory. Friends, family and the public are invited to celebrate the life of Leanna Knopik, with the dedication of Leanna’s Way, at the Center for Building Hope, 5481 Communications Parkway in Lakewood Ranch. The ceremony will begin at 10 a.m. A bright, shining high school student, Leanna died last summer after bravely battling myocarditis, a rare viral infection of the heart. Just 16 years old, Leanna excelled in her studies at Riverview High School, was actively involved with Sarasota Crew, attained her black belt certification in Tai Kwan Do, and was very involved with her church youth group and Young Life. Her passing was sudden and yet it drew our community together in a loving and spiritual way. “Terri and I, along with our children, cherish our close friendship with the Knopik family. Like so many, we were shocked by Leanna’s sudden passing, but instantly felt the tremendous legacy of love she left with our family and community.” said Michael Klauber. “We were immediately driven to help fulfill Beth’s dream and support ‘Leanna’s Way’, which is now an everlasting precious gift to so many.” |
Partners in the Leanna’s Way Project include:Willis A. Smith Construction Inc. Carlson Studio Architecture Stantec Inc. DWY Landscape Architects For more information about Leanna’s Way and the Center for Building Hope:Center for Building Hope offers free information, programs and services to cancer patients, caregivers and family members, while connecting them with others who are undergoing a similar experience. www.centerforbuildinghope.org |
|
|
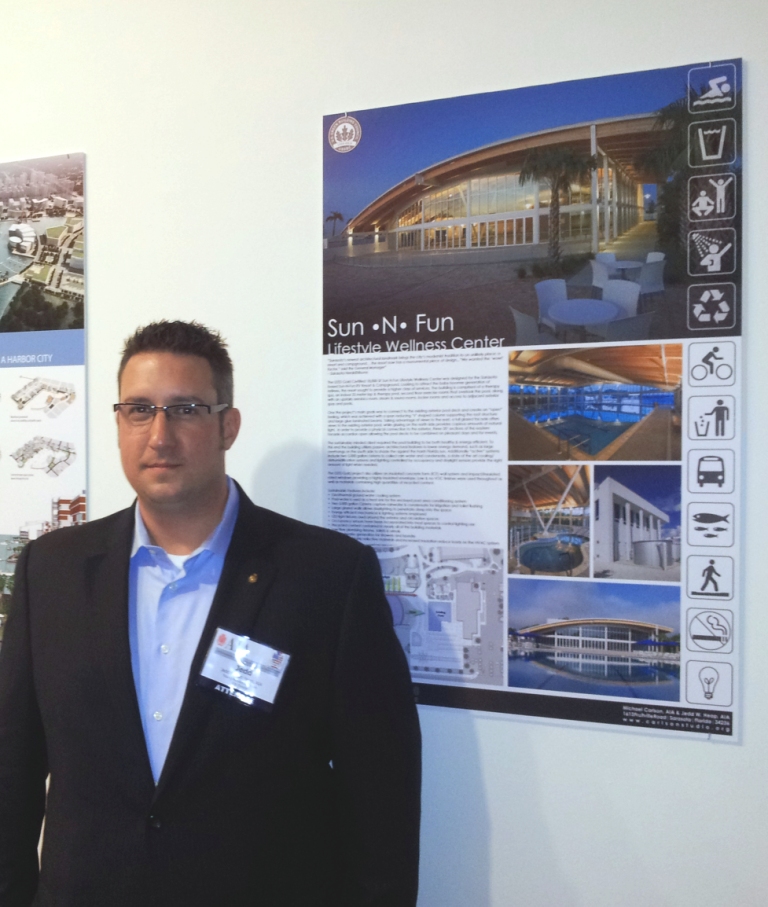
Carlson Studio Project featured in Washington DC exhibit
|
Carlson Studio Architecture’s design of the newly completed Lifestyle and Wellness Center, located at the Sun N Fun Resort in Sarasota was featured by the American Institute of Architects (AIA). The annual exhibition is presented at AIA National’s headquarters, the American Center for Architecture, in Washington, DC. The exhibition is on display from February through April 2013, and was viewed by over 700 attendees in conjunction with the annual AIA Grassroots Leadership and Legislative Conference. The American Institute of Architects, Center for Emerging Professionals sponsors this annual exhibition of architectural work, art, and designs of emerging architectural professionals across North America. The Lifestyle and Wellness Center, an 18,000 SF facility, was designed by Jedd Heap, AIA LEED AP, of Carlson Studio Architecture for local resort Sun N Fun. The building is comprised of a therapy spa, a 25 meter indoor pool, exercise rooms that overlook the pool from the second floor, along with an upstairs aerobics room, steam & sauna rooms, locker rooms and access to adjacent exterior spas and pools. The project received prestigious LEED Gold Certification from the US Green Building Council (USGBC) in 2012.
|
 |

Jedd Heap, AIA has been appointed to the national AIA’s Young Architect’s Forum (YAF) Regional Director
Architect Jedd Heap, AIA has been appointed to the national AIA’s Young Architect’s Forum (YAF) as Regional Director for the Florida Caribbean region. The Young... |
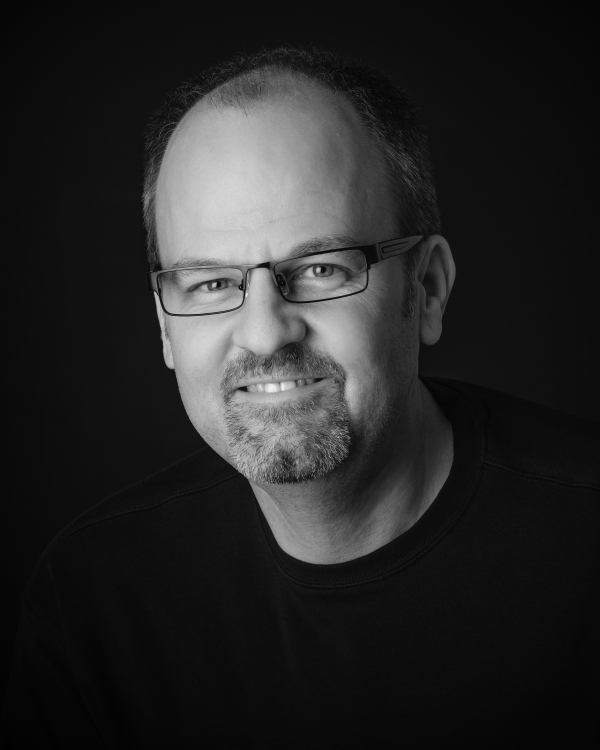
Michael Carlson, AIA selected to Chair Sarasota Housing Authority
Carlson Studio's own Michael Carlson, AIA, LEED AP, a leading green building design professional, has been elected Chairman of the Board of Directors of the Sarasota... |

Carlson Studio Architecture announces strategic alliance
|
Carlson Studio Architecture of Sarasota and Plunkett Raysich Architects, LLP of Milwaukee and Madison, WI, today announced the formation of a strategic partnership, which will build upon the unique industry expertise found in each firm: healthcare, education, long-term care, religious architecture, and multi-family housing. The firms’ service offerings are complementary and they have both developed solid reputations as leaders in sustainable design. The alliance harnesses the talents of both firms, allowing each to expand and enhance their service to clients and prospects. The combined resources of the two organizations will operate from CSA’s studio in downtown Sarasota, providing expanded capacity in order to deliver larger and more complex projects throughout Florida. “This new partnership provides both firms the ability to grow geographically as well as support our clients’ facility design needs.” -David J. Raysich, Managing Partner, Plunkett Raysich Architects, LLP “This alliance will provide our clients with the resources and horsepower to accomplish their goals, no matter the size or complexity a project might present. I appreciate PRA’s commitment to the Florida market with PRA partner John Holz’s move to Sarasota.” -Michael R. Carlson, President, Carlson Studio Architecture About Plunkett Raysich Architects, LLP: PRA specializes in architectural planning and design of health care, long-term care, educational, corporate/commercial, manufacturing, government, civic, religious and hospitality facilities. The firm has been in business for 77 years and has a staff of 65. Partner-in-Charge of the Sarasota Office will be John Holz, AIA, a 12 year veteran of Plunkett Raysich Architects. John relocated to Florida in 2012 to begin developing the strategic partnership with Carlson Studio Architecture. For more information please visit us online at www.prarch.com, on LinkedIn, Facebook or follow us on Twitter @PRAtweets. Carlson Studio Architecture is a leader in sustainable design and LEED certified projects. Sustainability is the key principal they apply to all projects. Carlson Studio Architecture, founded 17 years ago, and is a full service design firm, committed to design excellence, comprehensive project delivery and personal attention on every project. CSA dedicated to the highest quality solutions, cost control and innovative use of technology. Principal of the firm, Michael Carlson has been practicing in Sarasota since 1986. For more information please visit our web site at www.carlsonstudio.org |
Michael Carlson, AIA, LEED AP
John Holz, AIA, LEED AP |
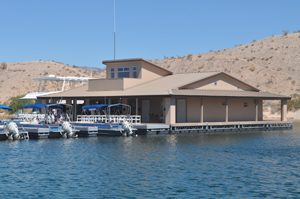
Cottonwood Cove earns LEED Gold certification!
|
April 10, 2013 – Sarasota, FL – The Cottonwood Cove Resort and Marina on Lake Mohave made history this month by achieving LEED-NC LEED Gold certification from the U.S. Green Building Council, making it the world’s first LEED certified floating green building. This eco-friendly marina, located in the Lake Mead National Recreation Area just outside of Las Vegas, was designed by Florida’s premier green design team, Carlson Studio Architecture (CSA). CSA, based in Sarasota, was selected for this unique project because of its diverse sustainable design experience. The project, spearheaded by the National Park Service and Forever Resorts, LLC, serves as the marina’s operations office, and is literally floating ON Lake Mohave. This project marks the 12th LEED certified project the firm has been responsible for. “Using a team approach and the integrated design process, we were able to seamlessly incorporate environmentally friendly features throughout the project,” explained Project Architect Michael R. Carlson, AIA, LEED AP BD+C. “A committed ownership group, a skilled design team and conscientious contractor makes projects like this especially rewarding.” The floating eco-friendly structure features sustainable modular construction and state-of-the-art energy-efficient and environmentally responsible materials and fixtures. The modular wall and roof system is constructed of Structurally Insulated Panels (SIPs) designed to lessen the amount of construction waste, improve the insulation value of the building and provide a tighter envelope than traditional construction. The SIPs also lowered the overall weight of the building, decreasing the load on the floating foundation system. Decking is made of a composite of rice hulls and recycled plastic, and the exterior stucco contains recycled tire particles. Use of low or no volatile organic compound materials, paints and adhesives will rid the building of the typical “new building” smell, improving the overall indoor air quality. The project’s key green building design features include:
Extensive use of recycled and regionally extracted and/or manufactured materials, such as steel, drywall, metal studs, carpet, etc. |
 |
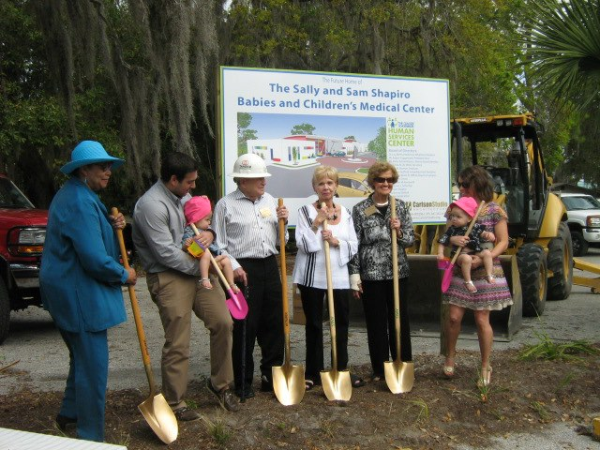
Sally & Sam Shapiro Babies & Children's Medical Center Breaks Ground
|
On February 23rd the Glasser Schoenbaum Human Services Center broke ground on their newest addtion to the campus, a 12,000 sf Children's Clinic. The clinic will be built on city owned land and run by the Sarasota County Health Deparment. Approximately 10,000 people receive services from the 17 not-for-profits on our campus. It is important to realize that some of these agencies could not perform the services they do if not for the opportunities provided by the Center. The agencies pay no rent, which saves their resources, allowing them to concentrate on delivering services. It is also important to know that The Glasser/Schoenbaum Human Services Center does not benefit from The Season of Sharing, or receive federal, state, city or county funding. Visit their website, www.gs-humanservices.org. |
 Dr. Lou Bertha McKenzie-Wharton, The Shapiro Family, & Ms. Betty Schoenbaum Dr. Lou Bertha McKenzie-Wharton, The Shapiro Family, & Ms. Betty Schoenbaum
|
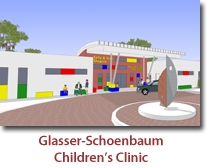
Carlson Studio selected to design the Glasser-Schoenbaum Children's Clinic
Carlson Studio Architceture has been choosen to design the newest addtion to the Glasser-Schoenbaum Health and Human Services campus. The new "Sally and Sam Shaprio... |
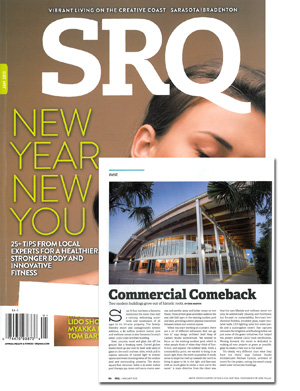
Sun N Fun Featured in SRQ Magazine
|
Sun N Fun's Lifestyle Wellness Building made a splash this month when it was featured in the Janruary 2013 issue of SRQ Magazine. The project earned LEED-NC Gold last year and has been featured in both local and national publications. |
 |



