Michael Carlson could give Kermit the Frog a run for his money. Carlson, AIA, NCARB, LEED AP, principal and founder of Carlson Studio Architecture, wants Sarasota to know that being green is easier than you think. At his firm’s corporate headquarters near Fruitville and Orange in downtown Sarasota, he’s living by example.
 Founded in 1997, Carlson Studio Architecture is celebrating its 18th year anniversary in March 2015. Carlson himself has lived in Sarasota for over twenty-eight years. His first exposure to green building happened while he was an architecture student at Ball State University in Indiana. There he worked with professors and classmates in the university’s Center for Energy Research/Education/Service. But it wasn’t until 2000 that he fully dedicated his practice to sustainability.
Founded in 1997, Carlson Studio Architecture is celebrating its 18th year anniversary in March 2015. Carlson himself has lived in Sarasota for over twenty-eight years. His first exposure to green building happened while he was an architecture student at Ball State University in Indiana. There he worked with professors and classmates in the university’s Center for Energy Research/Education/Service. But it wasn’t until 2000 that he fully dedicated his practice to sustainability.
Green Building Increases Value, Lowers Cost
The staff at Carlson Studio Architecture incorporates green design principles into every project. According to Carlson, with the advances in building materials, the cost of a green project isn’t necessarily greater than the cost of a quality non-green building. The nature of sustainable design is that it is long-lasting and low maintenance. These attributes help to increase long-term value while decreasing cost associated with upkeep.
“Sometimes a client will be cutting-edge green,” Carlson reveals. “Other times, we might have a project where we’re ‘stealth green.’ This is when a client may not be interested in sustainable design, but we still can make simple, responsible choices without raising costs.”
Examples of “stealth green” specifications include low-chemical paint. Even when a project isn’t destined to be green, low-VOC paint can be specified; it’s better for the environment and the health of the builders and future tenants. While all business owners are motivated by different reasons, Carlson believes that sustainable design is the right thing to do.
“Architecture is more meaningful and purposeful when sustainability is a factor,” says Carlson. “In the age-old discussion of form verses function, I work to join aesthetic and utility through sustainable design.”
At Carlson Studio Architecture, about one-third of the projects are residential, leaving the remaining two-thirds devoted to commercial developments. The firm concentrates on Sarasota, Manatee, DeSoto, Hardee and Hillsborough counties, but has completed projects all over Florida and a few out of state.
In designing his Sarasota headquarters, Carlson set out to renovate the historic Cheney Building to meet the LEED (Leadership in Energy and Environmental Design) silver designation for Commercial Interiors (CI).
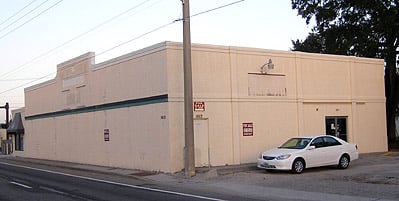
LEED-CI is the industry benchmark for green design and construction of tenant improvements.The focus is on proven contributors to employee productivity and well-being in four areas:
- Thermal comfort
- Access to daylight and views
- Minimizing interior pollutants and energy
- Water conservation techniques.
The LEED certification process benefits the consumer in two ways:
- Third parties certify that buildings have met the criteria for environmental health
- The market begins creating products to meet these standards.
The Cheney Building renovation began in January 2007. Carlson Studio Architecture moved into the space in June 2007, and the project was fully completed in August. LEED-CI Certification (Silver level) was achieved in December 2007. The project was just the 3rd LEED-CI project in Florida at the time.

According to the U.S. Green Building Council, a healthy workplace environment enhances individual well being and productivity while reducing employee absenteeism and operating costs. Carlson’s team employed several resources to transform the 1930’s grocery store into a professional office complex that reduces environmental impact, maximizes occupant comfort and improves building performance:
- Transparent interior walls enable each workspace to have access to the increased daylight and outside views afforded by the oversized windows and glass doorways that Carlson added.
- Cork and Interface carpet tiles were specified underfoot. Cork is a replenishable material since only the bark is harvested, while the Interface carpet tiles are chemically free, include recycled content and are carbon neutral.
- All glues, sealants, caulks and paints are chemically free and produce low VOCs with no “off gassing,” (VOCs, or Volatile Organic Compounds, have been identified as cancer-causing agents).
- To continue minimizing indoor pollutants, the office is cleaned with green housekeeping methods and non-odorous cleaning products.
- Converted “low-flow” plumbing and other features help to conserve water and energy. Carlson estimates that installing these conservation measures will reduce water usage by thirty percent.
“We promote green buildings and green interiors to our clients every chance we get – and now we made the same decisions about cost and materials that our clients make every day,” said Carlson.
While only the interior of Carlson Studio Architecture is being considered for LEED-CI certification, improvements were made to the entire Cheney Building. With investment partner Victor Appel, ASID, Carlson replaced the roof with an Energy Star roof to maximize efficiency. Adding extra insulation and high-performance glass also reduces energy use.
By way of their own practice, Carlson Studio Architecture is committed to quality design solutions that promote commercially-viable sustainability by minimizing the consumption of materials and maximizing their reuse, all while protecting the environment.
With Carlson’s easy tips, we all can be a little greener without breaking the bank:
- Replace light bulbs with compact fluorescent bulbs and energy efficient T-8 fluorescent tube lighting (both are widely available).
- Use low-VOC paint offered by most name-brand paint manufacturers.
- Buy Energy Star appliances to increase the efficiency of your energy and even water use.
- Increase insulation, especially in the attic, and use an efficient air conditioning system.
“Even small changes can make a big difference, and it’s easier than you think,” says Carlson.
Sarasota architecture firm’s LEED-CI (Silver) green building offices demonstrate how easy it is to incorporate sustainable design into projects.
LEED Accredited Professionals in Sustainable Design
At Carlson Studio Architecture, the integrated design approach that we utilize in all our work allows us to provide high quality, high performance buildings for our clients.
We are happy to provide a complimentary consultation to determine how you can incorporate sustainable design into your projects, for green building or renovation. Simply click the button below to submit your request, and we'll respond promptly to schedule your consultation.

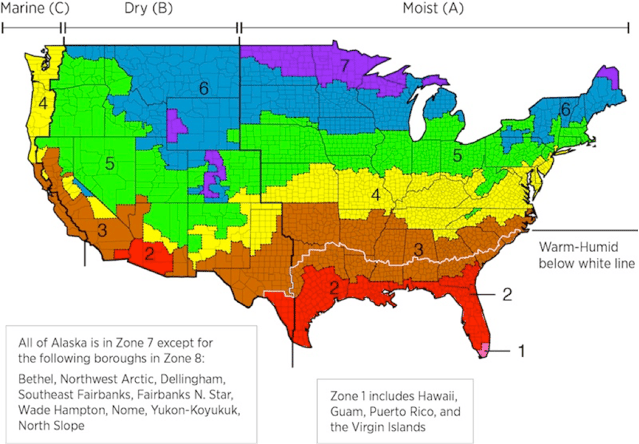
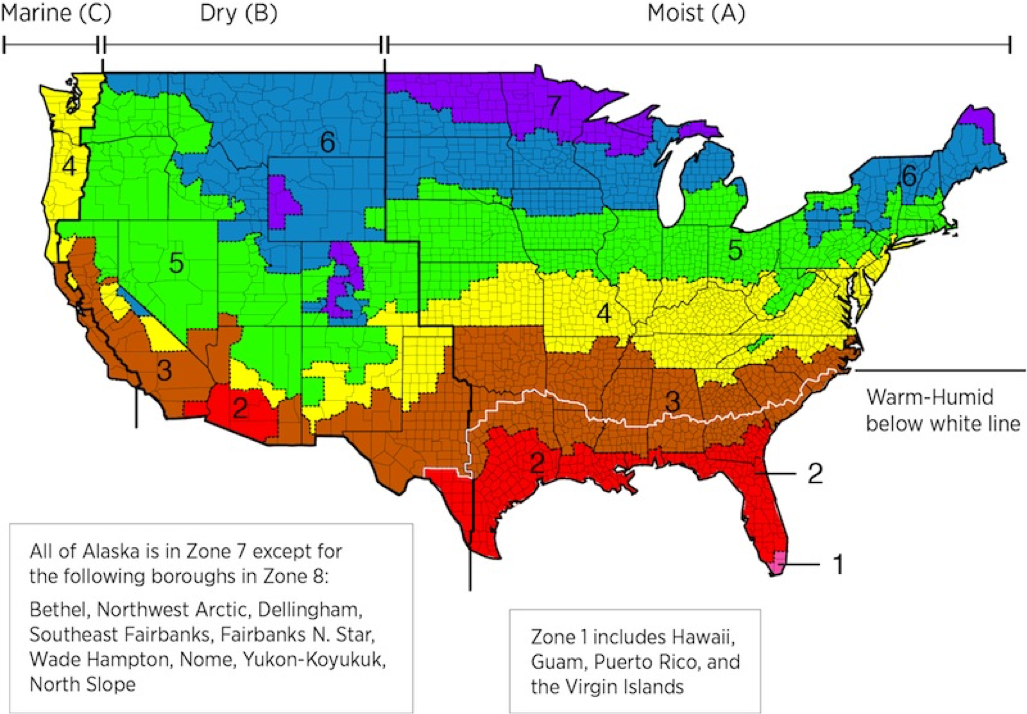

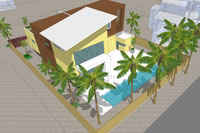
 On the residential side:
On the residential side: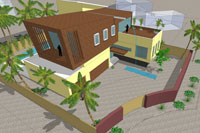 The Non Residential Side:
The Non Residential Side: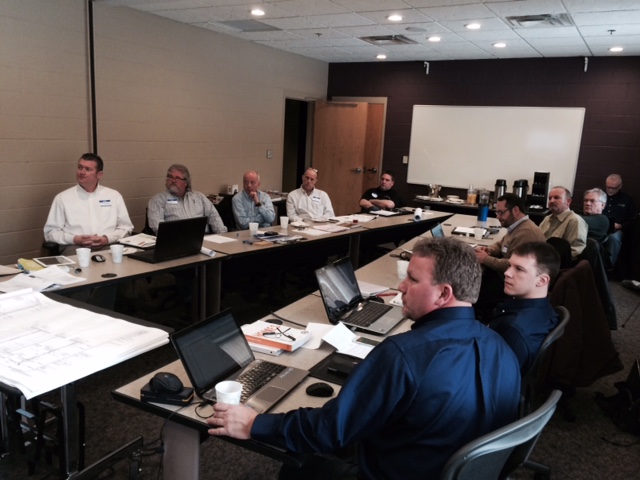
 Carlson Studio Architecture is currently designing a LEED for homes project in Michigan. As part of the design process we held a
Carlson Studio Architecture is currently designing a LEED for homes project in Michigan. As part of the design process we held a 
 The first thing one needs to do for a successful charrette is manage the logistics. We met at a great venue called the Pinnacle Center in Hudsonville, Michigan and we were treated with a great conference room full of all the necessary AV equipment that we needed, as well as coffee, breakfast, lunch and breaks throughout the day to make the whole thing very enjoyable. Don't overlook the details and making the participants comfortable during the charrette process.
The first thing one needs to do for a successful charrette is manage the logistics. We met at a great venue called the Pinnacle Center in Hudsonville, Michigan and we were treated with a great conference room full of all the necessary AV equipment that we needed, as well as coffee, breakfast, lunch and breaks throughout the day to make the whole thing very enjoyable. Don't overlook the details and making the participants comfortable during the charrette process. For this particular home, because of its size, we need to achieve 100 credits in the rating system to obtain our goal of platinum certification. Are preliminary checklists were reflecting scores between 88 and 94 credits. The variation was coming mostly from the HERS score which was anticipated to be anywhere between HERS index of 30 and a HERS index of 44.
For this particular home, because of its size, we need to achieve 100 credits in the rating system to obtain our goal of platinum certification. Are preliminary checklists were reflecting scores between 88 and 94 credits. The variation was coming mostly from the HERS score which was anticipated to be anywhere between HERS index of 30 and a HERS index of 44. One of the most interesting discussions of the day was about the homes heating and cooling systems. It was determined that there are more heating load than cooling load, but that it was important that both heating and cooling be provided. The initial basis for the design was a forced air system for both heating and cooling using highly efficient equipment. And there was a need to make the home more energy-efficient to get it from the gold to the platinum level of certification. The air-conditioning and heating sub-contractor provided great input, and practical analysis, as well as a specialist in renewable energy systems (such as PV, solar thermal and geothermal systems) provided his perspective as well. After a great deal of discussion and various systems options, we decided to proceed in evaluating a radiant hydronic floor heating system for the first floor, supplemented with a forced air heating system for the second floor that would also serve as the forced air cooling system for the entire house. We will supplement both systems with solar thermal roof mounted water heating to preheat the water needed for the hydronic floor system and PV solar electric panels supplement the entire system including the forced air system cooling and heating. The PV solar system could be in the range of 5 KW to 10 KW. Solar thermal is yet to be sized but it will provide support to a natural gas fired boiler that will help maintain the water temperature under any conditions. Successfully integrating the systems together should improve our HERS score down to the low 30s or maybe better. Also we will integrate the domestic hot water heating with the radiant floor heating by having those two system share their heat energy which will be an important link to save energy.
One of the most interesting discussions of the day was about the homes heating and cooling systems. It was determined that there are more heating load than cooling load, but that it was important that both heating and cooling be provided. The initial basis for the design was a forced air system for both heating and cooling using highly efficient equipment. And there was a need to make the home more energy-efficient to get it from the gold to the platinum level of certification. The air-conditioning and heating sub-contractor provided great input, and practical analysis, as well as a specialist in renewable energy systems (such as PV, solar thermal and geothermal systems) provided his perspective as well. After a great deal of discussion and various systems options, we decided to proceed in evaluating a radiant hydronic floor heating system for the first floor, supplemented with a forced air heating system for the second floor that would also serve as the forced air cooling system for the entire house. We will supplement both systems with solar thermal roof mounted water heating to preheat the water needed for the hydronic floor system and PV solar electric panels supplement the entire system including the forced air system cooling and heating. The PV solar system could be in the range of 5 KW to 10 KW. Solar thermal is yet to be sized but it will provide support to a natural gas fired boiler that will help maintain the water temperature under any conditions. Successfully integrating the systems together should improve our HERS score down to the low 30s or maybe better. Also we will integrate the domestic hot water heating with the radiant floor heating by having those two system share their heat energy which will be an important link to save energy. There are many fundamental a
There are many fundamental a

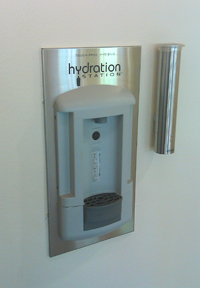
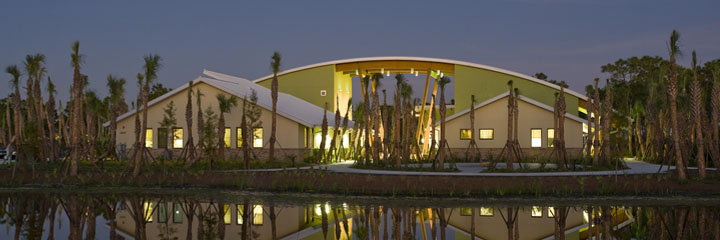
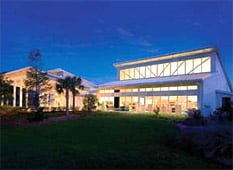
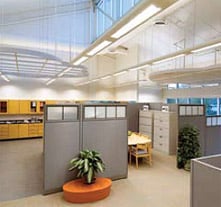 The buildings’ orientation to the sun and strategic window placement ensures maximization of northern sunlight for day-lighting within the buildings, enabling heating from the sun during winter months and optimal shading during the summer.
The buildings’ orientation to the sun and strategic window placement ensures maximization of northern sunlight for day-lighting within the buildings, enabling heating from the sun during winter months and optimal shading during the summer.


