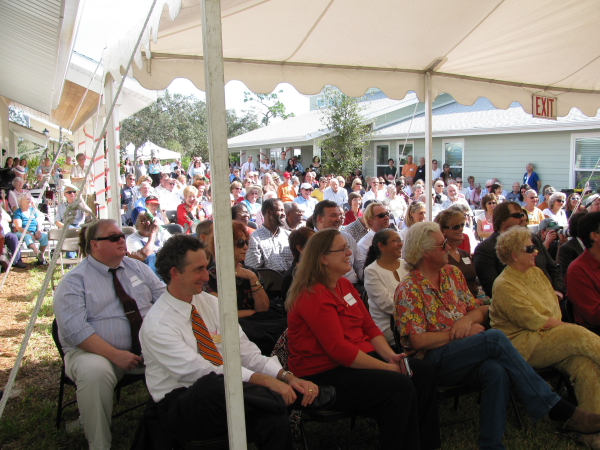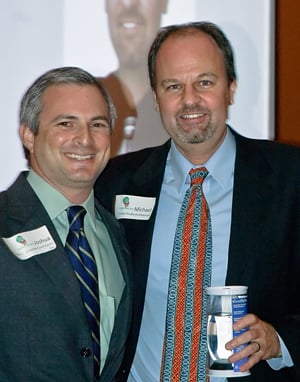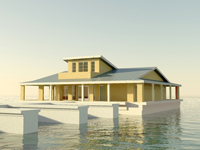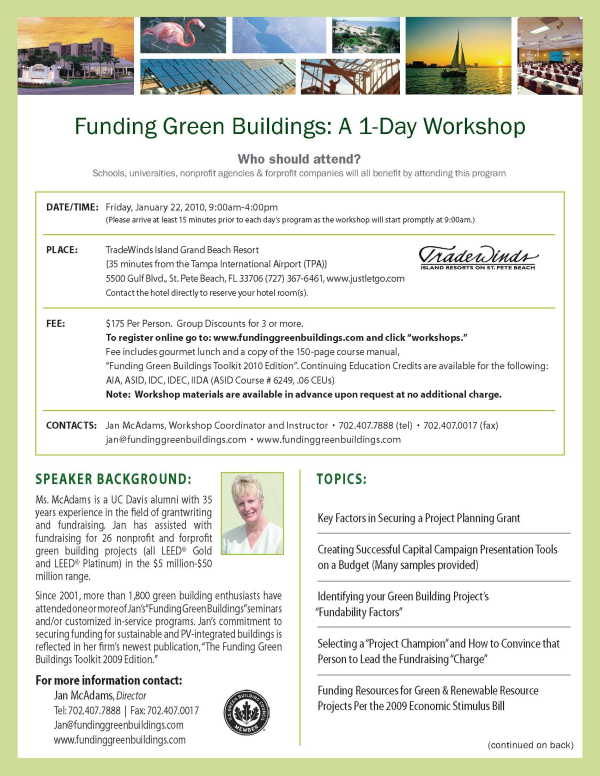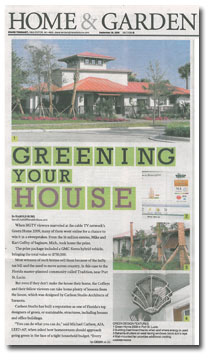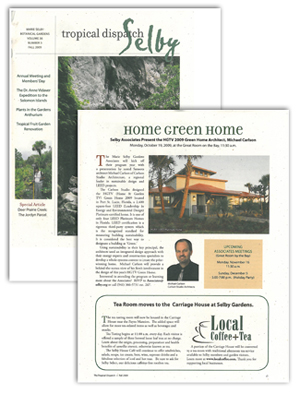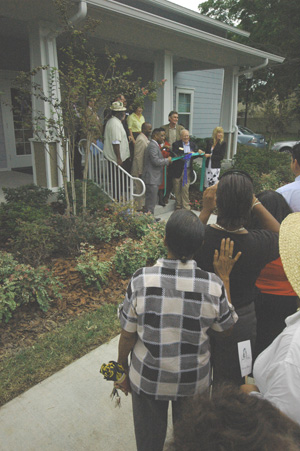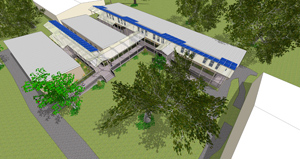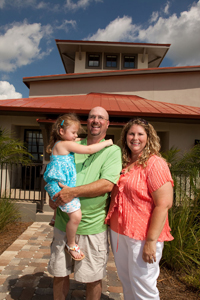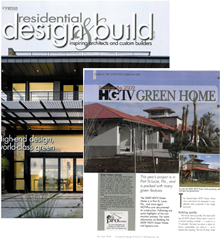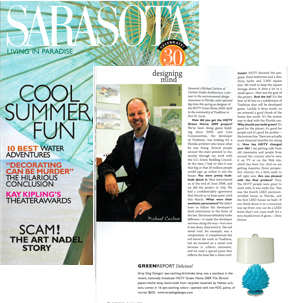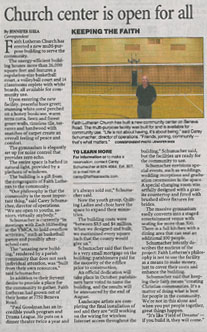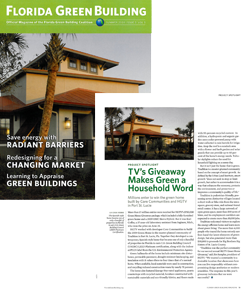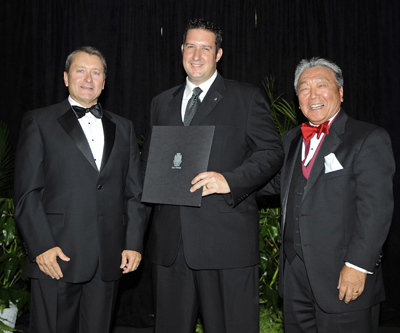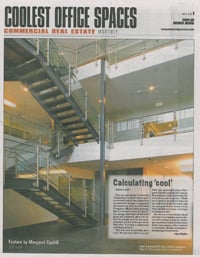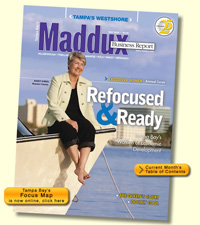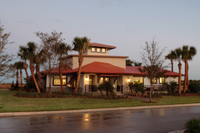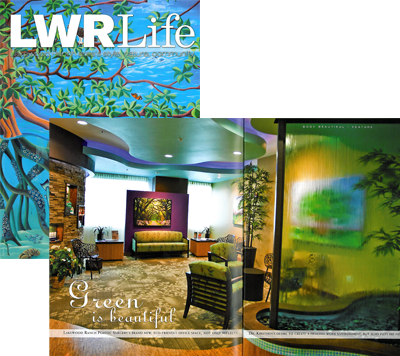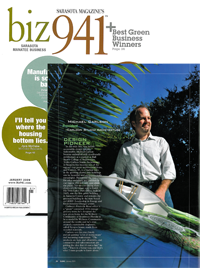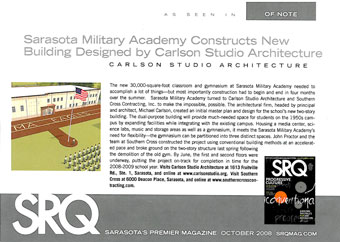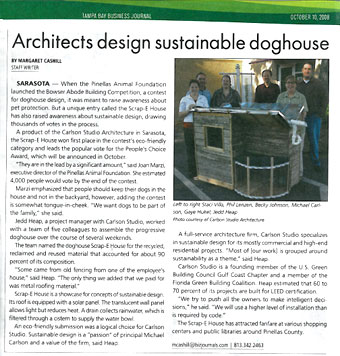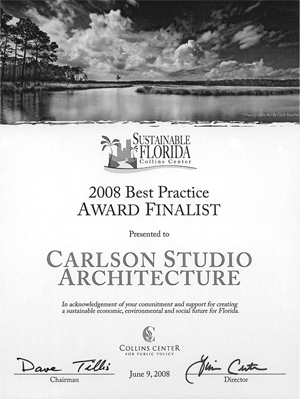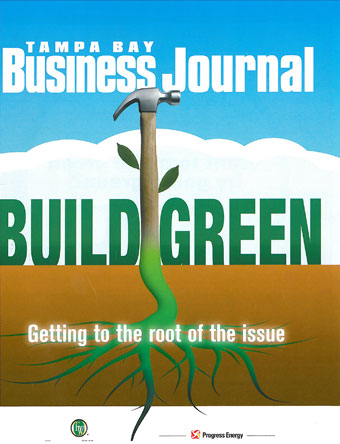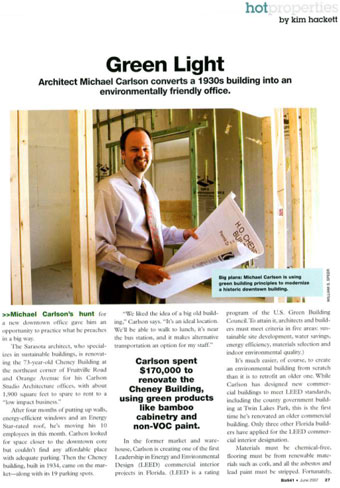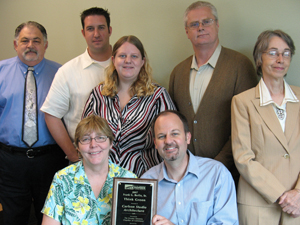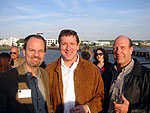Trending Office Architectural Design for 2020
Although the COVID-19 pandemic has slowed significant segments of the society in the early part of 2020, it has not halted the forward march of innovation. With businesses and workspaces slowly reopening with the summer rapidly approaching, there will be many trendy office designs on display as employees make their way back to work.
Eco-Friendly Walls and Office Partitions
With vast segments of the population jumping on board in the fight against climate change in 2020, architectural designs that offer functionality while limiting the consumption of non-renewable resources are all the rage.
With that, there has been a significant movement to open up office spaces by installing large windows and tearing down walls, which allows for the flow of natural light, helping to reduce the cost of electricity.
However, although these open spaces and fluid floor plans allow both light and employees to flow freely, decreasing energy consumption while increasing collaboration, there are still scenarios where privacy is needed.
Therefore, decorative screen panel designs figure to feature prominently in the 2020 office aesthetic. Not only do these structures protect the integrity of that open-space feel while adding partitions, but they add some much needed decor to offices that may otherwise feel bland and sparse.
Some creative ways to implement these designs into the modern office include colorful screen backdrops in reception areas and sliding screens to help divide large conference areas into smaller offices, as necessary.
Aesthetically Pleasing Noise and Debris Barriers
Offices with a view are always desirable, and with the movement toward free-flowing light to reduce energy costs, not only do modern offices come with large windows, but, in some cases, entire office walls are made of glass.
While the sunny workspace is both pleasant and eco-friendly, work productivity can be interrupted by trash constantly swirling inches from your face or when cars honking and slamming on their breaks cause you to look up to see what is going on.
To prevent such distractions without inhibiting natural light from aiding your work efforts, designers are increasingly turning to architectural louvers. These structures do an outstanding job of catching errant debris and insulating office buildings from street noise, all while permitting the flow of natural light.
In addition to this functionality, while a rising stack of glass windows or a sheet of glass walls can appear boringly industrial, louvers provide an attractive facade for office buildings and are customizable to match the look your business is trying to attain.
Designs that Keep Social Distancing in Mind
Although innovation and design trends continue to move forward, there is no doubt that COVID-19 has caused a bit of a detour and will change some of the office designs we see moving forward into 2020.
Therefore, while open, inviting, and eco-friendly offices are not going anywhere, architects and designers will be taking increased measures to be mindful of employees’ concerns regarding social distancing.
Fortunately, there are ready-made solutions to this problem. By using a glass wall partition, designers can create customizable offices to help break up large gatherings of people. While traditional walls are unforgiving and permanent, these trendy structures can be moved and manipulated to obtain a look for any occasion, creating social separation without destroying the larger sense of community.
Home and Nature in the Workplace
As you have probably gathered from the previous sections regarding inviting, open spaces and free-flowing natural light, the traditional rigidity of the workplace will continue to be eschewed in 2020.
Just as many trendy companies are ditching the suit and tie as required workplace attire, contemporary offices are all about comfort in the environment. As such, expect to see more sofas and fewer office chairs, as well as more hanging plants and fewer cookie-cutter industrial light fixtures.
Skylar Ross is a contributor to Innovative Building Materials. He is a blogger and content writer for the architecture industry. Skylar is focused on helping architects and building designers discover new techniques, find ways to save on costs, and discover new modern innovative materials to use in their next project.
Disclaimer: Carbon Design & Architecture does not represent any of the products or companies that were featured in this article.

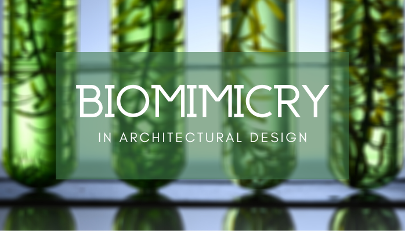
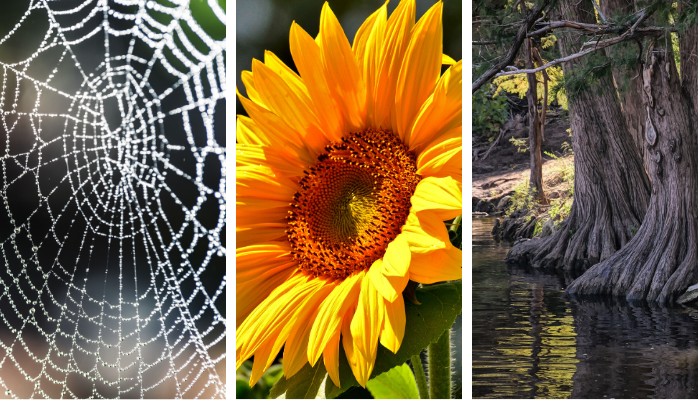

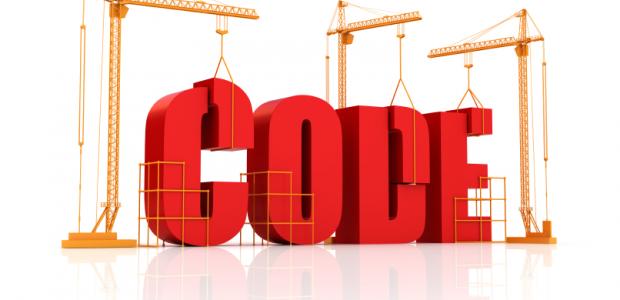
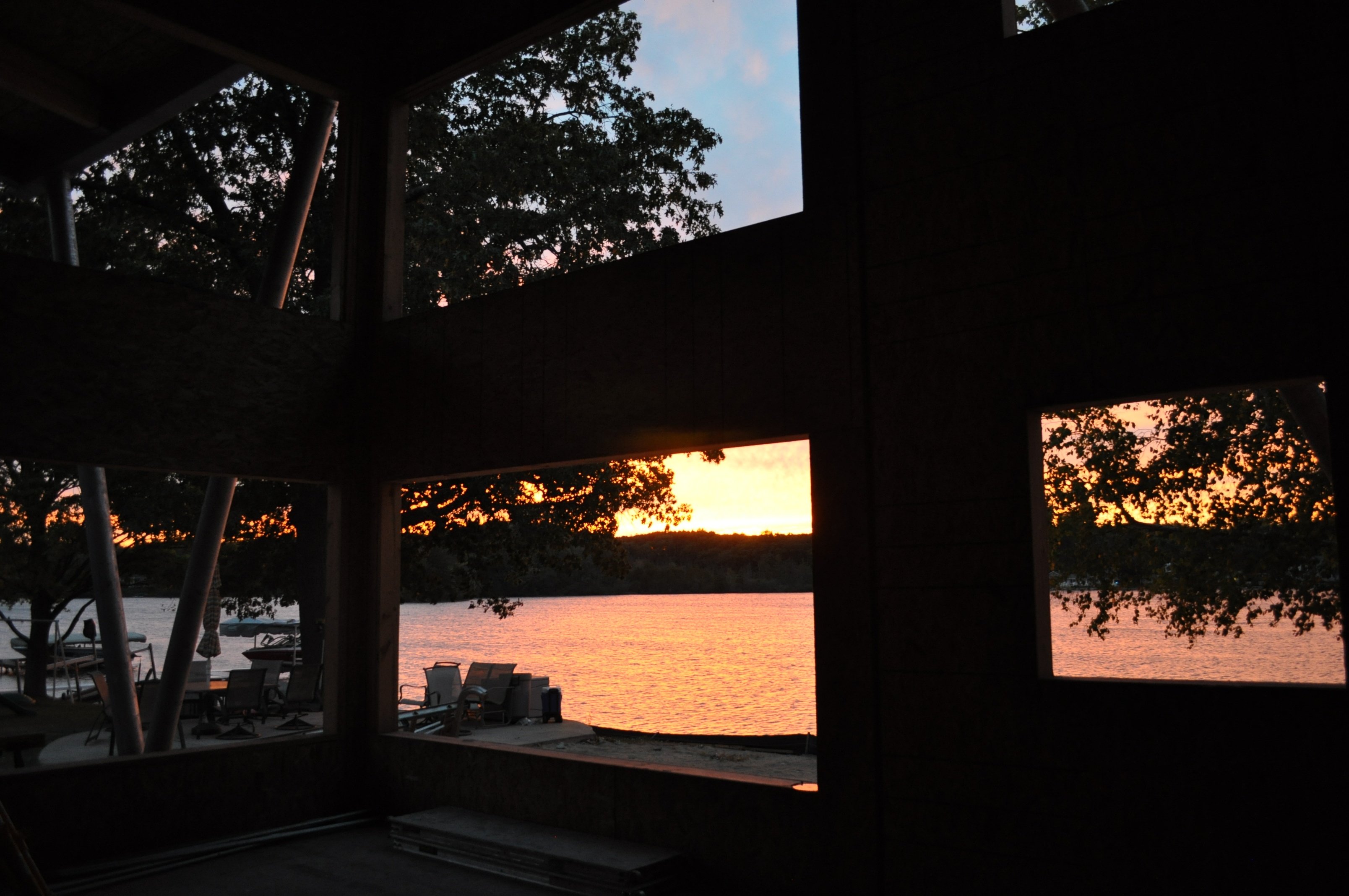
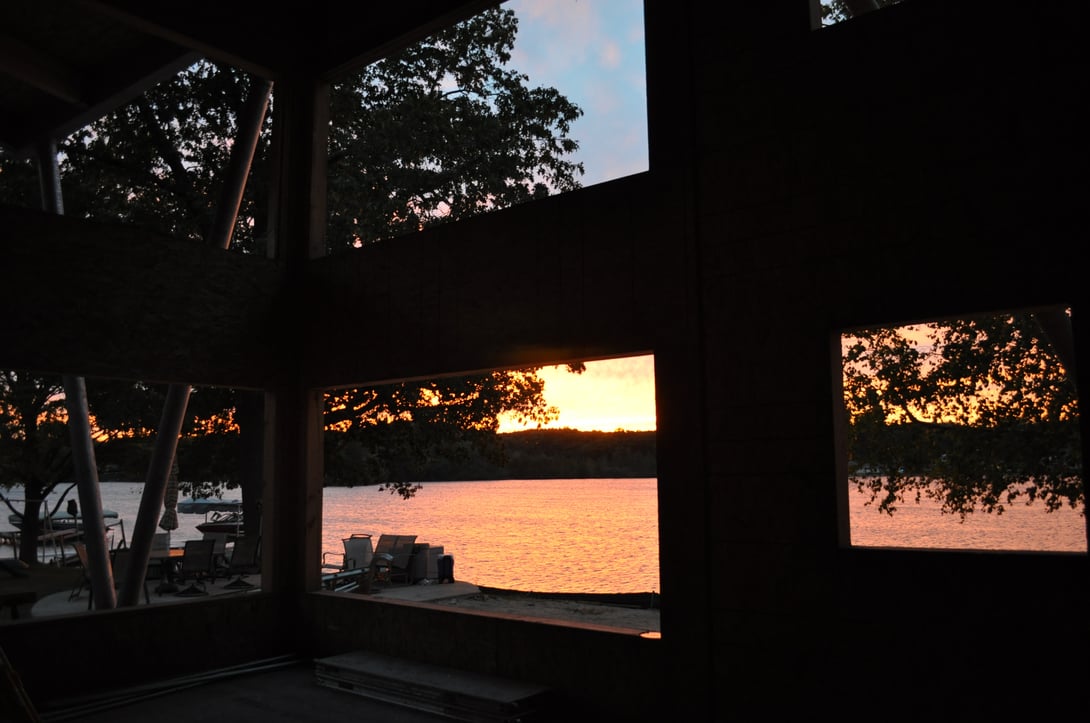

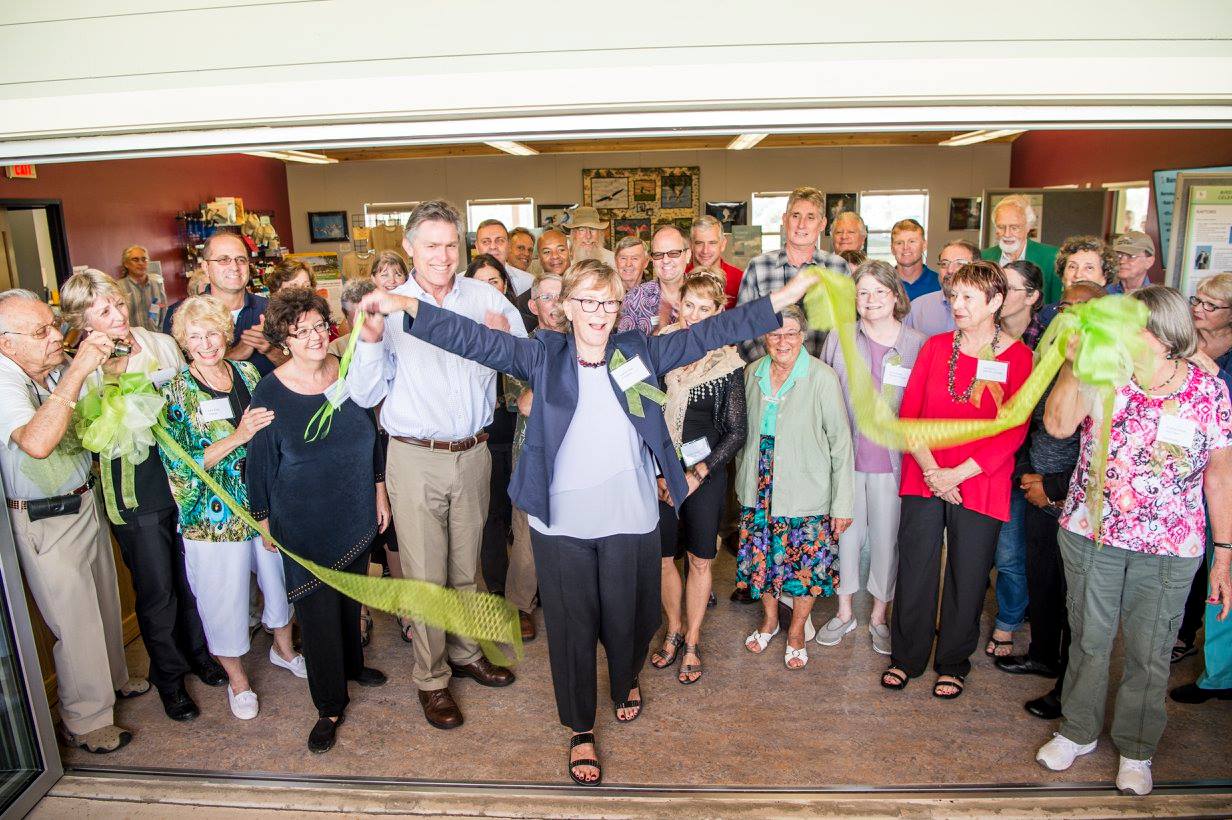
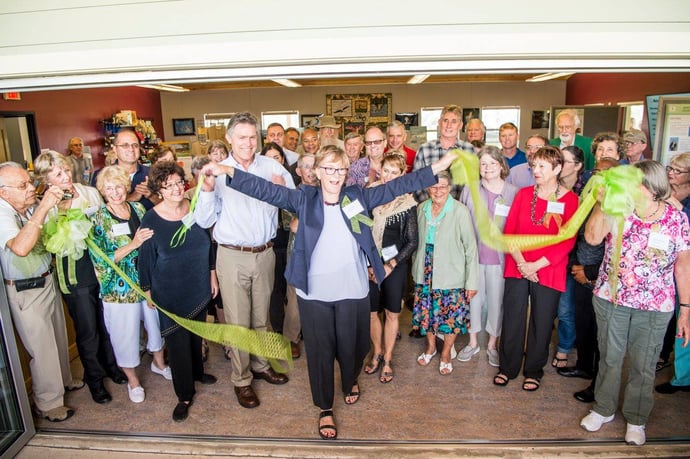
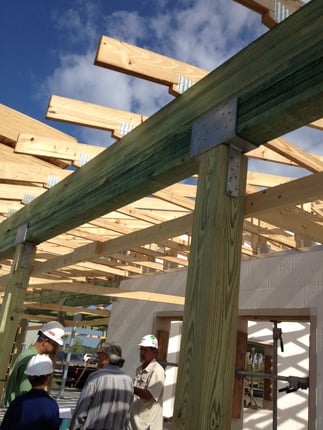 One thing to remember - this is NOT just about solar power. Net Zero Energy starts with the building envelope, and carries on with passive design features that put conservation first. Then, one does not need to create as much of it its own energy to become net zero or net positive.
One thing to remember - this is NOT just about solar power. Net Zero Energy starts with the building envelope, and carries on with passive design features that put conservation first. Then, one does not need to create as much of it its own energy to become net zero or net positive. 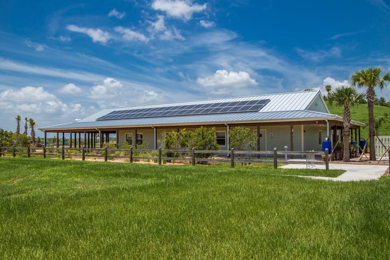


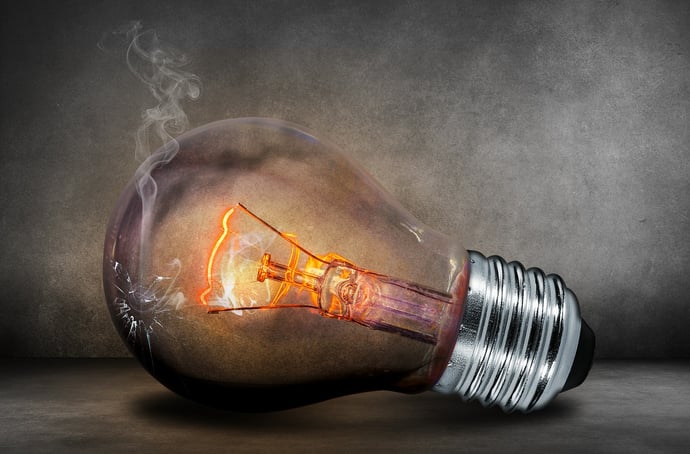
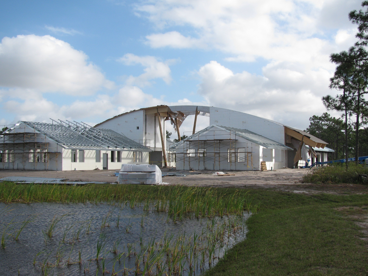
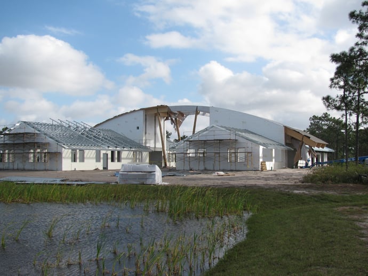
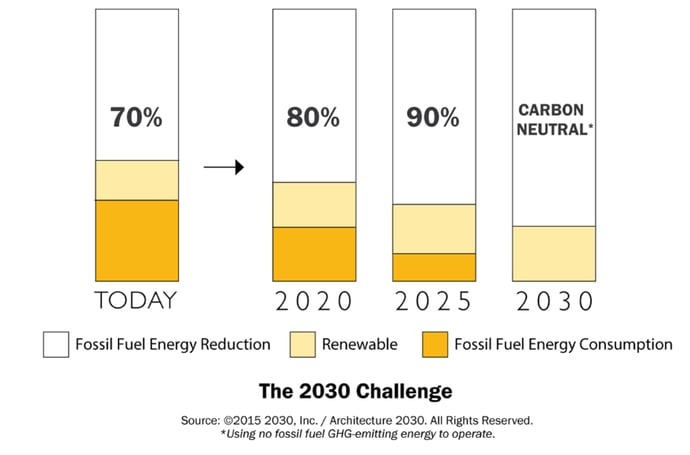
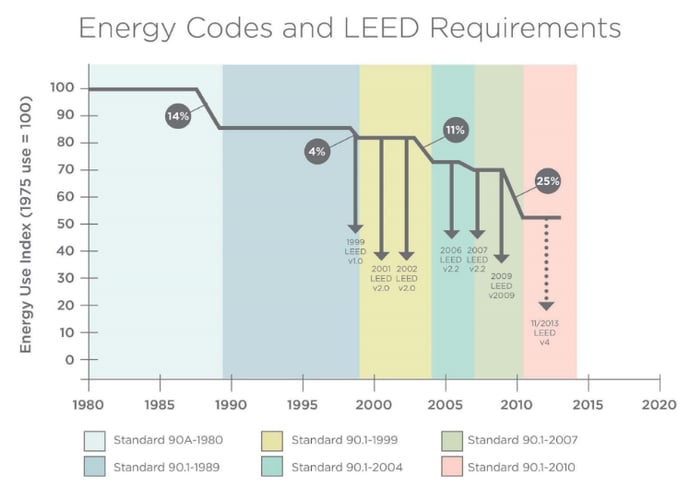
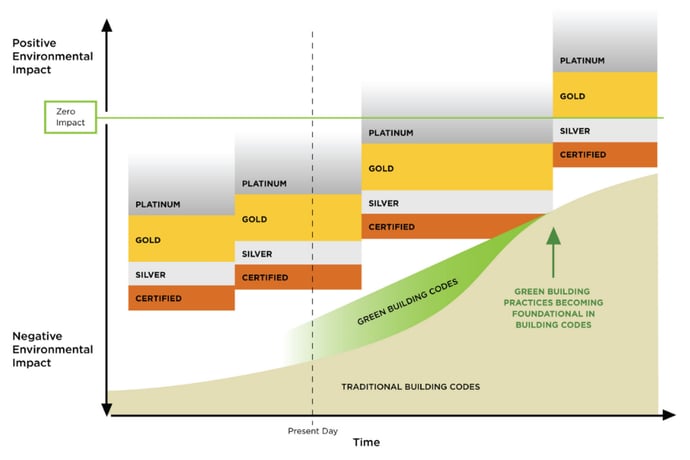
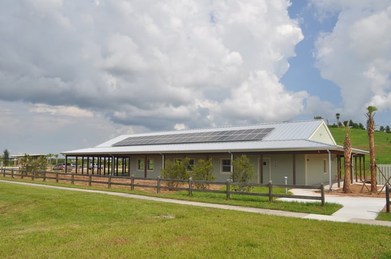
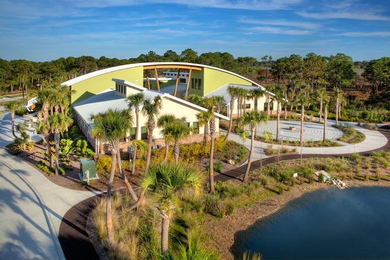
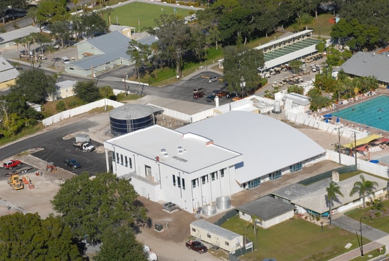
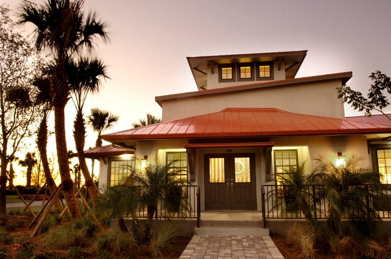
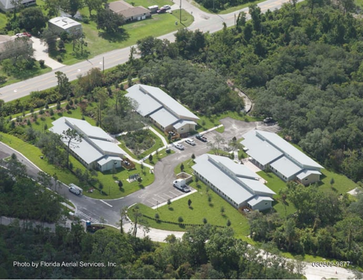

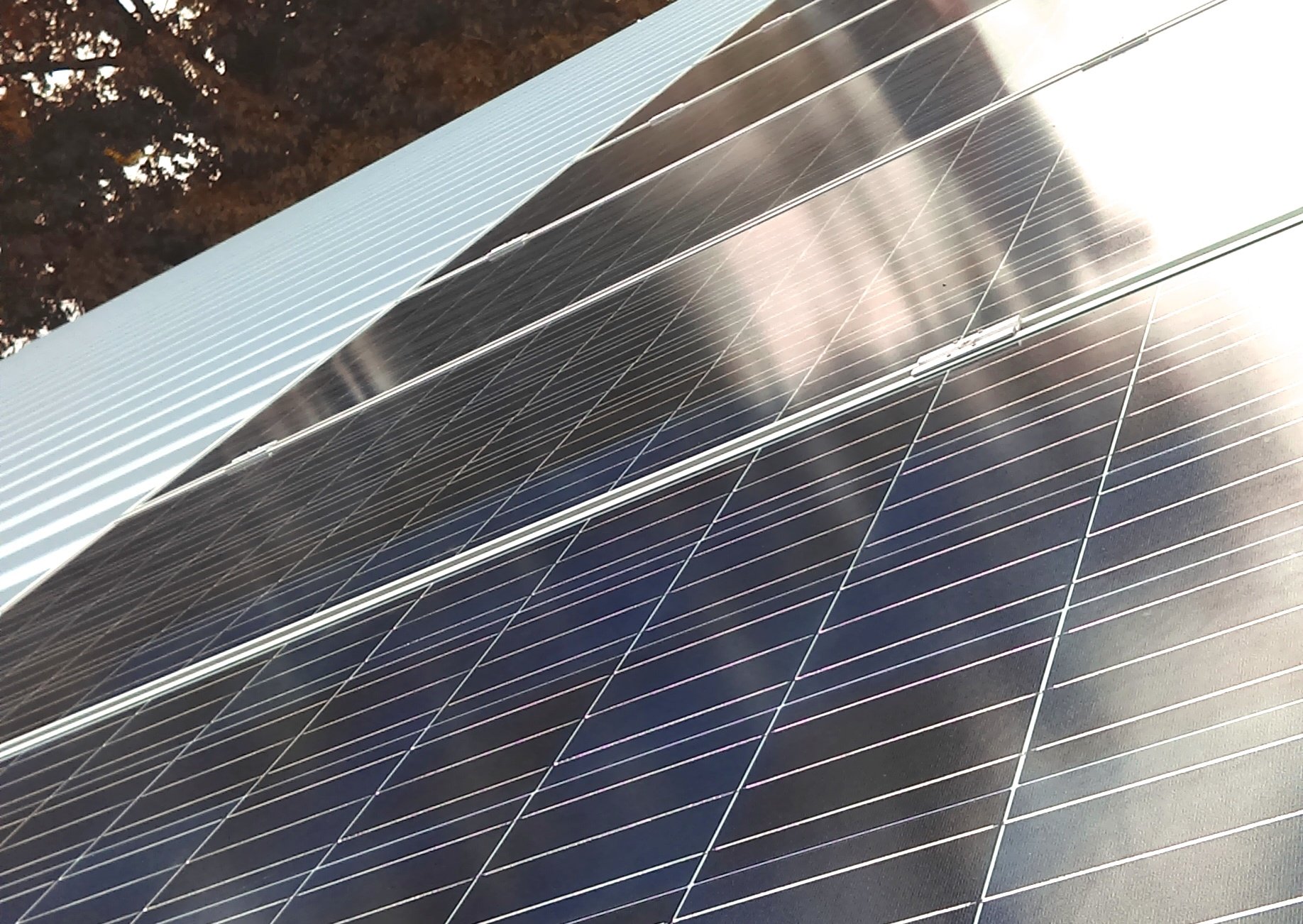
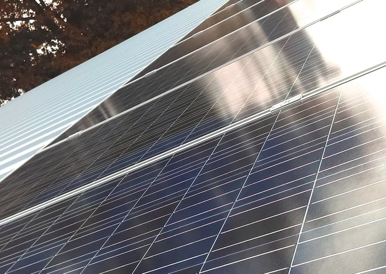

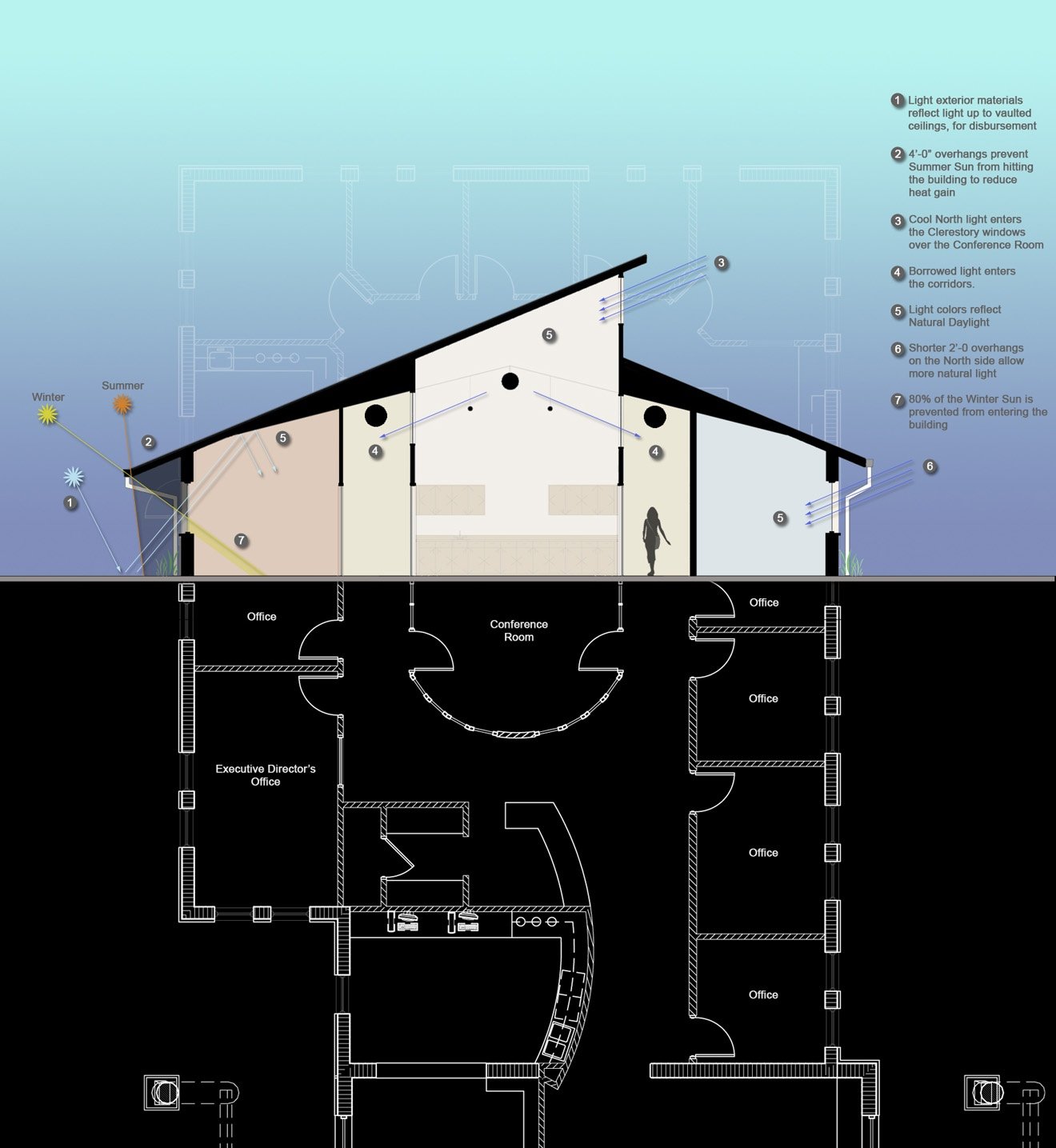
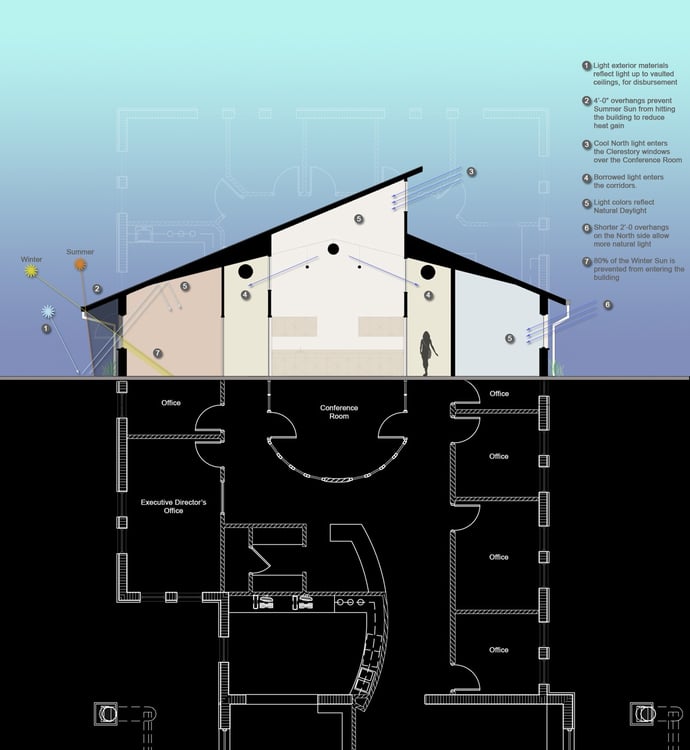
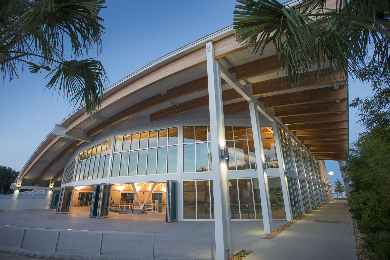
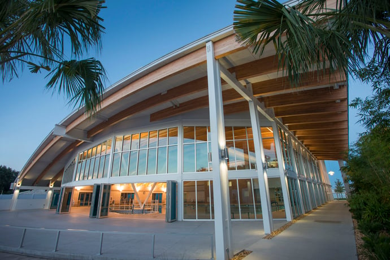
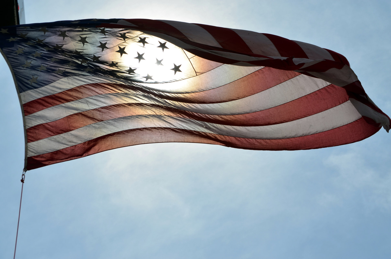
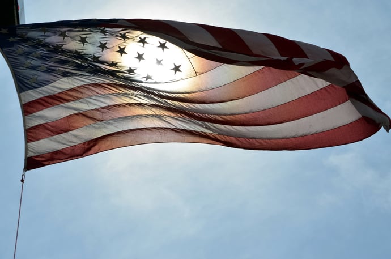
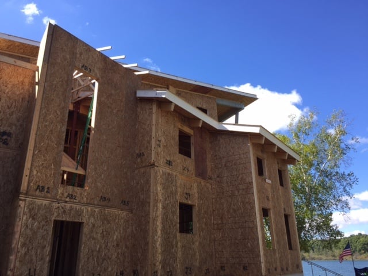
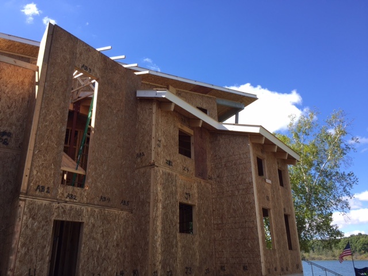
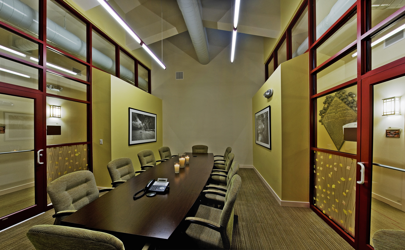
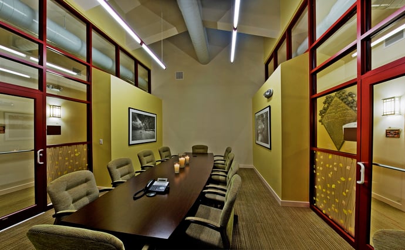

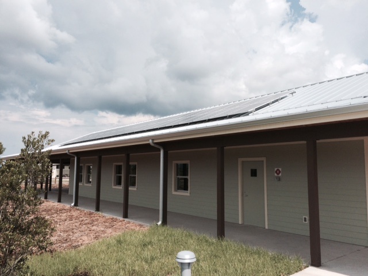
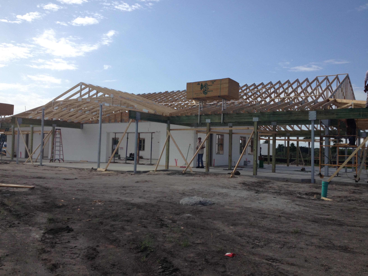
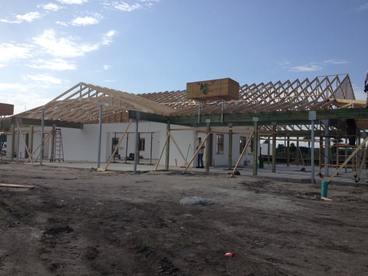
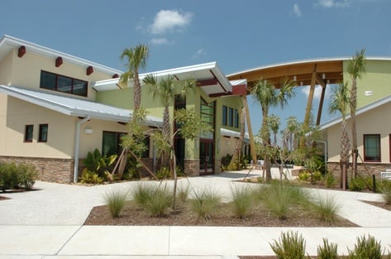
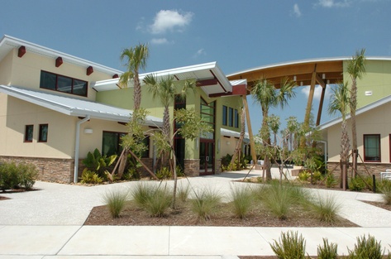
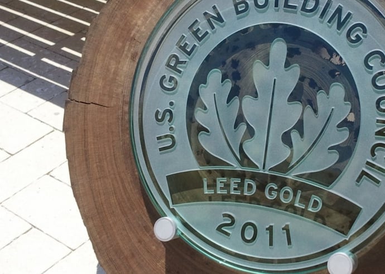
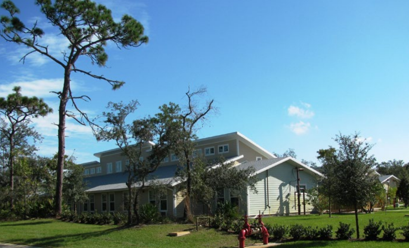
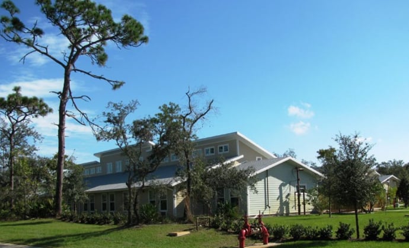
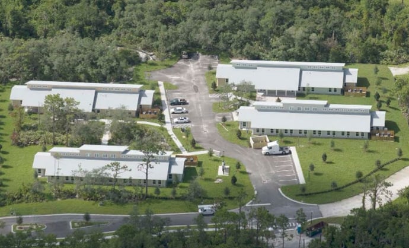
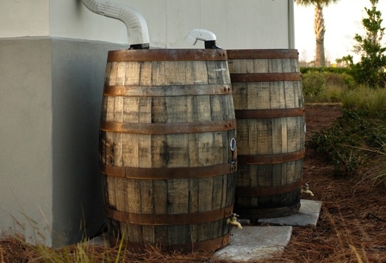
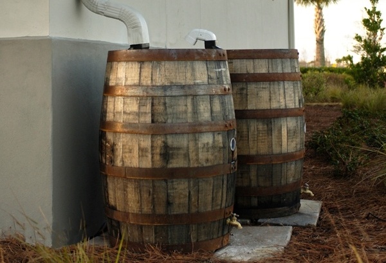
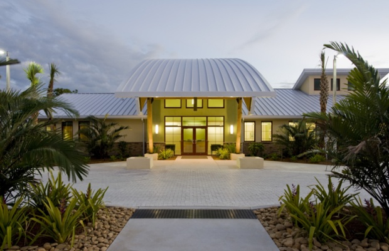
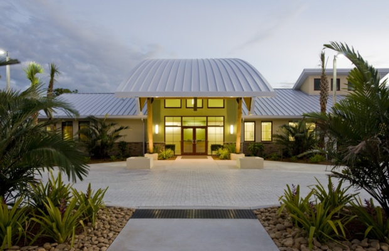

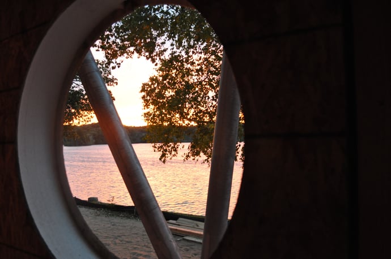
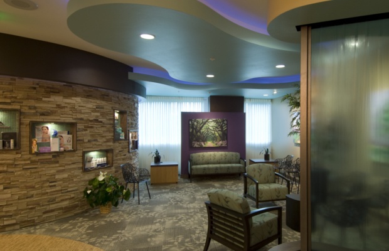


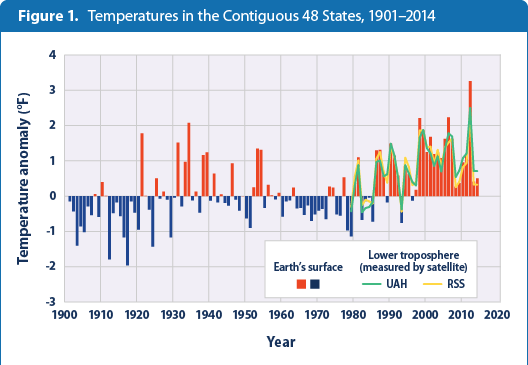
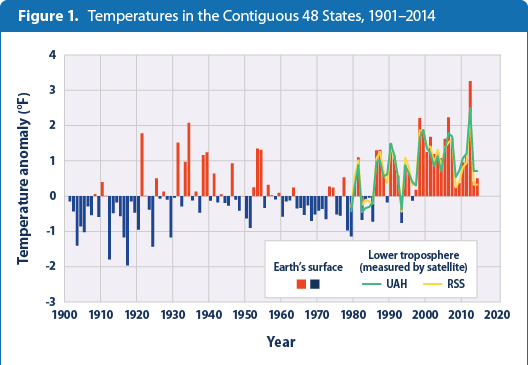
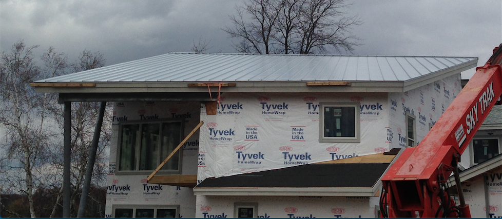
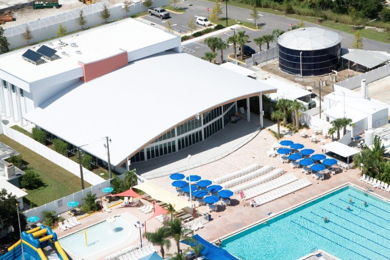 A second advantage is reflecting heat. The roof should be able to reflect heat verses absorbing it. Absorbed heat gets conducted into the building, increasing the buildings energy use, and also radiates outward impacting the micro-climate of the site, the surrounding area, and even whole cities. Think about black asphalt parking lots- they do the same thing. LEED-NC v2009 recommends a Solar Reflectance Index (SRI) of 29 or greater for Steep slope roofs (greater than 2:12 pitch) and SRI of 78 for low sloped roof (less than or equal to 2:12 pitch). Refer to Sustainable Site Credit SS 7.2 for more information about the LEED requirements. High solar reflectance in roofing is typically a light colored roof such as white, off white, light beige, or light gray. There are also coating manufactures who are making darker colors that have a high SRI value. Our HGTV Green home has a metal roof on it that is a terra cotta color, but still has a SRI that would meet the LEED-NC criteria.
A second advantage is reflecting heat. The roof should be able to reflect heat verses absorbing it. Absorbed heat gets conducted into the building, increasing the buildings energy use, and also radiates outward impacting the micro-climate of the site, the surrounding area, and even whole cities. Think about black asphalt parking lots- they do the same thing. LEED-NC v2009 recommends a Solar Reflectance Index (SRI) of 29 or greater for Steep slope roofs (greater than 2:12 pitch) and SRI of 78 for low sloped roof (less than or equal to 2:12 pitch). Refer to Sustainable Site Credit SS 7.2 for more information about the LEED requirements. High solar reflectance in roofing is typically a light colored roof such as white, off white, light beige, or light gray. There are also coating manufactures who are making darker colors that have a high SRI value. Our HGTV Green home has a metal roof on it that is a terra cotta color, but still has a SRI that would meet the LEED-NC criteria.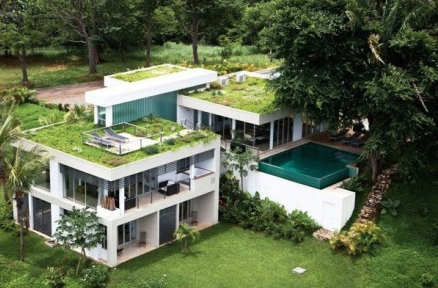 that is free, but must be integrated into the design from the beginning. All building should be design to take advantage of a southern facing roof orientation to allow for maximum efficiency in solar orientation for the placement of photo voltaic (PV) systems and solar hot water systems. LEED for Homes recommends the roof be facing within 15 degrees of facing due south. (So the EAST/WEST axis of the building is with 15 degrees of EAST/WEST). Whether or not you plan to install photo voltaic (PV) systems and solar hot water systems during construction or not, one should always set up the building to have those systems installed in the future. All buildings will be retrofitted for onsite energy generation in our children’s lifetime.
that is free, but must be integrated into the design from the beginning. All building should be design to take advantage of a southern facing roof orientation to allow for maximum efficiency in solar orientation for the placement of photo voltaic (PV) systems and solar hot water systems. LEED for Homes recommends the roof be facing within 15 degrees of facing due south. (So the EAST/WEST axis of the building is with 15 degrees of EAST/WEST). Whether or not you plan to install photo voltaic (PV) systems and solar hot water systems during construction or not, one should always set up the building to have those systems installed in the future. All buildings will be retrofitted for onsite energy generation in our children’s lifetime. NEVER BEEN DONE BEFORE:
NEVER BEEN DONE BEFORE: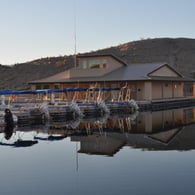


 SUSTAINABLE DESIGN TRENDS AND EXAMPLES:
SUSTAINABLE DESIGN TRENDS AND EXAMPLES:



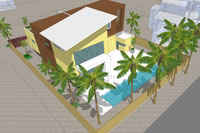
 On the residential side:
On the residential side: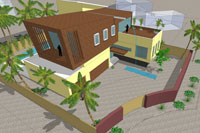 The Non Residential Side:
The Non Residential Side: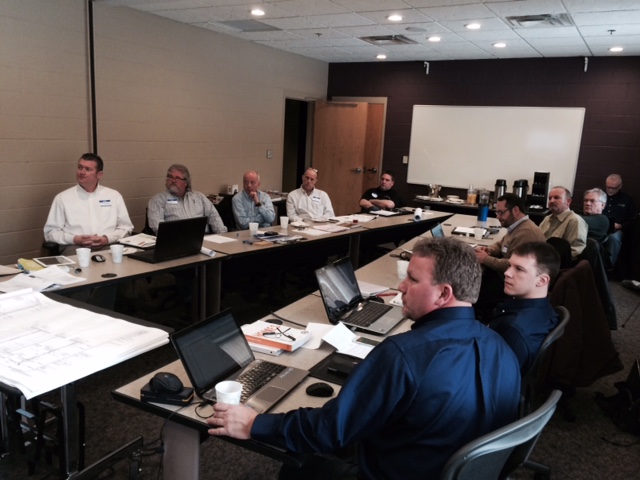
 Carlson Studio Architecture is currently designing a LEED for homes project in Michigan. As part of the design process we held a
Carlson Studio Architecture is currently designing a LEED for homes project in Michigan. As part of the design process we held a 
 The first thing one needs to do for a successful charrette is manage the logistics. We met at a great venue called the Pinnacle Center in Hudsonville, Michigan and we were treated with a great conference room full of all the necessary AV equipment that we needed, as well as coffee, breakfast, lunch and breaks throughout the day to make the whole thing very enjoyable. Don't overlook the details and making the participants comfortable during the charrette process.
The first thing one needs to do for a successful charrette is manage the logistics. We met at a great venue called the Pinnacle Center in Hudsonville, Michigan and we were treated with a great conference room full of all the necessary AV equipment that we needed, as well as coffee, breakfast, lunch and breaks throughout the day to make the whole thing very enjoyable. Don't overlook the details and making the participants comfortable during the charrette process. For this particular home, because of its size, we need to achieve 100 credits in the rating system to obtain our goal of platinum certification. Are preliminary checklists were reflecting scores between 88 and 94 credits. The variation was coming mostly from the HERS score which was anticipated to be anywhere between HERS index of 30 and a HERS index of 44.
For this particular home, because of its size, we need to achieve 100 credits in the rating system to obtain our goal of platinum certification. Are preliminary checklists were reflecting scores between 88 and 94 credits. The variation was coming mostly from the HERS score which was anticipated to be anywhere between HERS index of 30 and a HERS index of 44. One of the most interesting discussions of the day was about the homes heating and cooling systems. It was determined that there are more heating load than cooling load, but that it was important that both heating and cooling be provided. The initial basis for the design was a forced air system for both heating and cooling using highly efficient equipment. And there was a need to make the home more energy-efficient to get it from the gold to the platinum level of certification. The air-conditioning and heating sub-contractor provided great input, and practical analysis, as well as a specialist in renewable energy systems (such as PV, solar thermal and geothermal systems) provided his perspective as well. After a great deal of discussion and various systems options, we decided to proceed in evaluating a radiant hydronic floor heating system for the first floor, supplemented with a forced air heating system for the second floor that would also serve as the forced air cooling system for the entire house. We will supplement both systems with solar thermal roof mounted water heating to preheat the water needed for the hydronic floor system and PV solar electric panels supplement the entire system including the forced air system cooling and heating. The PV solar system could be in the range of 5 KW to 10 KW. Solar thermal is yet to be sized but it will provide support to a natural gas fired boiler that will help maintain the water temperature under any conditions. Successfully integrating the systems together should improve our HERS score down to the low 30s or maybe better. Also we will integrate the domestic hot water heating with the radiant floor heating by having those two system share their heat energy which will be an important link to save energy.
One of the most interesting discussions of the day was about the homes heating and cooling systems. It was determined that there are more heating load than cooling load, but that it was important that both heating and cooling be provided. The initial basis for the design was a forced air system for both heating and cooling using highly efficient equipment. And there was a need to make the home more energy-efficient to get it from the gold to the platinum level of certification. The air-conditioning and heating sub-contractor provided great input, and practical analysis, as well as a specialist in renewable energy systems (such as PV, solar thermal and geothermal systems) provided his perspective as well. After a great deal of discussion and various systems options, we decided to proceed in evaluating a radiant hydronic floor heating system for the first floor, supplemented with a forced air heating system for the second floor that would also serve as the forced air cooling system for the entire house. We will supplement both systems with solar thermal roof mounted water heating to preheat the water needed for the hydronic floor system and PV solar electric panels supplement the entire system including the forced air system cooling and heating. The PV solar system could be in the range of 5 KW to 10 KW. Solar thermal is yet to be sized but it will provide support to a natural gas fired boiler that will help maintain the water temperature under any conditions. Successfully integrating the systems together should improve our HERS score down to the low 30s or maybe better. Also we will integrate the domestic hot water heating with the radiant floor heating by having those two system share their heat energy which will be an important link to save energy. There are many fundamental a
There are many fundamental a

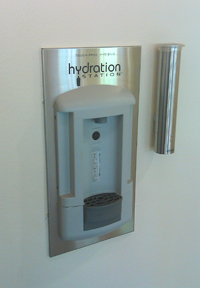
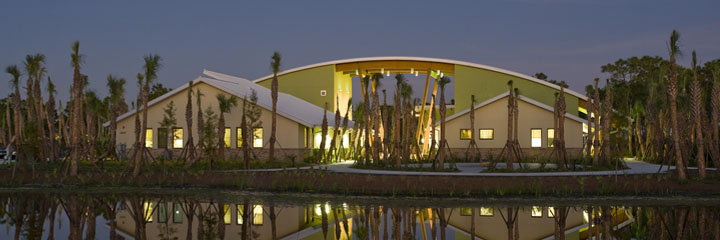
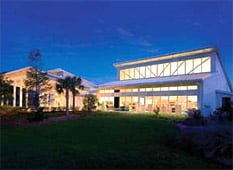
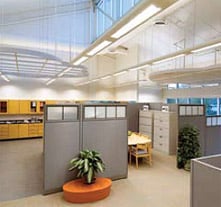 The buildings’ orientation to the sun and strategic window placement ensures maximization of northern sunlight for day-lighting within the buildings, enabling heating from the sun during winter months and optimal shading during the summer.
The buildings’ orientation to the sun and strategic window placement ensures maximization of northern sunlight for day-lighting within the buildings, enabling heating from the sun during winter months and optimal shading during the summer.

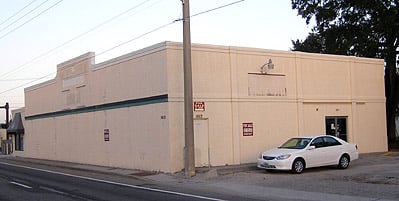

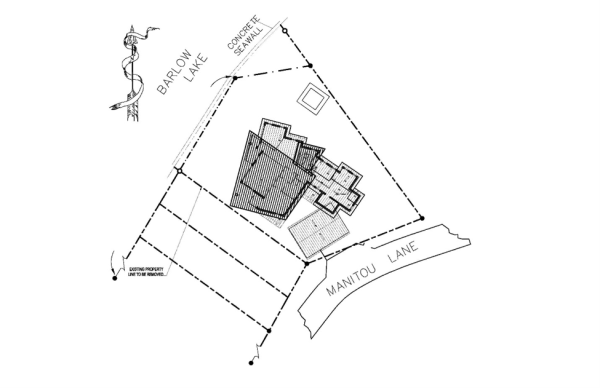
 dditionally, operating savings for sustainable buildings can be as much as 50%, occupancy rates, as well as rent, are reportedly 3-4% higher. Building owners who choose green methods of construction or renovation are often rewarded by government with fast-track permits, energy rebates and other monetary incentives.
dditionally, operating savings for sustainable buildings can be as much as 50%, occupancy rates, as well as rent, are reportedly 3-4% higher. Building owners who choose green methods of construction or renovation are often rewarded by government with fast-track permits, energy rebates and other monetary incentives. But as green awareness grows and consumers become savvier with their green purchases, the value of third-party certification will help building owners and tenants distinguish the authentically sustainable design offerings from those offering green lip service.
But as green awareness grows and consumers become savvier with their green purchases, the value of third-party certification will help building owners and tenants distinguish the authentically sustainable design offerings from those offering green lip service. 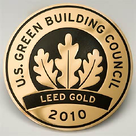 We consciously made the choice to seek
We consciously made the choice to seek 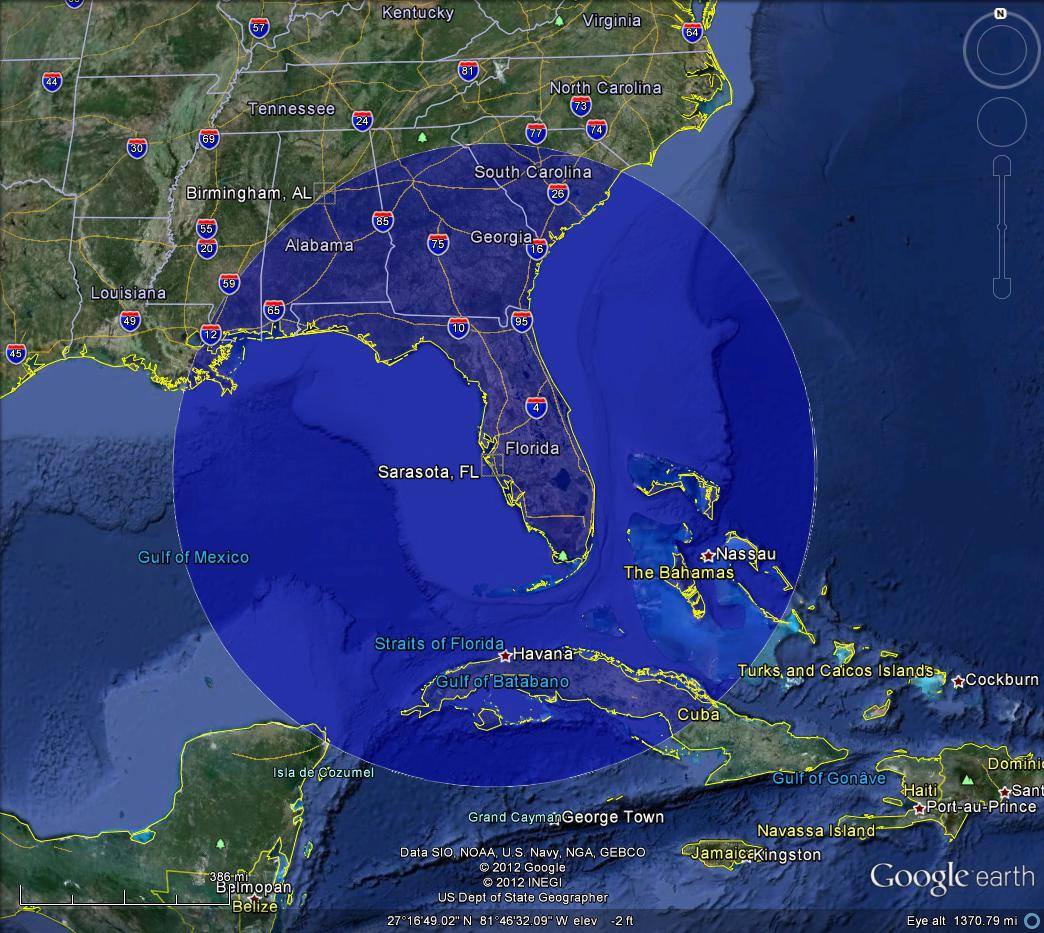
 location.
location.
 Are we surprised that CO2 levels climbed since the dawn of the industrial revolution? Is the world a little different than we were when the United States came in to existence? Though Americans make up just 4% of the world's population, we produce 25 percent of the carbon dioxide pollution from fossil-fuel burning, (by far the largest share of any country). We need to take responsibility for that. We also need to take responsibility for the fact that we are leaders on this planet, and developing countries look to be like us. There are those who would make this a political issue. Don’t let them. It is about science. It is about people who care about each other. The planet will be fine. We will choose to reduce our greenhouse gas emissions, or the planet will force us to do so.
Are we surprised that CO2 levels climbed since the dawn of the industrial revolution? Is the world a little different than we were when the United States came in to existence? Though Americans make up just 4% of the world's population, we produce 25 percent of the carbon dioxide pollution from fossil-fuel burning, (by far the largest share of any country). We need to take responsibility for that. We also need to take responsibility for the fact that we are leaders on this planet, and developing countries look to be like us. There are those who would make this a political issue. Don’t let them. It is about science. It is about people who care about each other. The planet will be fine. We will choose to reduce our greenhouse gas emissions, or the planet will force us to do so.
 Locally, Sarasota County Government has signed the 2030 Challenge for carbon neutrality by the year 2030
Locally, Sarasota County Government has signed the 2030 Challenge for carbon neutrality by the year 2030 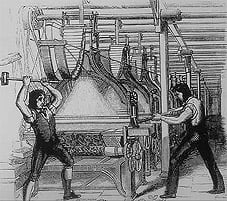
 We are (as a Sarasota Fl architect) in the process of designing our second LEED certified home now. I wanted to share some of the process, decision making and what to expect. Our first LEED certified home was for the HGTV television show in 2009, and was the HGTV Green Home for that year. It was Platinum level certified. Our current project in the design development phase now, is located in Southwestern Michigan, and is a new home for my parents. I will tell you more about the project later, but let's talk a little about the process first. There is a lot to think about, but don't get overwhelmed. As a trailblazer in LEED architecture in Florida, we truly understand the demands.
We are (as a Sarasota Fl architect) in the process of designing our second LEED certified home now. I wanted to share some of the process, decision making and what to expect. Our first LEED certified home was for the HGTV television show in 2009, and was the HGTV Green Home for that year. It was Platinum level certified. Our current project in the design development phase now, is located in Southwestern Michigan, and is a new home for my parents. I will tell you more about the project later, but let's talk a little about the process first. There is a lot to think about, but don't get overwhelmed. As a trailblazer in LEED architecture in Florida, we truly understand the demands. Bring your general contractor on board as soon as your design team has a concept design established. Designing a high performance home requires an integrated design and construction team working together to optimize the outcomes. The general contractor can provide valuable knowledge on construction techniques suitable for your area and climate zone. The GC can provide preliminary cost estimating during each phase of the development of the design to make sure your project stays on budget. The GC can bring in their subcontractors into the discussion to provide input into the selection of building systems to be used on your project. I suggest getting several references for good experienced general contractors and then narrowing that list down to two or three contractors that you would like to interview in person. Don't base your decision strictly on price. Remember that you are in the early design stage of the project at this point and many of the details and systems have not yet been established. A hard bid at this phase is not possible. Look more at qualifications, past experience and how the general contractor calculates his fee. And the general contractor should have LEED accredited professionals on staff.
Bring your general contractor on board as soon as your design team has a concept design established. Designing a high performance home requires an integrated design and construction team working together to optimize the outcomes. The general contractor can provide valuable knowledge on construction techniques suitable for your area and climate zone. The GC can provide preliminary cost estimating during each phase of the development of the design to make sure your project stays on budget. The GC can bring in their subcontractors into the discussion to provide input into the selection of building systems to be used on your project. I suggest getting several references for good experienced general contractors and then narrowing that list down to two or three contractors that you would like to interview in person. Don't base your decision strictly on price. Remember that you are in the early design stage of the project at this point and many of the details and systems have not yet been established. A hard bid at this phase is not possible. Look more at qualifications, past experience and how the general contractor calculates his fee. And the general contractor should have LEED accredited professionals on staff. 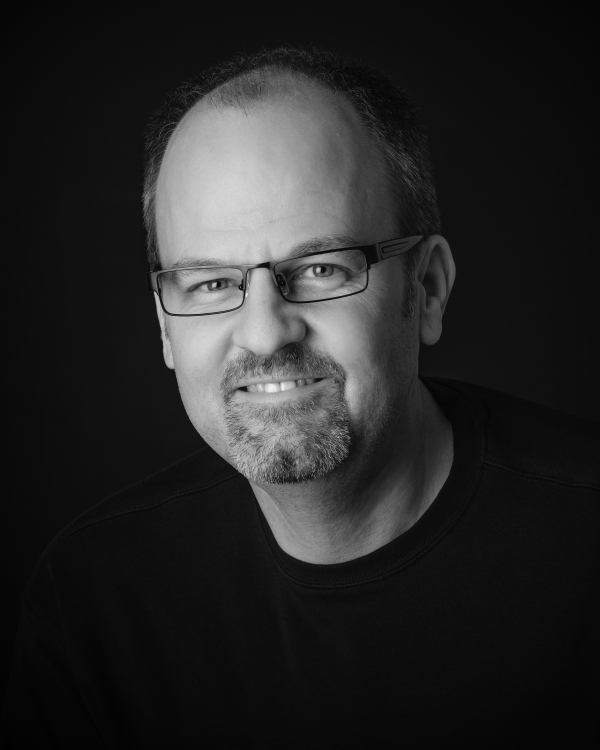
 I read with interest today the news about the China/USA agreement to curb carbon emissions in hopes of reducing climate change and supporting more sustainable environment. I was excited. It is always good to read about any country willing to voluntarily reduce its carbon emissions.
I read with interest today the news about the China/USA agreement to curb carbon emissions in hopes of reducing climate change and supporting more sustainable environment. I was excited. It is always good to read about any country willing to voluntarily reduce its carbon emissions.  Many Countries in Europe, Great Britain and Scandinavia have much more aggressive goals. They are out ahead of climate change and their economies and citizens are benefiting from that. Sweden has a goal to be carbon neutral by 2016! Housing in Britain will need to be net zero energy in the same time frame. Even here in the US, solar power is now cost neutral compared with fossil fuel base electric from the utility monopolies. And it is projected that solar power will cost neutral in 47 states by 2016.
Many Countries in Europe, Great Britain and Scandinavia have much more aggressive goals. They are out ahead of climate change and their economies and citizens are benefiting from that. Sweden has a goal to be carbon neutral by 2016! Housing in Britain will need to be net zero energy in the same time frame. Even here in the US, solar power is now cost neutral compared with fossil fuel base electric from the utility monopolies. And it is projected that solar power will cost neutral in 47 states by 2016. 
 It seems that everyone these days is a “green building expert”. Many have recognized the “trend” is not going away, and those who were once resistant have recently opted to jump on board.
It seems that everyone these days is a “green building expert”. Many have recognized the “trend” is not going away, and those who were once resistant have recently opted to jump on board.
 70% is dark energy
70% is dark energy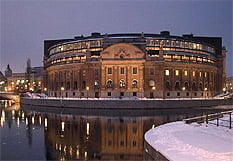
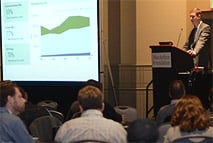
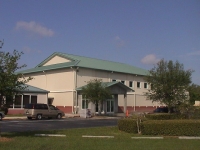
 When business owners think of going green with their company, one of the first things that come to mind is the building from which the business operates. While this is certainly a primary focus of building green business, it’s by no means the only way to optimize environmental resources.
When business owners think of going green with their company, one of the first things that come to mind is the building from which the business operates. While this is certainly a primary focus of building green business, it’s by no means the only way to optimize environmental resources.
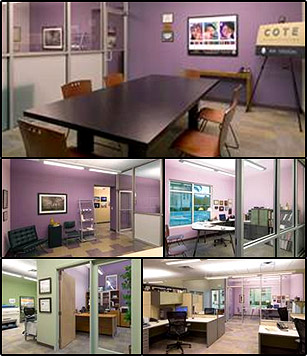
 The firm purchased the 4,400-square-foot parcel with a partner and sub-divided the space. Carlson Studio Architecture shares their 2,400-square-foot area with Carlson Studio Marketing, a green PR & marketing agency, run by Grace Carlson. The businesses consciously made the decision to seek USGBC LEED Silver Commercial Interior (CI) certification for the project, which was achieved in December 2007. The reason was two-fold. Because the business owners believed in the value of LEED certification, they wanted their building to serve as a demonstration model to current and potential green building clients. They also recognized the investment in third-party certification would increase the value of their asset.
The firm purchased the 4,400-square-foot parcel with a partner and sub-divided the space. Carlson Studio Architecture shares their 2,400-square-foot area with Carlson Studio Marketing, a green PR & marketing agency, run by Grace Carlson. The businesses consciously made the decision to seek USGBC LEED Silver Commercial Interior (CI) certification for the project, which was achieved in December 2007. The reason was two-fold. Because the business owners believed in the value of LEED certification, they wanted their building to serve as a demonstration model to current and potential green building clients. They also recognized the investment in third-party certification would increase the value of their asset.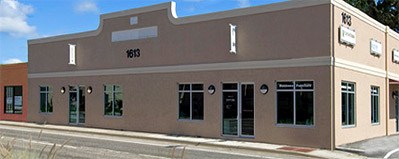
 In my previous blog, I talked about the background, details, and return on investment that Carlson Studio Architecture realized when we purchased our office building in 2007 and built out a LEED-CI Silver Certified project, which was the third LEED-CI project ever certified in Florida at that time. I was happy to share the detailed information about this green building accomplishment.
In my previous blog, I talked about the background, details, and return on investment that Carlson Studio Architecture realized when we purchased our office building in 2007 and built out a LEED-CI Silver Certified project, which was the third LEED-CI project ever certified in Florida at that time. I was happy to share the detailed information about this green building accomplishment.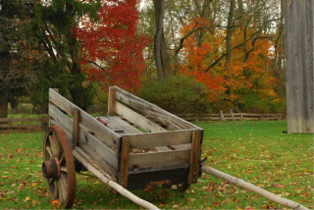
 One of the tools we use at
One of the tools we use at  Roles and responsibilities:
Roles and responsibilities:
 Now who is crazy?
Now who is crazy?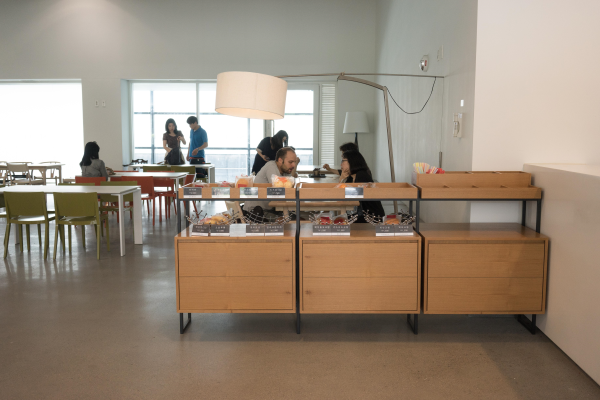
 As business men and women, we are pretty good at what we do. In most cases we have also learned that in business, change involves risk. In some businesses more than other but in the world of building design and architecture there are real risks of doing "business as usual" as well. Some of the current threats and opportunities associated with architectural designs are:
As business men and women, we are pretty good at what we do. In most cases we have also learned that in business, change involves risk. In some businesses more than other but in the world of building design and architecture there are real risks of doing "business as usual" as well. Some of the current threats and opportunities associated with architectural designs are: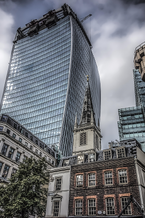 Well-designed green buildings (green design & green construction) can reduce water use by 30-70% and reduce electrical use by 25-50% without a lot of fancy, expensive technology. Thoughtful green building design and improve the bottom line in other ways as well. Studies have shown ROI (return on investment) for incorporating a well-rounded sustainable design approach to building design. Proven results include shorter hospital stays in
Well-designed green buildings (green design & green construction) can reduce water use by 30-70% and reduce electrical use by 25-50% without a lot of fancy, expensive technology. Thoughtful green building design and improve the bottom line in other ways as well. Studies have shown ROI (return on investment) for incorporating a well-rounded sustainable design approach to building design. Proven results include shorter hospital stays in 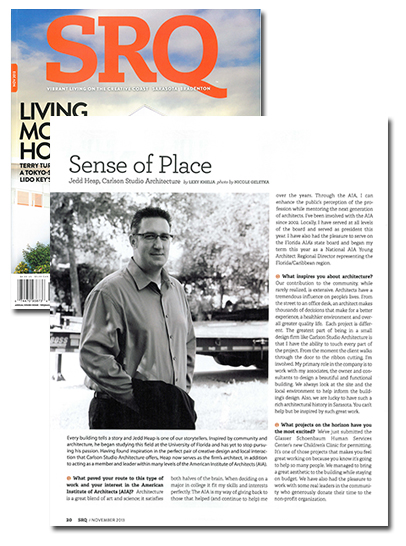
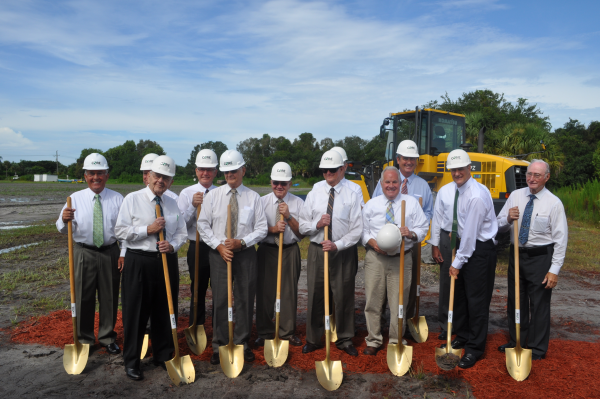




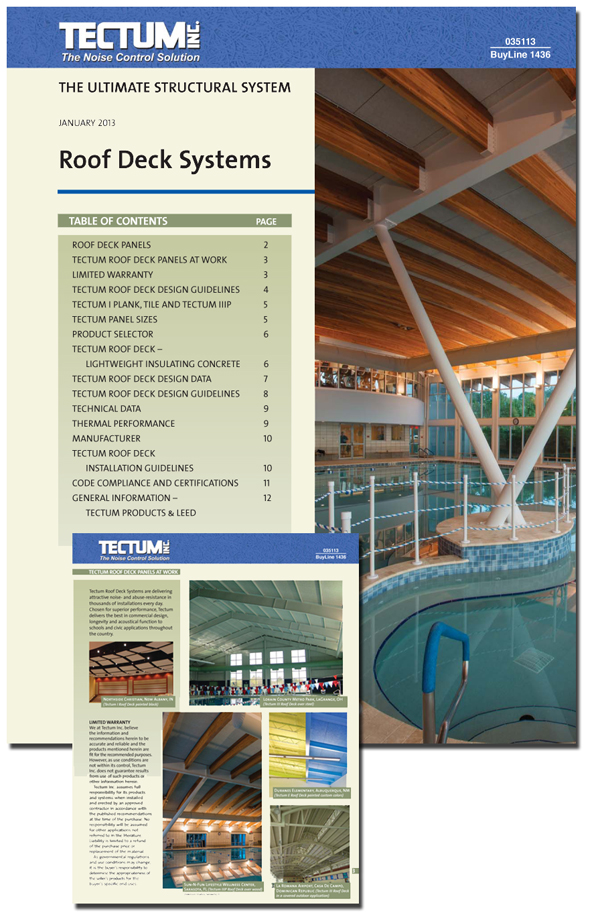

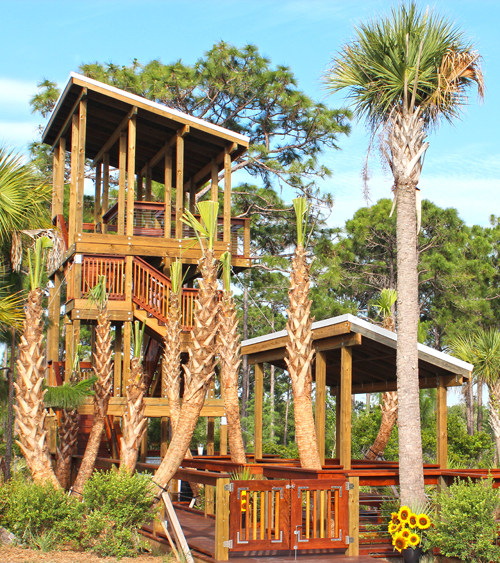

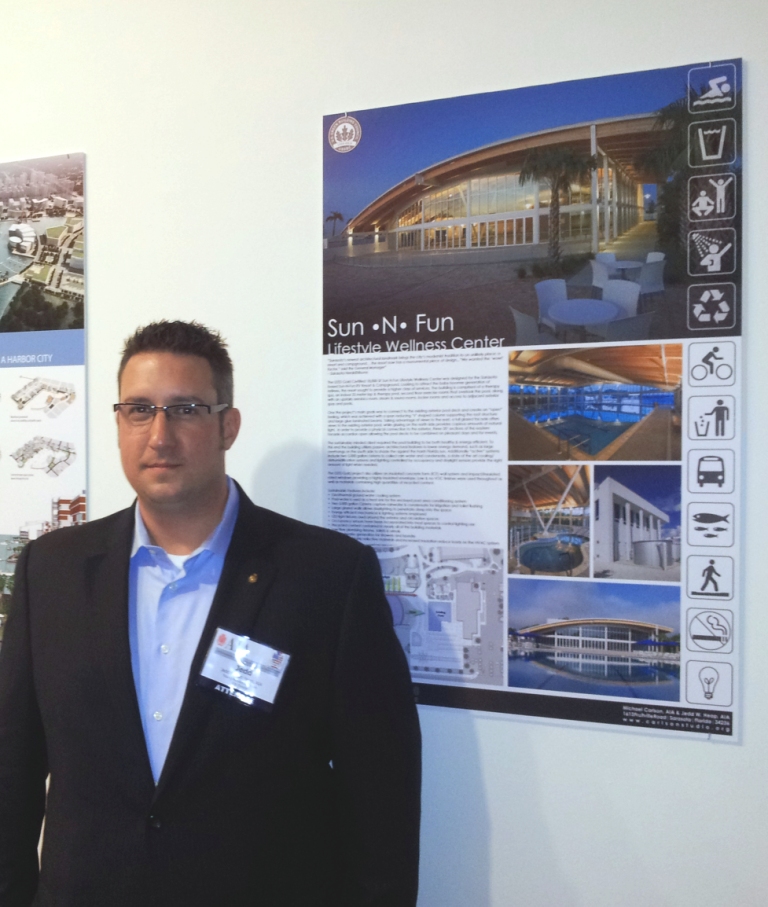

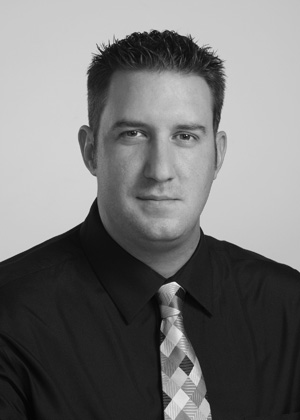

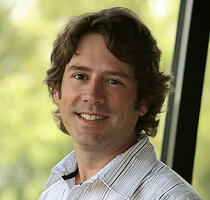
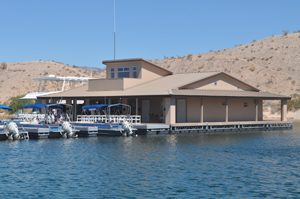
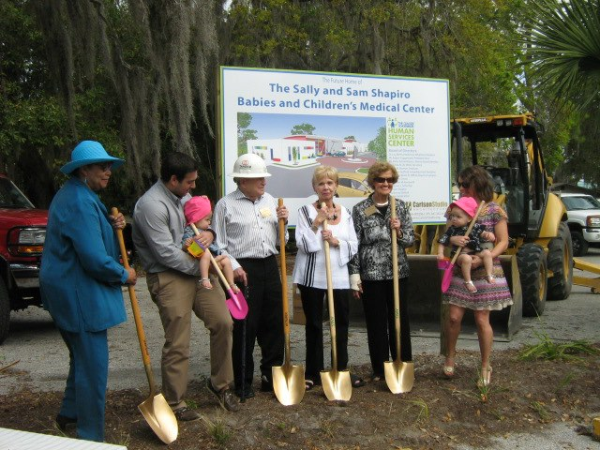
 Dr. Lou Bertha McKenzie-Wharton, The Shapiro Family, & Ms. Betty Schoenbaum
Dr. Lou Bertha McKenzie-Wharton, The Shapiro Family, & Ms. Betty Schoenbaum

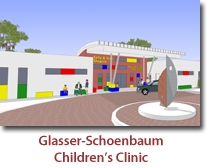
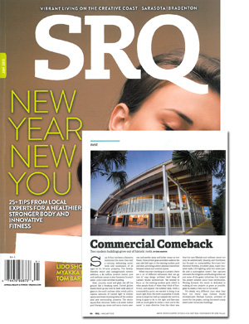

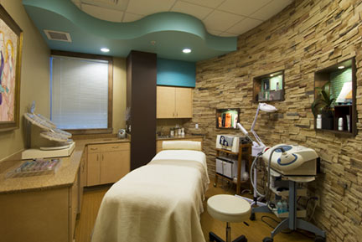


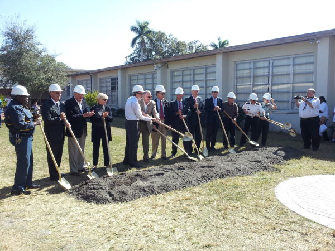
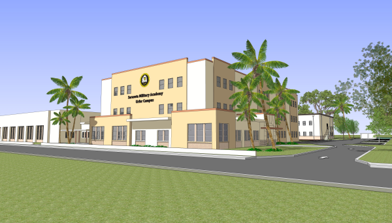
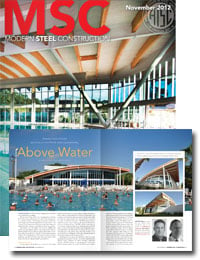
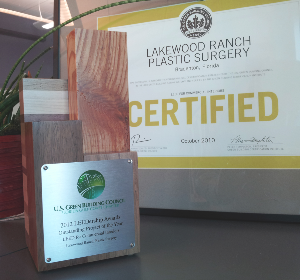

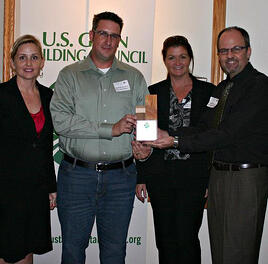
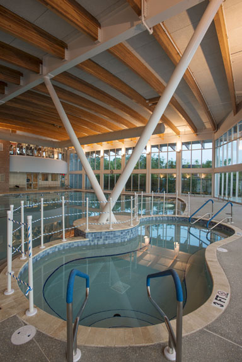

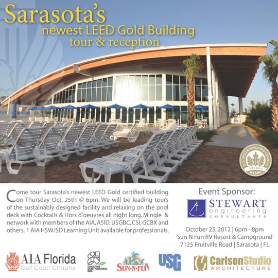
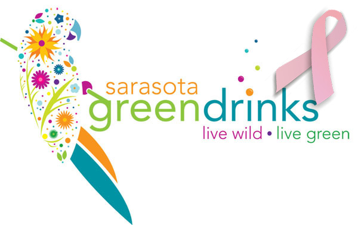

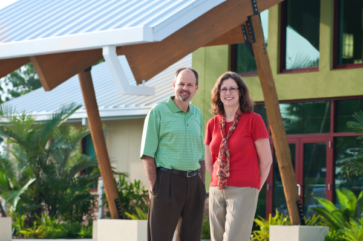

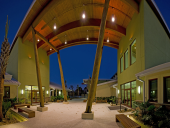

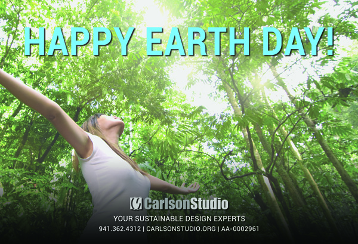
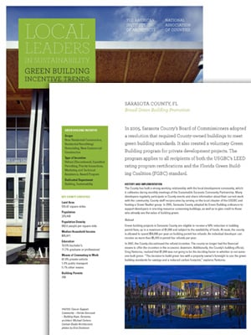
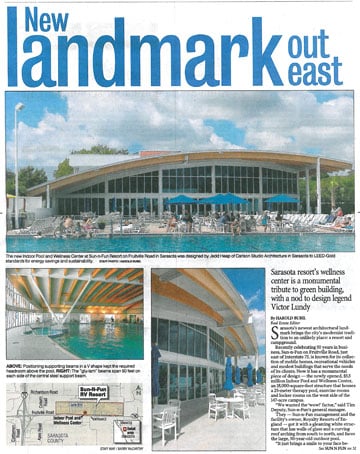
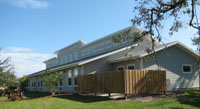
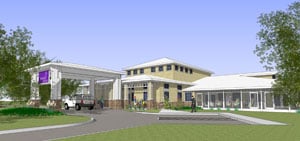
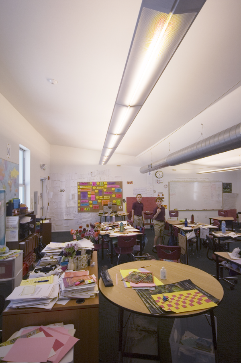
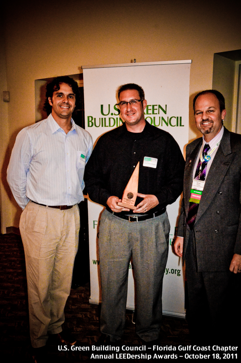


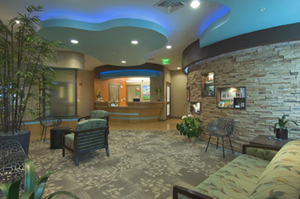

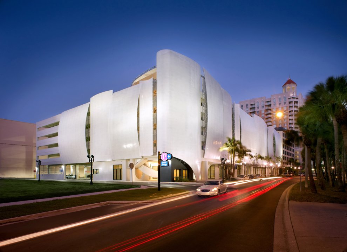

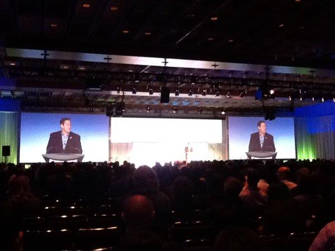
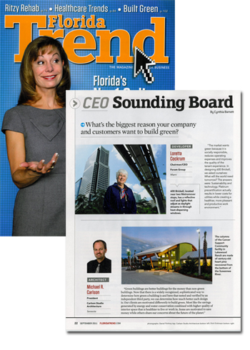
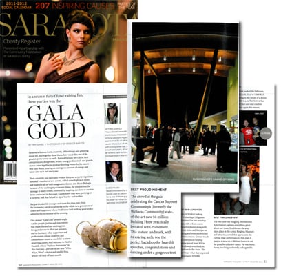

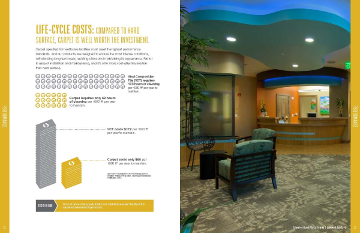

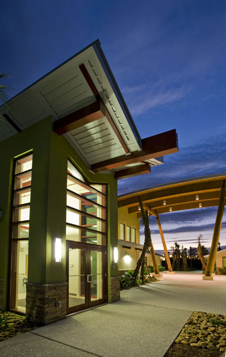


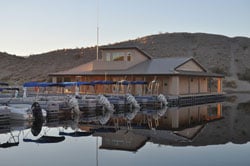
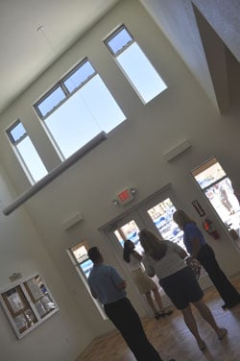
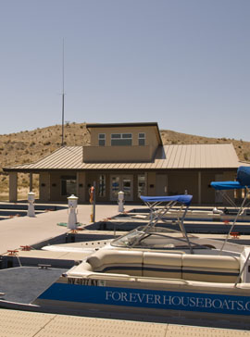
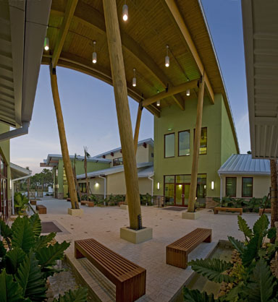

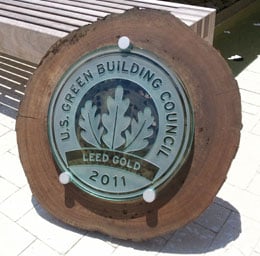
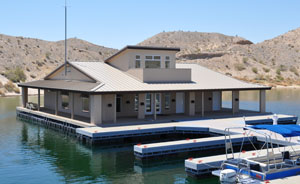
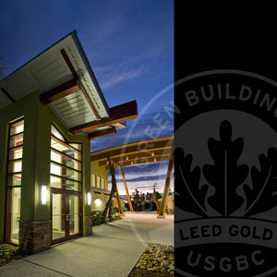
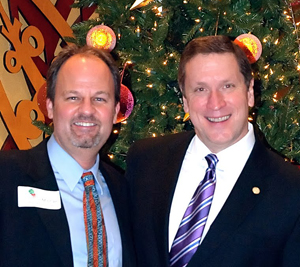
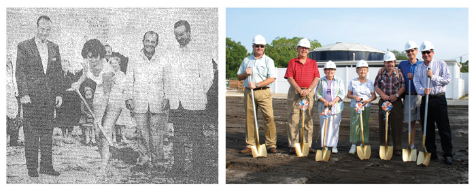
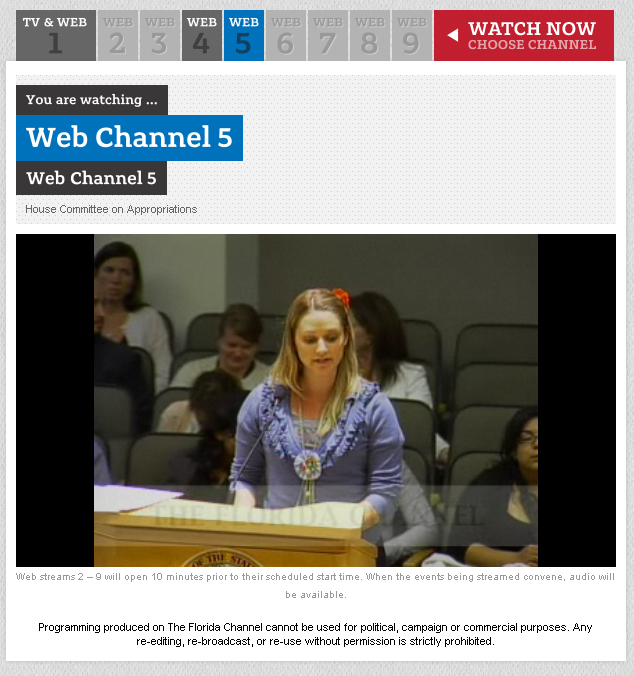

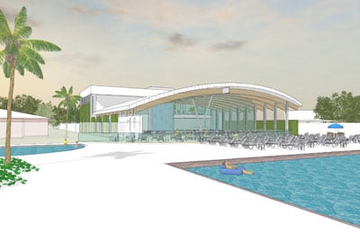
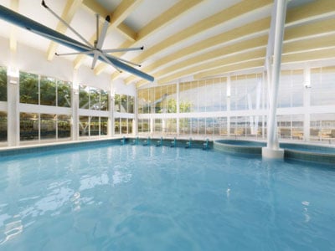
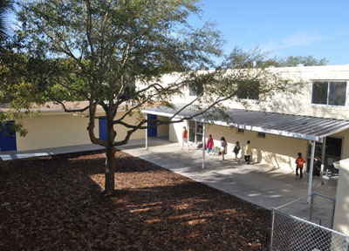

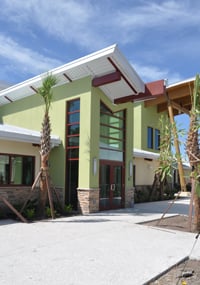
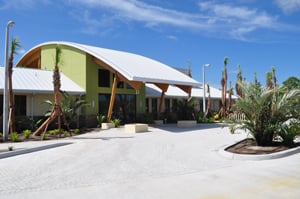

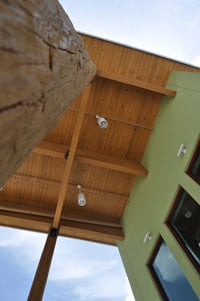
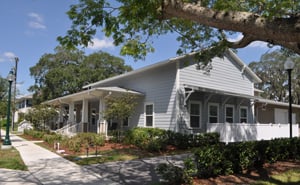
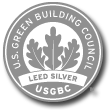
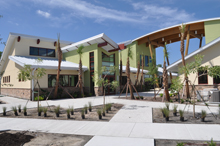
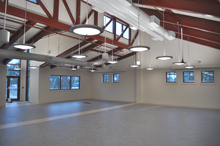
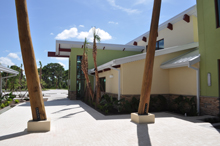
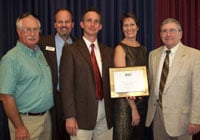
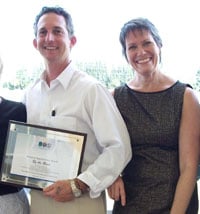
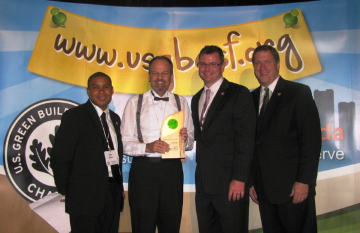

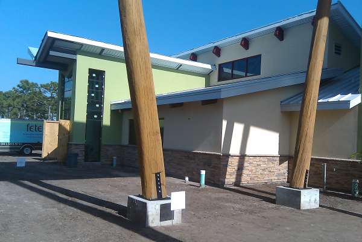-resized-600.jpg)
-resized-600.jpg?width=200&height=133&name=051010_(21)-resized-600.jpg)
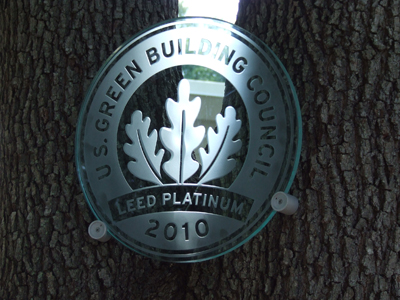


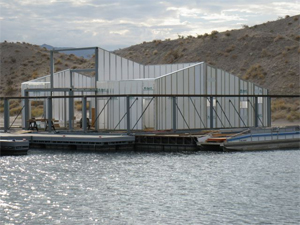
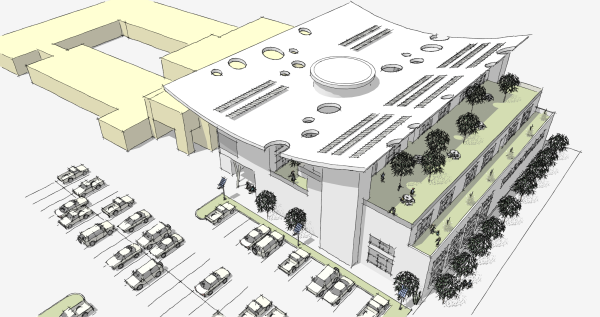
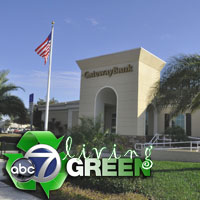
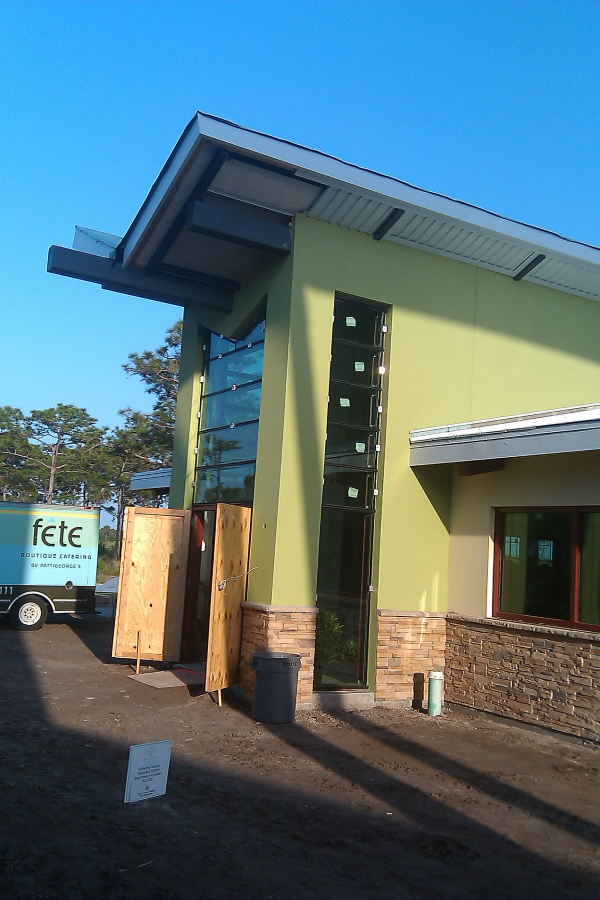-resized-600.jpg)
-resized-600.jpg?width=220&height=331&name=051010_(1)-resized-600.jpg)
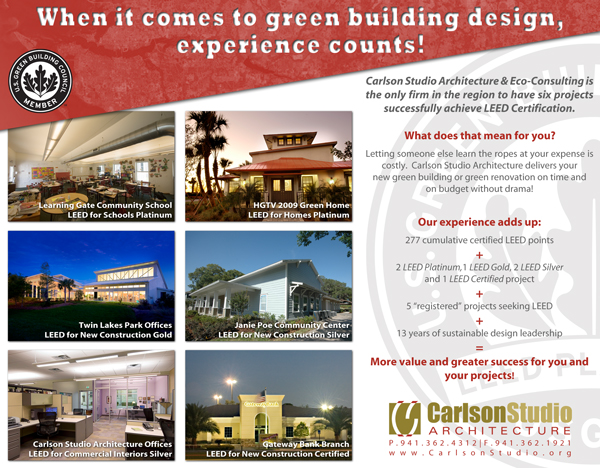
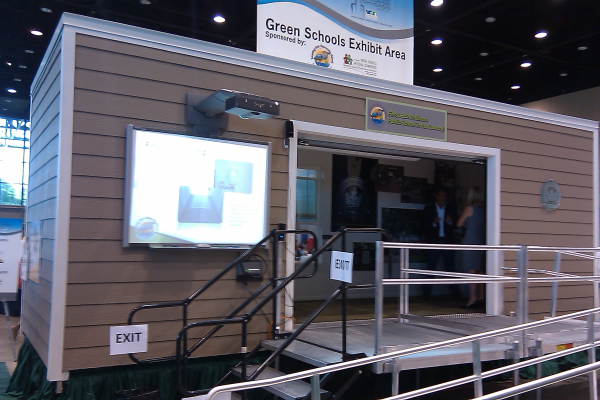


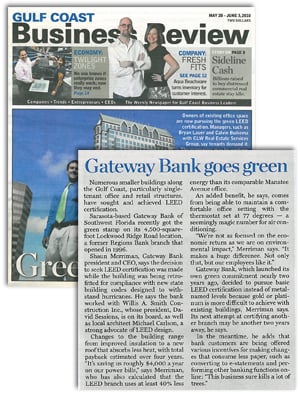
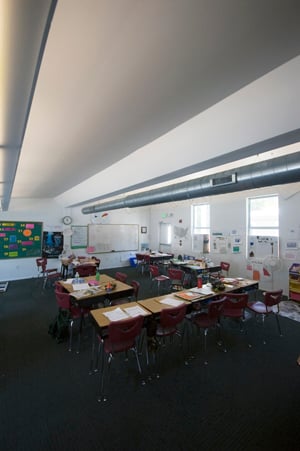
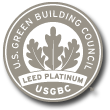
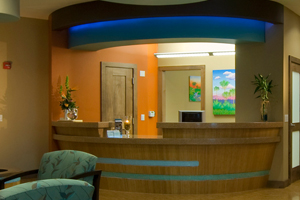
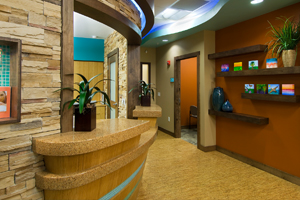
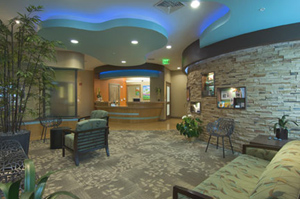


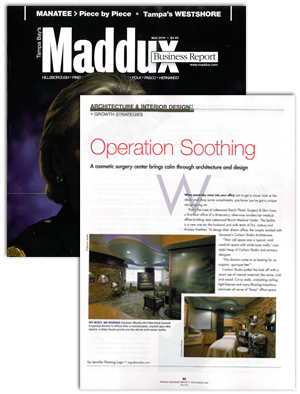

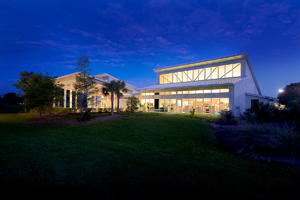


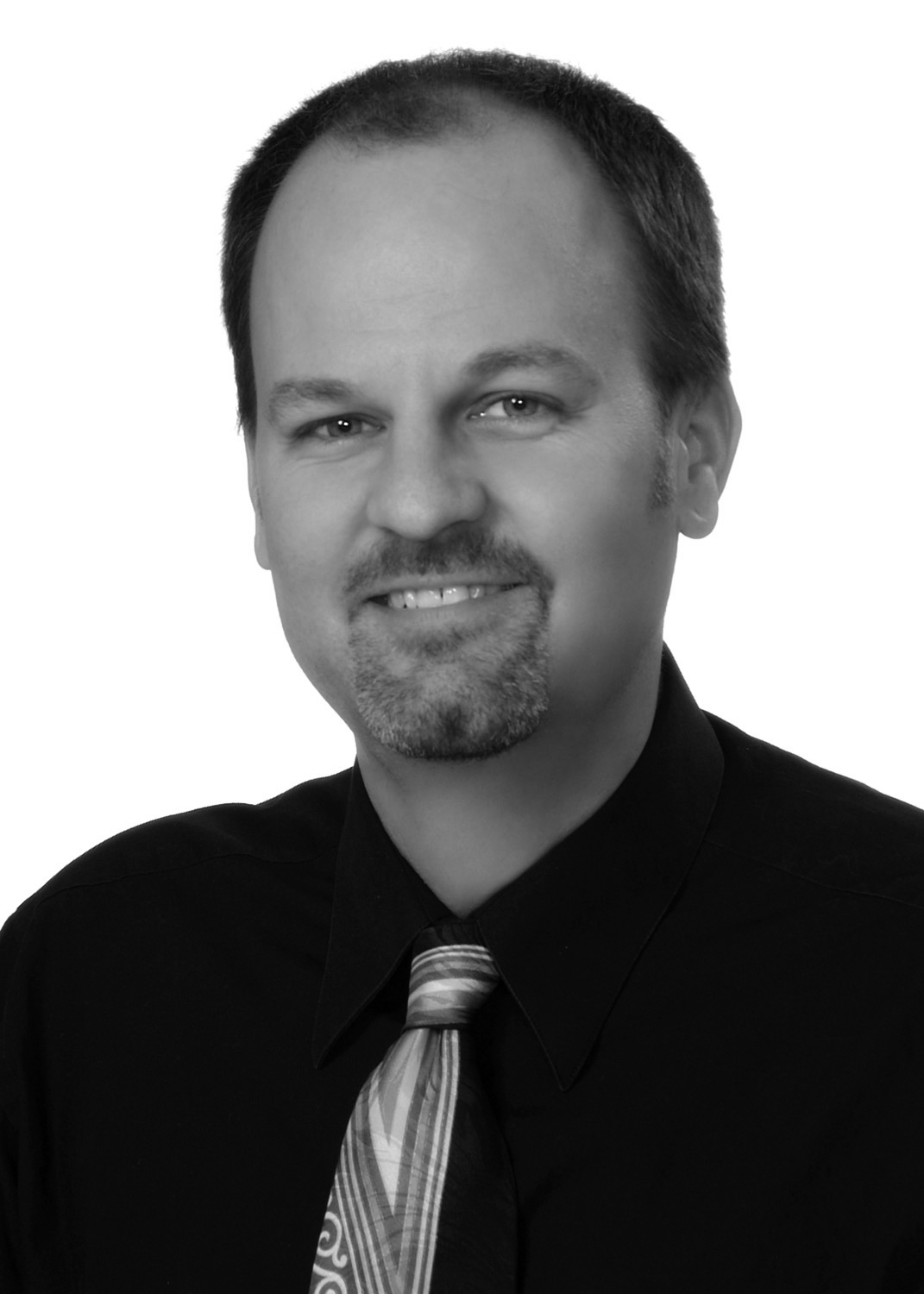

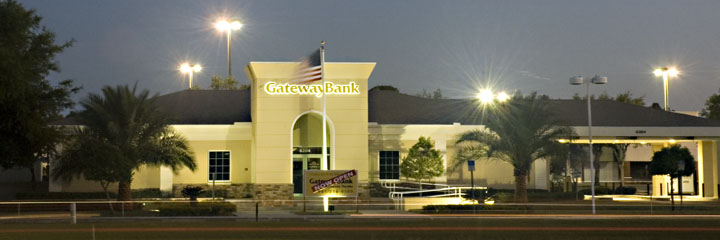

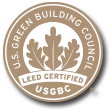
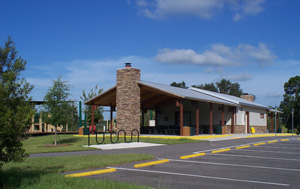

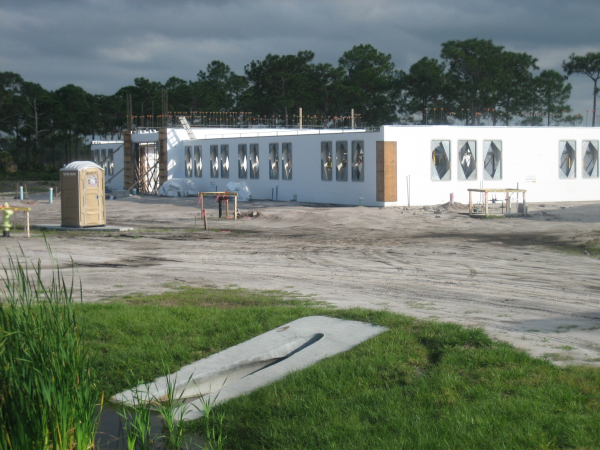
 ICF Wall System
ICF Wall System ICF Wall System
ICF Wall System Reclaimed Wood Logs
Reclaimed Wood Logs