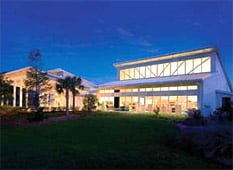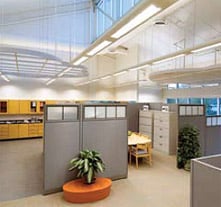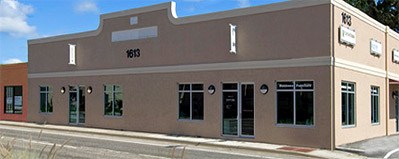How to Choose the right contractor for your green Home Design project
Congratulations on your choice for a green home! Now it's time to ensure it's a smooth build.
When most people set out to build their green home, the obvious first step is to find the right design team. And while I agree, you want to partner with an architectural firm that puts green first, as in, the idea of sustainability isn't an after thought, but rather, a fully integrated component in the planning process - you also want your construction crew to be thinking in the same terms.
When approached with a new project, it's rare for our clients to have a contractor already involved, so they turn to us for referrals. However, unlike your design team, you need your construction crew to be as local as possible, so even though we have our favorites, they're not always the best option due to their location.
It IS something that should be handled at the outset of your design process, because the integrated approach will save you a lot of hassle, and help you get the most efficient building that meets and exceeds your expectations.
We always recommend hiring your contractor at the same time as you hire your design team.
So, I put together a list of to-dos and questions to help you find the best contractor for your project.
MORE LIKE THIS: How to Save Yourself (Not Your Planet) With Sustainable Home Design
The to-dos that will lead to a better green home design and construction process:
1. Interview 2 - 4 contractors
You want to select your contractors based on qualifications, not those who promise the lowest price - especially so early in the process. If you're doing it right, you're making this choice before the design process is underway, so they can add their input as we go.
2. Ask good questions
Building green is a specialty type of construction, so you shouldn't expect ANYBODY with a license to build to be able to deliver the goods to your green home. That's why we put together this list of important questions to ask to make sure you're not getting a lemon.
If they can't answer these questions, or find it difficult to be specific, you may want to keep looking. Mind you, these aren't ALL related to building green - some of them are just good questions to ask your contractor, so you are able to set realistic expectations and partner with credible companies that won't leave you hanging.
COMPETENCY:
- Have you ever built a LEED certified home in the past?
- If so, what level of certification was obtained?
- What were some of the significant areas for efficiency?
- Have you worked with a LEED provider in the area on a prior project, whom you'd be able to pull into this one?
- Have you constructed a home that has a HERS rating of 30 or better?
- How many homes are you typically building at any given moment in time?
- Can you or your subcontractors help us evaluate alternative heating and cooling systems that are more energy efficient, and help us determine relative costs of the various systems?
- Have you been involved in solar PV installations on any of your homes?
- Have you built with alternative wall system types, such as ICF or SIP?
- Have you ever installed solar hot water in any of your homes?
- How much of your work is design/build versus construction only based on somebody else's design?
TEAM:
- Who will we work with on a day-to-day basis duringpre-construction and construction?
- Do you have a superintendent that you will be assigning?
- Do you have preferred subcontractors who you like to use for your LEED and high energy efficient homes?
- And are you okay with us suggesting some subcontractors?
COST STRUCTURE:
-
We would like to hire a general contractor based on qualifications and then work on price, and we would like to have the general contractor competitively bid the project to multiple subcontractors. How do you handle your pre-construction services, and how do you charge for them?
- What is your standard form of owner/contractor agreement for the construction?
- Do you have a pre-construction agreement, or is it all-in-one?
- Do you often work with allowances?
- How do you manage all the detailed selections that need to be made (Such as a finishes, cabinets, plumbing fixtures, light fixtures etc.)?
- Are you used to doing monthly draws or milestone draws, such as when the foundation is complete, when the framing package is complete, etc.?
TIMING:
- How long do you think it will take to build this house?
- How much time do you need from the completion of the permitting bidding documents to the time that you can present a final price?
- How do you limit waste, and how do you manage the waste that is created and divert it from the landfill?
3. Trust your gut
Have an honest and meaningful discussion with your potential contractors. Trust your gut. You can get a sense of the personalities involved and how they will mesh with yours. Convey your goals and see if there is genuine passion from the contractor to help you obtain them. The design and construction process is complicated and fluid, which means that you need to find a contractor you feel comfortable with and that you trust.
MORE LIKE THIS: Why Choose a Green Roofing System
CONCLUSION:
Building a new home is an exciting experience, and when you're designing it based on ideologies you believe in, such as sustainability, you should not have to compromise important goals late in the game because your contractors weren't rowing in the same direction as you and your design team.
Bring them in early and ask the hard questions up front to avoid unexpected expenses and unnecessary setbacks - Not only will you be happier with the end-result, something that you literally have to live with every single day, but you'll be happier about the process itself.
At Carlson, we believe in the integrated design process, which means bringing your team together early. Because of this, we are also hired as eco-consultants. Are you interested in learning more from a Carlson Studio Architecture professional? Schedule an appointment today!
You can also download this handy ebook on how to design your green home:




 The buildings’ orientation to the sun and strategic window placement ensures maximization of northern sunlight for day-lighting within the buildings, enabling heating from the sun during winter months and optimal shading during the summer.
The buildings’ orientation to the sun and strategic window placement ensures maximization of northern sunlight for day-lighting within the buildings, enabling heating from the sun during winter months and optimal shading during the summer.

 In my previous blog, I talked about the background, details, and return on investment that Carlson Studio Architecture realized when we purchased our office building in 2007 and built out a LEED-CI Silver Certified project, which was the third LEED-CI project ever certified in Florida at that time. I was happy to share the detailed information about this green building accomplishment.
In my previous blog, I talked about the background, details, and return on investment that Carlson Studio Architecture realized when we purchased our office building in 2007 and built out a LEED-CI Silver Certified project, which was the third LEED-CI project ever certified in Florida at that time. I was happy to share the detailed information about this green building accomplishment.