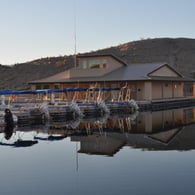4 green home Design ideas for the florida sunshine
Are you designing your home and thinking about going green?
First of all, congratulations! Whether building your first home or one of many, it's an exciting time when we get start scratching down ideas for a new project. Second of all, a little pat on the back for exploring green home design!
If you are building a new home in Florida or somewhere with a similar climate (humid, hot, sunny, and the occassional tropical storm), you may want to consider a few things in order to maximize the energy efficiency of your home. The size, shape, and orientation of your home are extremely important, and when building new, it's a great time to address these and other important concerns.
Here are four worth considering for the design of your new green home!
1. Size
Of course, it naturally makes sense that the smaller your home, the less energy is needed to cool and occasionally heat it. So, in terms of being environmentally conscious, we want to help you get the most use out of your space, and not end up with areas that don’t get used.
"The bigger the space, the more energy it will take to heat and cool it."
In fact, one of the qualifying factors for LEED accreditation is whether the structure is sized appropriately, so although it may seem intuitive, not everybody sees “the right fit” as being good enough, and therefore, we end up with over-sized, and inefficient structures.
2. Shape & orientation
In terms of shape, a simple, compact home is always the most efficient as well, especially if you run the long axis of the house east and west. This is because when the sun is at its lowest point (at sunrise and sunset), the angle of the sun penetrates your home the most directly, making for an uncomfortable experience both visually and in regards to heat gain.
To avoid this scenario, it is a good idea to have fewer windows on these facades and plan your spaces out accordingly to avoid having morning activities on the east side of your home and evening activities on the west side of your home. This will keep your home cooler since it will reduce your direct sun exposure.
As the sun travels from east to west, it also travels along the southern hemisphere. The sun travels lower in the winter and higher in the summer, but always along the southern hemisphere. Planting trees on southern side of your home can keep your home cooler as they will block sunlight from falling directly on your home.
3. Construction materials
Let’s not forget about the materials you’re using to build it! The use of ENERGY STAR qualified windows will reduce the heat gain into your home, as will shading devices over your windows, allowing views to our beautiful sunsets without the downside.
Insulation is another important item to consider. By sealing and insulating your home envelope (outer walls, ceiling, windows) you can save up to 20 percent on heating and cooling costs. Heating and cooling a home account for 50% of your home’s energy consumption.
As a sustainable architecture firm, of course we at Carlson Studio Architecture are going to advise you to reduce, reuse, and recycle. If you are building or remodeling, reduce your need for buying new products that are not environmentally friendly. Every part of your house such as roofing material, building material, cabinets, and counters should be environmentally friendly. Reuse your old material such as wood floors, and doors when remodeling. Recycled materials such as glass, aluminum, tile, reclaimed lumber, and plastic can be used. Or try natural products such as bamboo, cork and linoleum which are made of natural, renewable materials.
MORE LIKE THIS: Why Choose a Green Roofing System
4. Create
Other items to consider using in your home may be to harvest rainwater from roofs by using rain barrels. The collected water can then be used for toilets, sprinkler systems, or just watering your plants. Consider tankless water heaters that can save on energy cost since it heats only that much water that is needed as it is passed through electric coil.
Consider a programmable thermostat in order to adjust your home’s temperature for times when you’re regularly away or sleeping. A slight 3-5 % of your energy bill can be saved if you can set your thermostat 1 degree down when using your heat and up by 1 degree when air-conditioning your house.
Water conserving fixtures such as low flow faucets, toilets, and showerheads are a few of the ways that you can conserve water and cut down on your water bills cost. And lastly, solar panels are a hot technology for utilizing the natural power all around us, the sun. Solar panels may be expensive at first but they have been shown to offset 50% of your energy demand and net 60% or more off your monthly bill.
CONCLUSION:
Even after you build your home, you can install energy-saving features, such as LED and CFL lighting. Yes, they cost more upfront but use a lot less energy and last significantly longer than traditional incandescent bulbs resulting in significant cost savings in the long run. And installing Energy Efficient Appliances in your home with the ENERGY STAR label on them will give you a significant cost and energy savings without compromising performance.
Designing a green home means keeping sustainability at heart every step of the way throughout the design process and construction.
Interested in learning more? Download this free ebook by Carlson Studio Architecture about how to get your green home ideas off the ground:



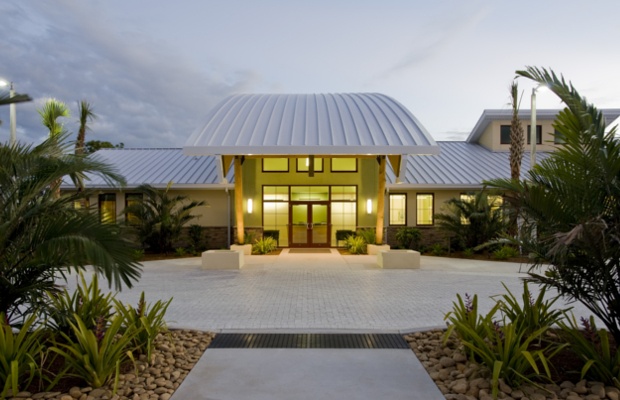
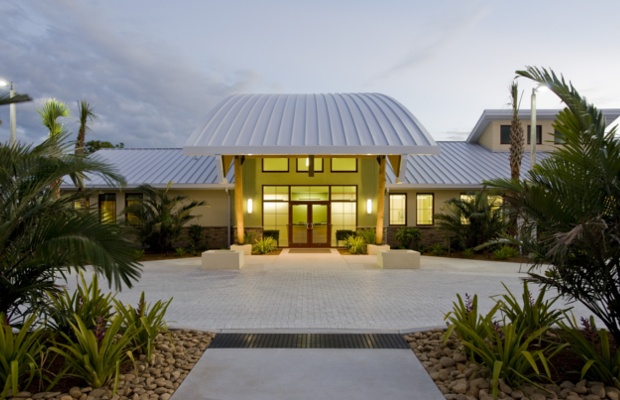


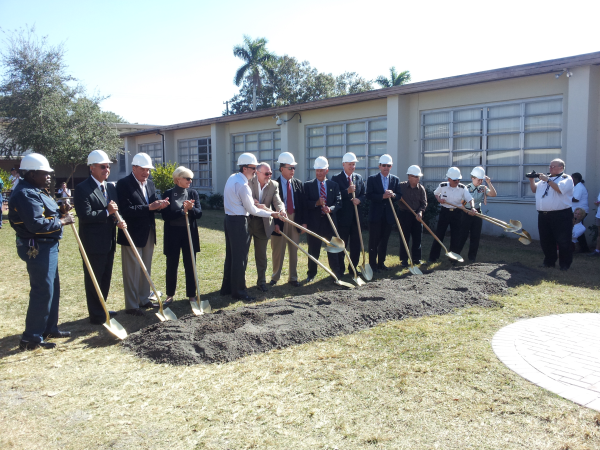
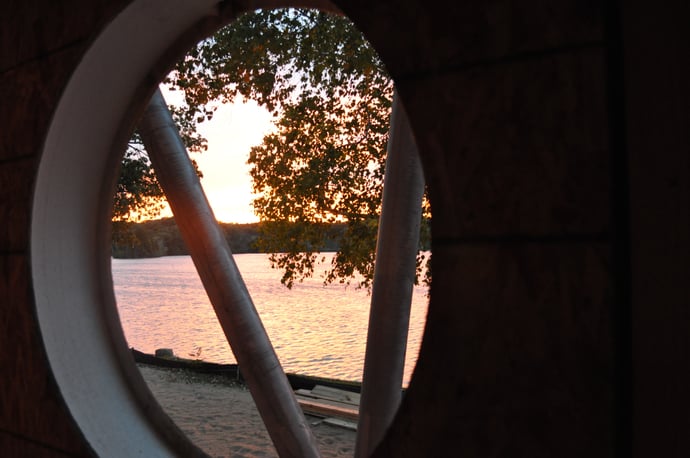
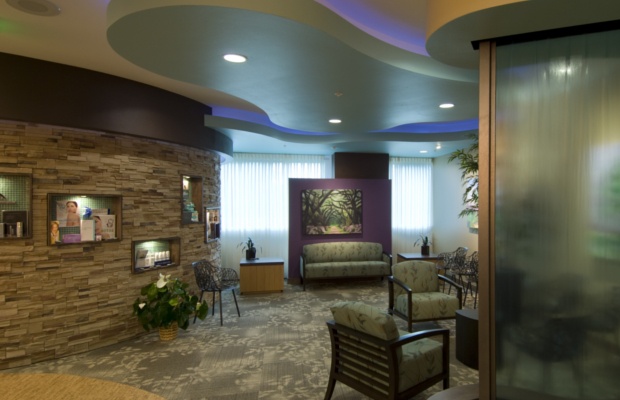





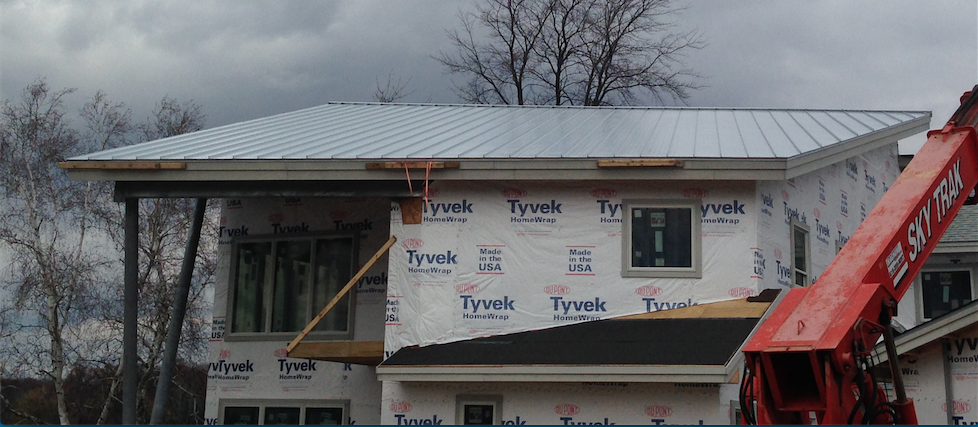
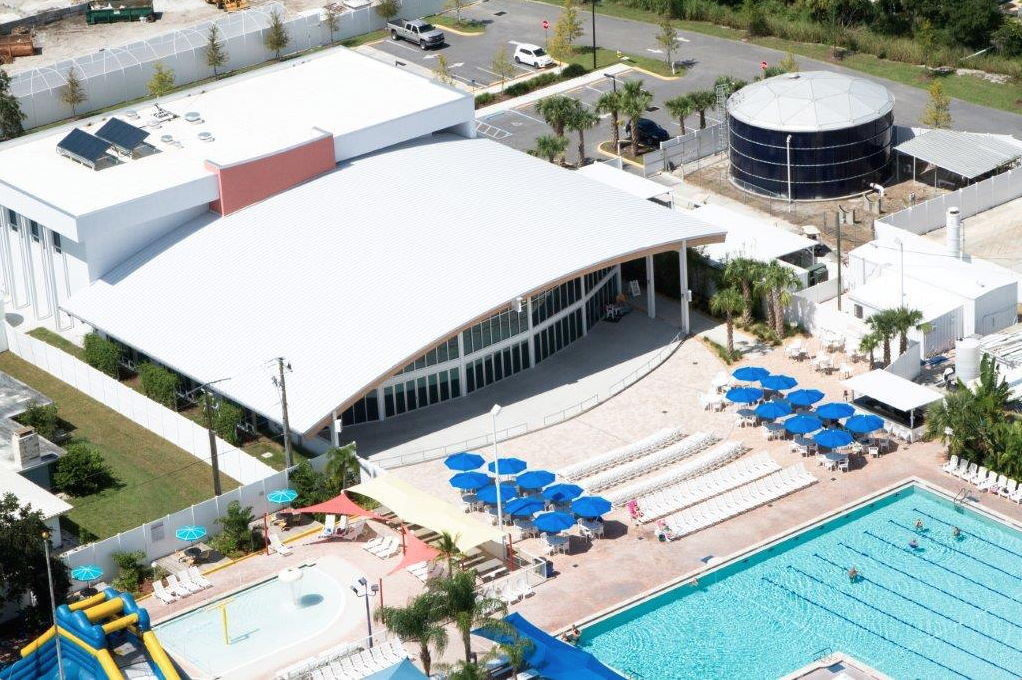 A second advantage is reflecting heat. The roof should be able to reflect heat verses absorbing it. Absorbed heat gets conducted into the building, increasing the buildings energy use, and also radiates outward impacting the micro-climate of the site, the surrounding area, and even whole cities. Think about black asphalt parking lots- they do the same thing. LEED-NC v2009 recommends a Solar Reflectance Index (SRI) of 29 or greater for Steep slope roofs (greater than 2:12 pitch) and SRI of 78 for low sloped roof (less than or equal to 2:12 pitch). Refer to Sustainable Site Credit SS 7.2 for more information about the LEED requirements. High solar reflectance in roofing is typically a light colored roof such as white, off white, light beige, or light gray. There are also coating manufactures who are making darker colors that have a high SRI value. Our HGTV Green home has a metal roof on it that is a terra cotta color, but still has a SRI that would meet the LEED-NC criteria.
A second advantage is reflecting heat. The roof should be able to reflect heat verses absorbing it. Absorbed heat gets conducted into the building, increasing the buildings energy use, and also radiates outward impacting the micro-climate of the site, the surrounding area, and even whole cities. Think about black asphalt parking lots- they do the same thing. LEED-NC v2009 recommends a Solar Reflectance Index (SRI) of 29 or greater for Steep slope roofs (greater than 2:12 pitch) and SRI of 78 for low sloped roof (less than or equal to 2:12 pitch). Refer to Sustainable Site Credit SS 7.2 for more information about the LEED requirements. High solar reflectance in roofing is typically a light colored roof such as white, off white, light beige, or light gray. There are also coating manufactures who are making darker colors that have a high SRI value. Our HGTV Green home has a metal roof on it that is a terra cotta color, but still has a SRI that would meet the LEED-NC criteria.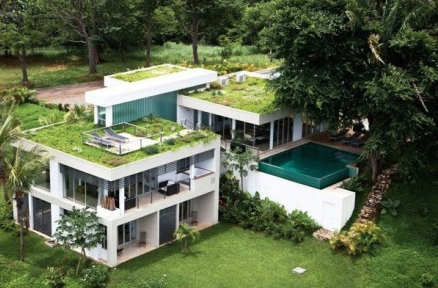 that is free, but must be integrated into the design from the beginning. All building should be design to take advantage of a southern facing roof orientation to allow for maximum efficiency in solar orientation for the placement of photo voltaic (PV) systems and solar hot water systems. LEED for Homes recommends the roof be facing within 15 degrees of facing due south. (So the EAST/WEST axis of the building is with 15 degrees of EAST/WEST). Whether or not you plan to install photo voltaic (PV) systems and solar hot water systems during construction or not, one should always set up the building to have those systems installed in the future. All buildings will be retrofitted for onsite energy generation in our children’s lifetime.
that is free, but must be integrated into the design from the beginning. All building should be design to take advantage of a southern facing roof orientation to allow for maximum efficiency in solar orientation for the placement of photo voltaic (PV) systems and solar hot water systems. LEED for Homes recommends the roof be facing within 15 degrees of facing due south. (So the EAST/WEST axis of the building is with 15 degrees of EAST/WEST). Whether or not you plan to install photo voltaic (PV) systems and solar hot water systems during construction or not, one should always set up the building to have those systems installed in the future. All buildings will be retrofitted for onsite energy generation in our children’s lifetime.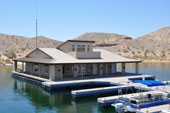 NEVER BEEN DONE BEFORE:
NEVER BEEN DONE BEFORE: