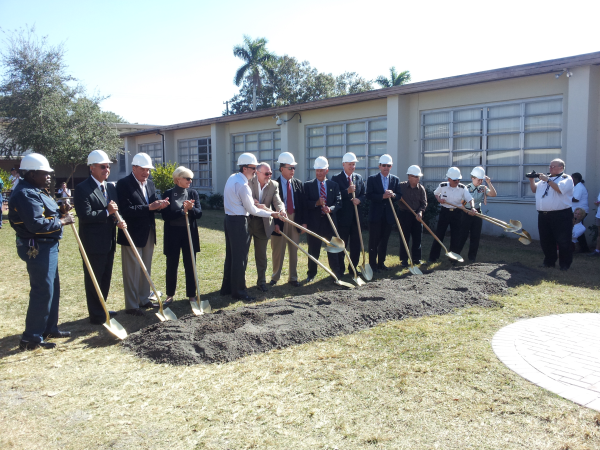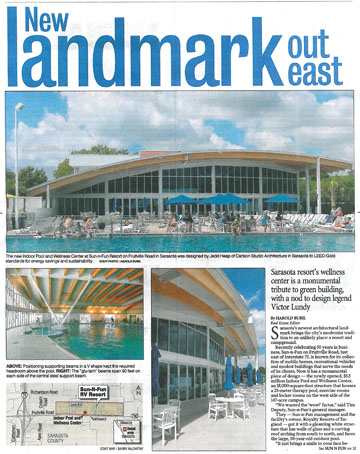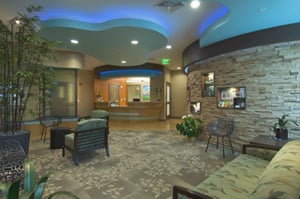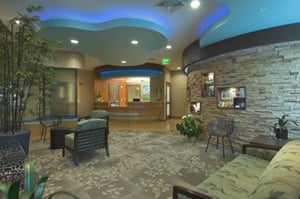Construction cost vs Project cost
Why "construction cost" shouldn't be the only thing on your mind before breaking ground:
So often we are asked, "what is it going to cost me to construct this building?" Or even, “How much per square foot does it cost to build a (fill in the blank) building?”
I hear it at work, at parties, from friends and family... I get it, and I actually love how much faith you put into our expertise on the subject, and it is something we actually help people with quite regularly. But it's hardly a matter of looking at a picture (or imagining what you describe) and spitting out a figure about how much your project is going to cost.
But that isn't what you were asking to begin with. This is about construction costs, which, by itself is a loaded request - it should be about project costs, because there are so many variables and hidden soft and related costs that you won't come even close to coming in at budget without considering the weight they also carry.
It's the kind of weight that could stop your project dead in its tracks.
Too many construction budgets are formulated using only the “hard construction costs," not considering any of the “soft costs,” setting their maximimum available amount of money at a level well below what will be necessary to complete the project.
When the budget is gone, the construction stops - period. So, here are some of the other costs you need to be thinking about.
1. Construction costs
Costs associated with the foundation and the building itself
- HVAC
- Plumbing
- Walls
- Windows
- Lumber
- Hardware (bolts, nails, screws)
- Concrete
- Wiring
- etc
2. Other project costs
Costs associated with financing, permitting, regulatory fees, furnishings, etc.
- Land Acquisition: Purchase Price, Financing, Legal fees, titling & documents fees; all costs associated with obtaining the land on which the building will be constructed
- Site Planning: Soils Reports, Environmental Studies, transportation studies and surveying for utilities, easements, and topography. It also includes regulatory agency review fees where applicable for the pertinent federal, state, county, and/or city agencies that have jurisdiction over the site design.
-
Professional Fees: Architect and Civil, Structural, Electrical, Mechanical, Engineers, as well as Landscape Architect, Interior Designer, and other specialty consultants depending on the size and complexity of the project.
-
Fixtures & Furnishings / Equipment: Tables, chairs, and anything that is not built-in or included with the actual construction. This may also include systems that are being installed by others not included in the building construction such as sound systems, communications and wi-fi technology systems, security systems. Window shades are an item that is often overlooked.
- Other: Some projects may require additional legal or special accounting professional, fund raising or grant writing consultants and those fees should also be addressed.
3. Taking action
Be prepared to invest and engage in a Project Programming Phase that includes preliminary project budgeting. A well-defined Project Budget includes all the possible hard and related construction costs and identifies where the funds are coming from. At Carlson Studio Architecture we have developed some unique comprehensive tools to assist you in developing the sound foundation of a successful construction project.
Project Programming is defining the needs and goals of the facility that is being proposed. More than just saying a doctor’s office, coffee shop, or charter school, it is a detailed accounting of people using or working in the space, the equipment and/or furnishings, space relationships and more.
CONCLUSION:
The Project Cost is really the sum of all of the above. Your architect may be able to help you plan for everything, not just the hard costs associated to the materials. We help our clients by developing a Project Budget that includes all the possible project components and allows the owner to identify the source of funding for each. This way the funding for the entire project is identified early and the problems associated with unidentified costs are minimized.
In the initial budget stage these costs will be non-specific, but they should be defined as such, and always be calculated by erring on the high side.
Interested in a project consultation to see if your building idea is feasible with your current budget? Set up a free consultation today!







