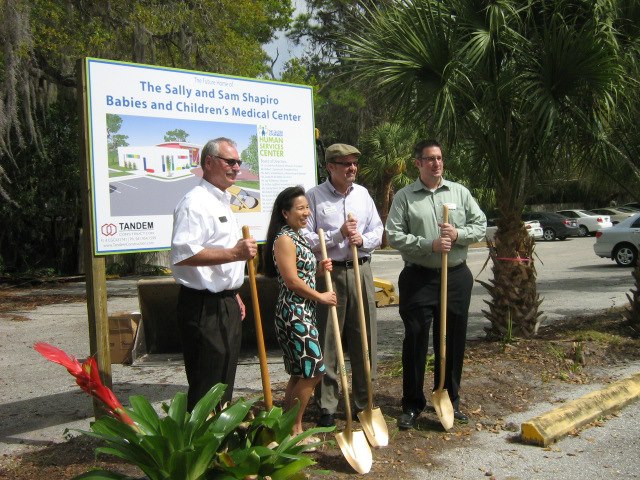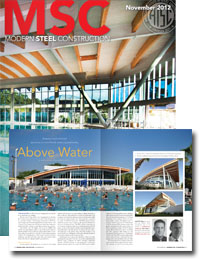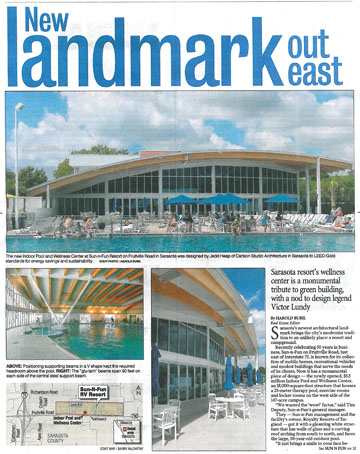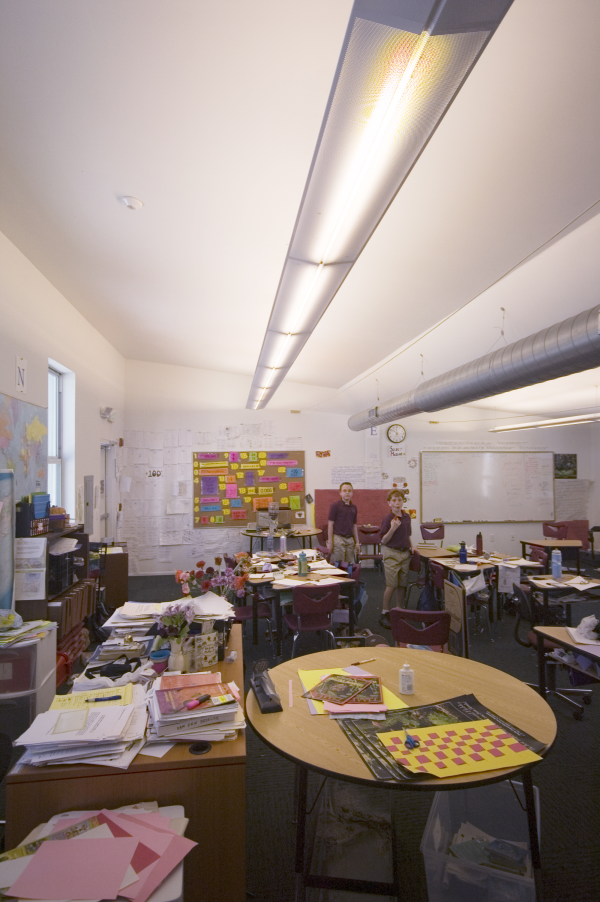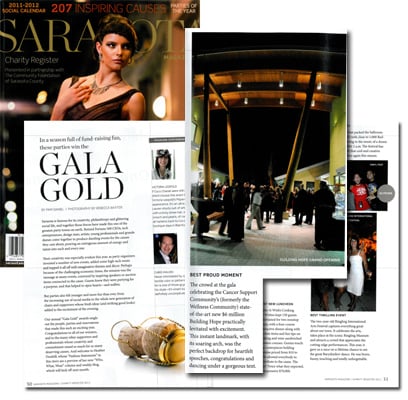Trending Office Architectural Design for 2020
Although the COVID-19 pandemic has slowed significant segments of the society in the early part of 2020, it has not halted the forward march of innovation. With businesses and workspaces slowly reopening with the summer rapidly approaching, there will be many trendy office designs on display as employees make their way back to work.
Eco-Friendly Walls and Office Partitions
With vast segments of the population jumping on board in the fight against climate change in 2020, architectural designs that offer functionality while limiting the consumption of non-renewable resources are all the rage.
With that, there has been a significant movement to open up office spaces by installing large windows and tearing down walls, which allows for the flow of natural light, helping to reduce the cost of electricity.
However, although these open spaces and fluid floor plans allow both light and employees to flow freely, decreasing energy consumption while increasing collaboration, there are still scenarios where privacy is needed.
Therefore, decorative screen panel designs figure to feature prominently in the 2020 office aesthetic. Not only do these structures protect the integrity of that open-space feel while adding partitions, but they add some much needed decor to offices that may otherwise feel bland and sparse.
Some creative ways to implement these designs into the modern office include colorful screen backdrops in reception areas and sliding screens to help divide large conference areas into smaller offices, as necessary.
Aesthetically Pleasing Noise and Debris Barriers
Offices with a view are always desirable, and with the movement toward free-flowing light to reduce energy costs, not only do modern offices come with large windows, but, in some cases, entire office walls are made of glass.
While the sunny workspace is both pleasant and eco-friendly, work productivity can be interrupted by trash constantly swirling inches from your face or when cars honking and slamming on their breaks cause you to look up to see what is going on.
To prevent such distractions without inhibiting natural light from aiding your work efforts, designers are increasingly turning to architectural louvers. These structures do an outstanding job of catching errant debris and insulating office buildings from street noise, all while permitting the flow of natural light.
In addition to this functionality, while a rising stack of glass windows or a sheet of glass walls can appear boringly industrial, louvers provide an attractive facade for office buildings and are customizable to match the look your business is trying to attain.
Designs that Keep Social Distancing in Mind
Although innovation and design trends continue to move forward, there is no doubt that COVID-19 has caused a bit of a detour and will change some of the office designs we see moving forward into 2020.
Therefore, while open, inviting, and eco-friendly offices are not going anywhere, architects and designers will be taking increased measures to be mindful of employees’ concerns regarding social distancing.
Fortunately, there are ready-made solutions to this problem. By using a glass wall partition, designers can create customizable offices to help break up large gatherings of people. While traditional walls are unforgiving and permanent, these trendy structures can be moved and manipulated to obtain a look for any occasion, creating social separation without destroying the larger sense of community.
Home and Nature in the Workplace
As you have probably gathered from the previous sections regarding inviting, open spaces and free-flowing natural light, the traditional rigidity of the workplace will continue to be eschewed in 2020.
Just as many trendy companies are ditching the suit and tie as required workplace attire, contemporary offices are all about comfort in the environment. As such, expect to see more sofas and fewer office chairs, as well as more hanging plants and fewer cookie-cutter industrial light fixtures.
Skylar Ross is a contributor to Innovative Building Materials. He is a blogger and content writer for the architecture industry. Skylar is focused on helping architects and building designers discover new techniques, find ways to save on costs, and discover new modern innovative materials to use in their next project.
Disclaimer: Carbon Design & Architecture does not represent any of the products or companies that were featured in this article.

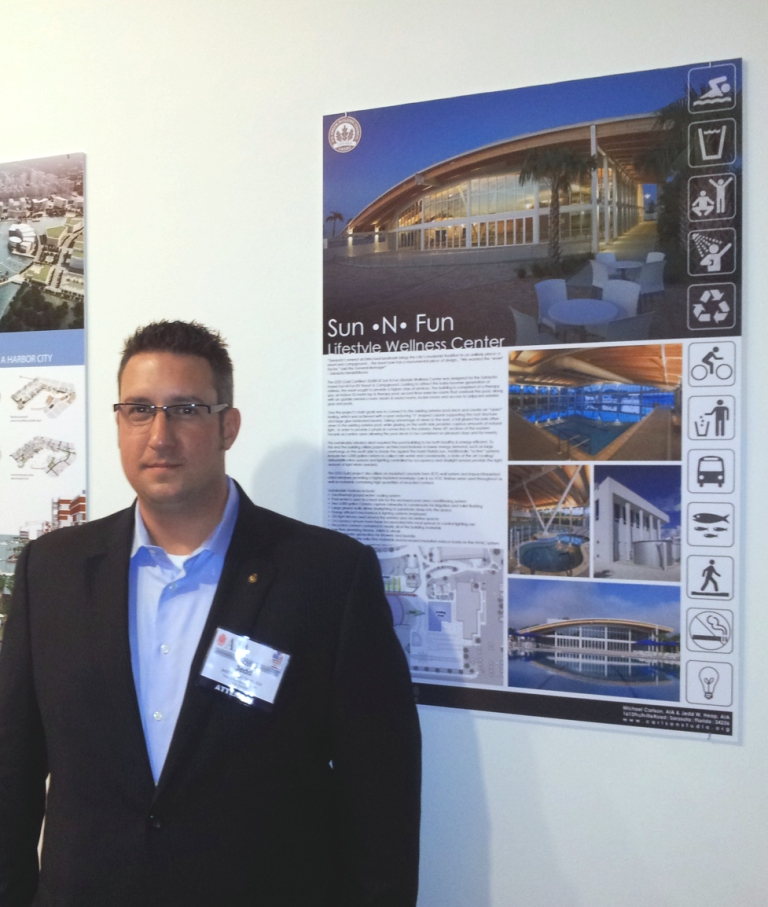
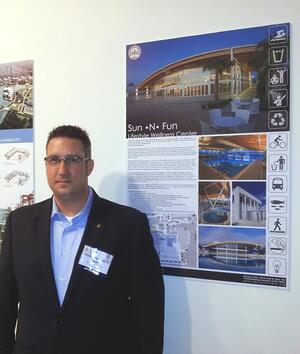
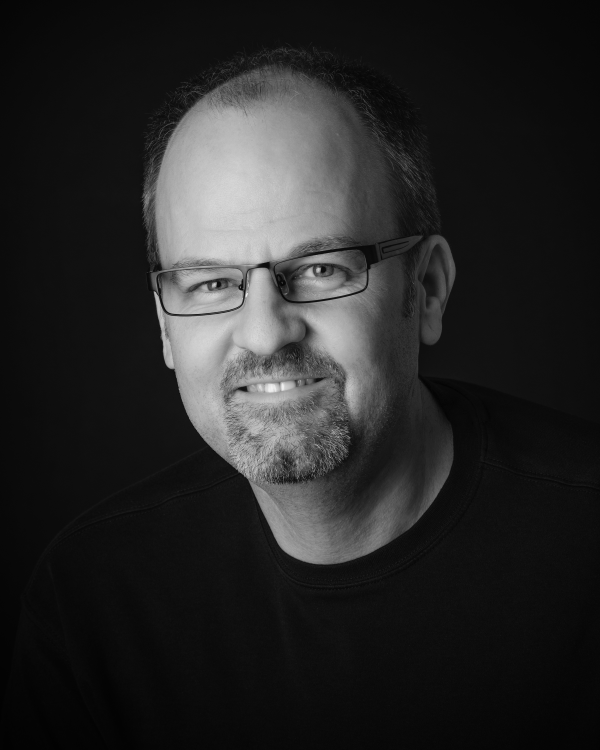

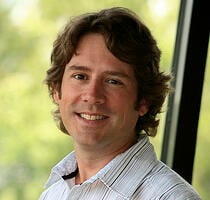
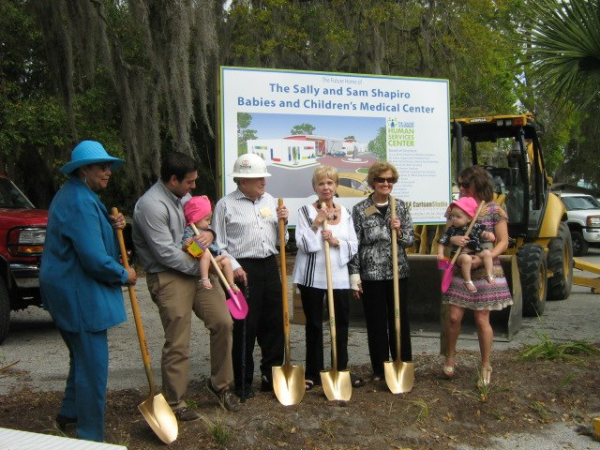
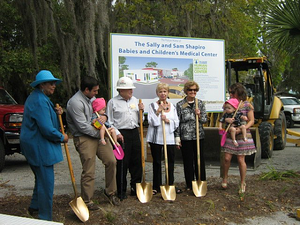 Dr. Lou Bertha McKenzie-Wharton, The Shapiro Family, & Ms. Betty Schoenbaum
Dr. Lou Bertha McKenzie-Wharton, The Shapiro Family, & Ms. Betty Schoenbaum
