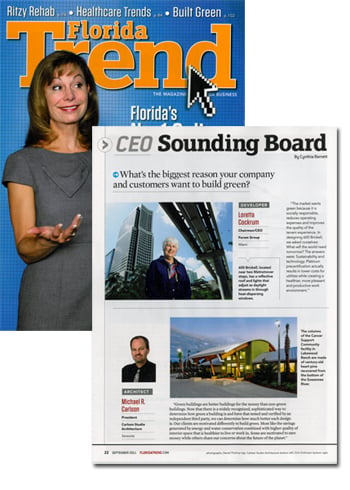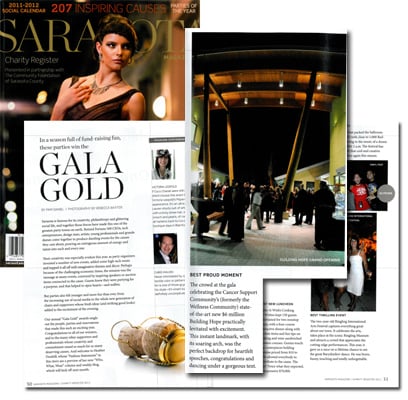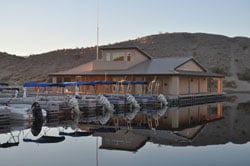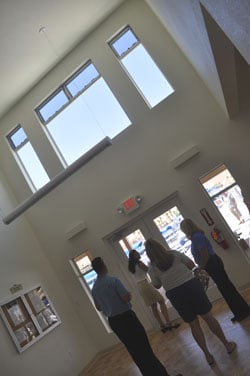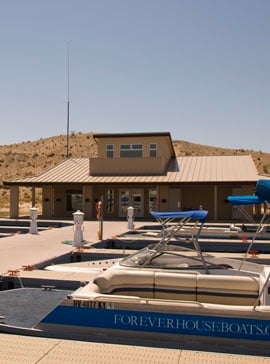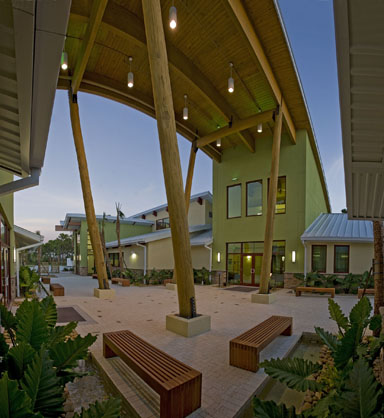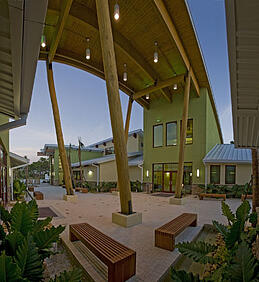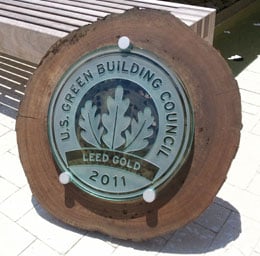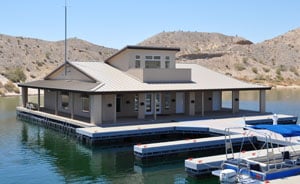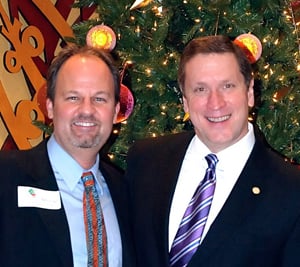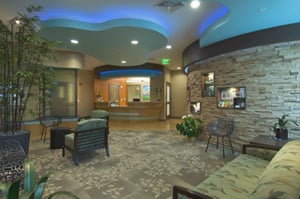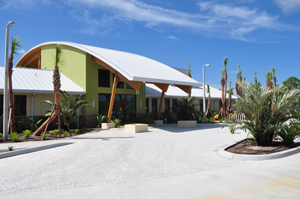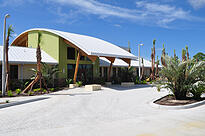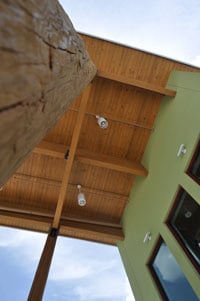|
May 27, 2011 Sarasota, FL – When it opened last fall, the Cancer Support Community Florida Suncoast’s new facility turned heads with unique architectural elements like the reclaimed 150-year-old Florida pine entry pillars and environmentally-friendly building design. The 11,142-square-foot building nestled on 2.2 acres of landscaped grounds surrounded by a nature preserve is home to a unique mission: providing free psycho-social support services to anyone affected by cancer. Now the Sarasota nonprofit and those it serves have new cause for celebration: the building is the first health facility in Sarasota County to earn LEED Gold certification by the U.S. Green Building Council.
“Facilities where health and healing occur are some of the most important construction types to benefit from green building design,” said Rick Fedrizzi, President of the U.S. Green Building Council. “Green buildings seek to reduce use of and exposure to toxic chemicals. For cancer patients with compromised immune systems, that means a healthier environment for healing.”
Carlson Studio Architecture and Willis A. Smith Construction, Inc., the design-build team for the first-of-its-kind facility, will host a LEED Dedication Ceremony to formally recognize the Cancer Support Community’s accomplishment at 11:30 AM on Monday, June 13. Representatives from the USGBC’s Florida Gulf Coast Chapter will preside at the event. The ceremony is open to the public and building tours will be available.
“The Cancer Support Community board and staff demonstrated extraordinary dedication and perseverance to sustainability goals as well as adherence to best practice, evidence-based design standards throughout the process. Their commitment to doing what was in the best interest of their mission and the people they serve was not only inspiring to the design team, but kept us all focused on creating an optimum environment where hope and healing could occur,” said U.S. Green Building Council (USGBC) Florida Gulf Coast President Michael Carlson of Carlson Studio Architecture.
LEED is an internationally recognized third-party certification program and the nationally accepted benchmark for the design, construction and operation of high performance green buildings. Developed by the U.S. Green Building Council in 2000, LEED serves as a tool for buildings of all types and sizes. LEED certification offers third-party validation of a project’s green features and verifies that the building is operating to objective design standards. LEED stands for Leadership in Energy and Environmental Design.
The Cancer Support Community’s $6.1 million project on a five-acre site just east of Interstate 75 in Lakewood Ranch is designed to be an optimal healing environment, combining healthful materials, art, design and nature in a “green” facility to support people whose immune systems often have been compromised.
The facility was financed through philanthropic donations and grants. “Our community should take great pride in this model facility and in the extraordinary generosity of local donors and foundations during a very difficult period,” said Alfred Rose, campaign chair.
Prior to construction or site design, all project team members, staff as well as program participants met for a series brainstorming, design meetings known as “eco-charrettes” to build consensus for programming elements of the building and to identify desired sustainability aspects and features of the facility. This collaborative, integrated, whole systems design process helped prioritize and rank the desired healthy, green, sustainable and environmentally-friendly aspects of the building. Including:
Proper site orientation: The buildings are perfectly aligned along an East/West axis, so the long sides of the buildings face North and South. This orientation has a positive impact on all other green decisions because the windows, overhangs and even the placement of the photovoltaic panels on the roof collectively bring the buildings all the advantages of natural light, while maximizing the best use of the sun and minimizing adverse effects such as heat gain.
Energy efficiency and water conservation features reduce the building’s operational costs and conserve resources.
The building is constructed from the most eco-friendly materials – there are no harmful chemicals in the paint, wood, concrete, adhesives, sealants, etc. This produces a healthy environment for patients with compromised immunity.
The facility is located on a parcel of land located on a nature preserve that takes advantage of nature’s healing properties. The building overlooks a beautiful vista of natural scenery and wildlife.
Sustainable Design/Build Team Members
Architecture: Carlson Studio Architecture
Construction: Willis A. Smith Construction
Civil Engineering: Wilson Miller
Landscape Design: DWY Landscape Architects
Engineering: Stewart Engineering
Structural Engineering: Hees and Associates
Interior Design: TRO Jung/Brannen and Ringling College of Art & Design
Project Management: Johnette Isham, Capacity by Design
Timeline: Programming design began in 2006. Construction began July, 2009. The building was completed and certified for occupancy in October, 2010.
Cancer Support Community Florida Suncoast provides hope, education and support to people affected by cancer, and all of its programs are provided free of charge. Through participation in support groups, informational workshops and mind/body classes, people affected by cancer learn vital skills that improve the quality of their lives and make them better partners with their medical professionals. Since 1996, more than 11,000 individuals have made more than 60,000 visits to the center in Sarasota and at satellite locations throughout the area. For more information on programs and services: www.cancersupportsuncoast.org
|
