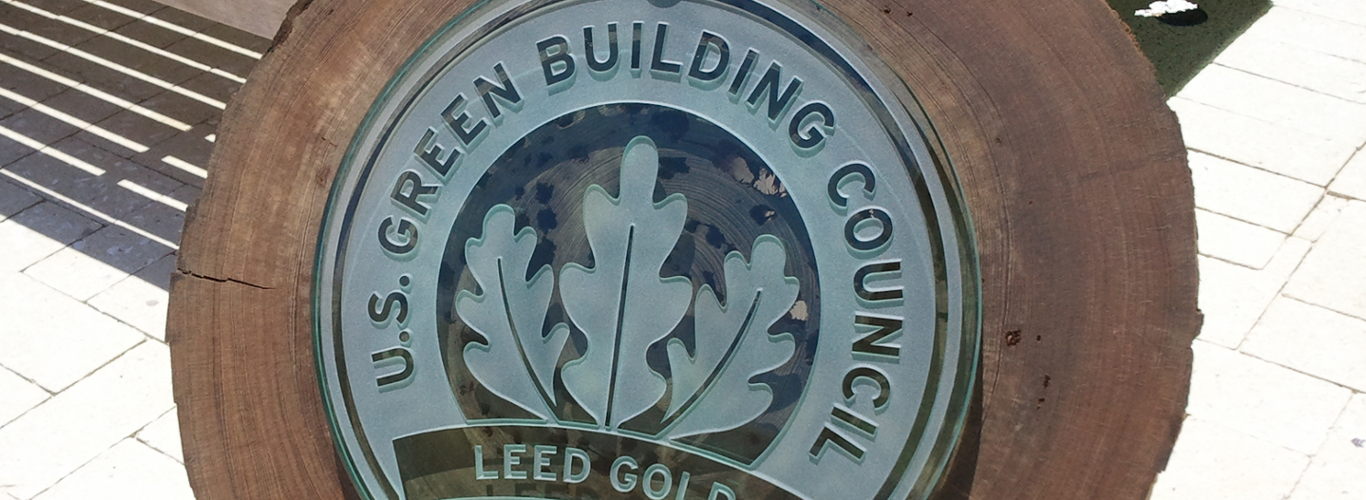SARASOTA, FL - A building formerly used as a dormitory by a professional baseball team has a new lease on life as Florida's greenest office building thanks to Architect Michael R. Carlson, AIA, LEED AP, founder and principal of Carlson Studio Architecture, a Sarasota-based architecture and design firm that specializes in sustainable, high performance buildings.
The U.S. Green Building Council has presented Sarasota County's Twin Lakes Park Office Complex with LEED Gold Certification in the new construction category, one of the nation's highest honors for environmental sustainability. The facility earned 41 points, giving it the distinction of being the highest LEED-scored building in the state to-date.
The building and surrounding site feature a number of components that maximize efficiency and reduce consumption of natural resources. Water is conserved through several measures, including water-saving plumbing fixtures and xeriscape landscaping. The building's north-south orientation and high-performance glass add to cooling efficiency.
"The impact of building green can be significant," said Carlson, who is a LEED Accredited Professional. "Consider that buildings in the United States account for more than 35% of total energy use, 30% of greenhouse gas emissions and consumption of 12% of potable water supply. Then consider that Twin Lakes uses rainwater for toilet flushing needs, has a geothermal HVAC system that reduces carbon dioxide emissions by 22-30 percent. Now imagine if every building was built or renovated green."
Twin Lakes Park Office Complex is a brilliant white structure with a standing seam metal roof set overlooking a tranquil pond surrounded with natural Florida scenery. "We designed this facility very intentionally with social, economic and environmental impacts in mind," said Carlson.
"In working with the client and tenants, I envisioned a building that would embody aesthetic principles and amenities not typically associated with a government facility."
Environmental features include:
- access to natural daylight and outdoor views throughout
- a 28,000 gallon cistern
- lighting dimmer system that automatically adjusts itself for changes in daylight levels
- energy efficient heating and cooling systems
- high performance building envelope and glazing system
- reflective roofing
For more information about the LEED program or the USGBC, visit http://www.usgbc.org/. For more information about Michael Carlson or Carlson Studio Architecture, visit http://www.carlsonstudio.org/.
