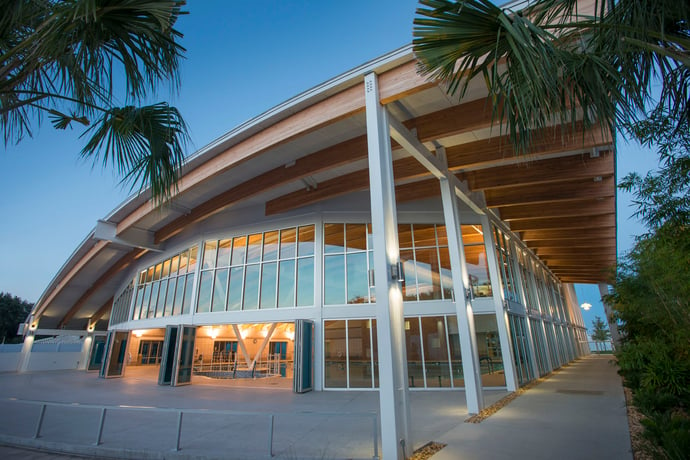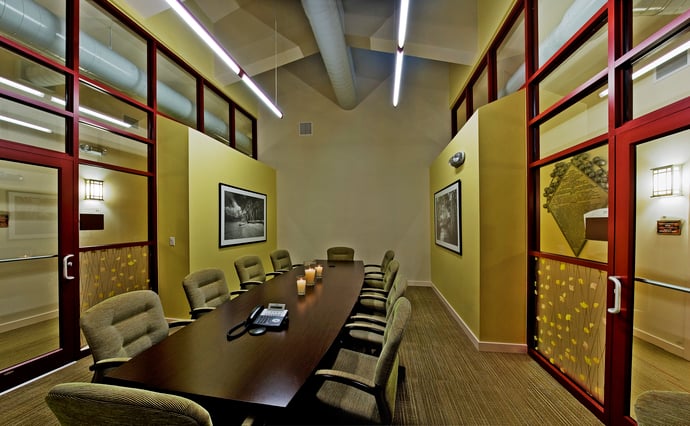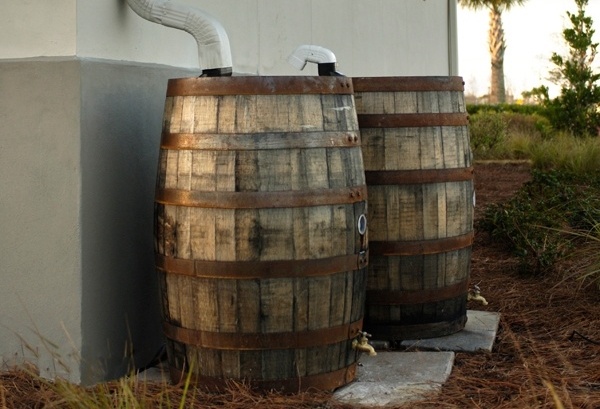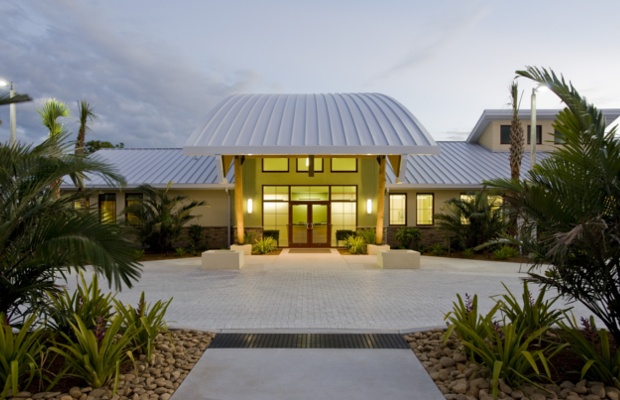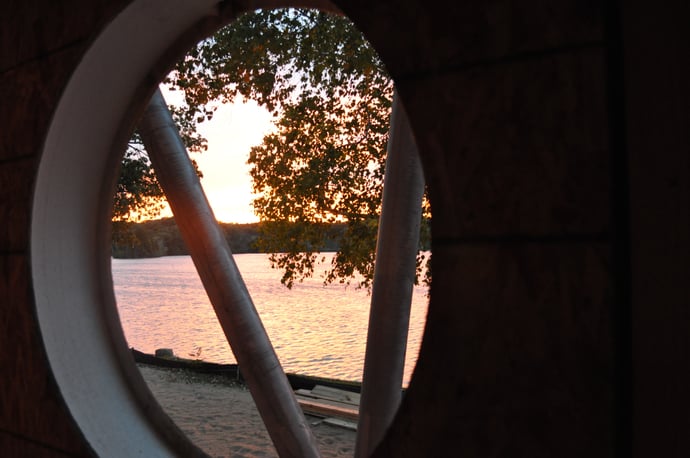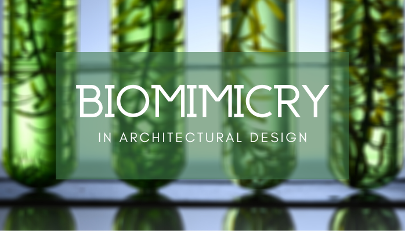
Sustainable Design Blog

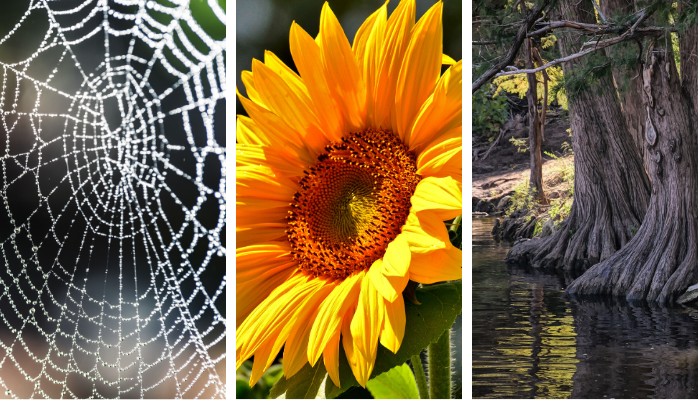
What Architects Can Learn from Nature’s Design

Geometric shapes. Intricate weaves. Spider webs form strong, complex structures that function as homes and food traps for the arthropods. Sunflower florets line up at just the right angle for each to get the right amount of sunshine. Tall, majestic cypress trees don’t just look amazing. They have “knees”—woody projections growing vertically from their roots—helping them stay healthy. Nature’s designs are worth paying attention to because they present biological solutions for environmental challenges.
Nature Inspired Design: Silk, Sunflowers, and Cypress
The silk that makes up a spider’s intricate web has properties that go beyond the practical needs of spiders for home and food. Founders of Bolt Threads recognized the built-in softness, high-tensile strength, and long-lasting durability and believed they could develop natural silks that mimic the natural proteins in spider webs. The result? Bio-
designed fabric that’s as durable and biodegradable as spider’s silk.
Designers of solar arrays ran into the challenge of panels being too close together and shading one another. That meant sometimes they had to be so spread out, they’d take up enormous acreage. When researchers at the Massachusetts Institute of Technology turned to nature for a solution, they realized if they mimicked the geometric positioning of a sunflower’s florets when they laid out the solar array, the problems went away. They could use less space, gain energy efficiency, and operate with better land management.
Less understood than spider’s silk or a sunflower’s florets, cypress knees—as I’ve discussed in a previous article—act as filters to break down waste into fertilizer and then convey nutrition to the rest of the tree. One reason this matters is the need for productive ecosystem solutions in built environments. We can study nature’s design in cypress knees and develop products that work like the trees to filter waste. It could be a flat disk at the bottom of a pond that filters heavy metals or a 1,000-gallon tank with bio-filters. The better we understand nature’s solutions, the better our designed solutions will become.
Bio-design in Built Environments
Built environments have faced sustainability challenges since we started relying on concrete and steel. A massive carbon footprint comes with those industries’ energy-intensive supply chains that burn fossil fuels and use excessive amounts of water.
To overcome these challenges, architects can take lessons from nature. When we’re working on a new design, that means asking, “How is this process accomplished in nature?”
For example, we’re studying the luciferin gene in fireflies. When the substance combines with oxygen and amino acids, it produces the light we see, (light that produces no heat) when fireflies fill up the night sky.The more we understand their lights, the more potential for developing rural lighting solutions that don't rely on cables. We could actually have nature inspired design that gives us greater security in rural areas.
We're also studying the calcium carbonate in conch shells and considering how to design and build sea walls with it. Calcium carbonate forms when conch shells and other sea animals pull carbonate from the ocean’s saltwater to combine it with their own calcium. The idea behind building sea walls with calcium carbonate is the saltwater will naturally help build the wall. We don’t have all the pieces to the puzzle yet, but if successful, a sea wall like this would be a carbon sink. Another biodesign that solves an environmental challenge.
Everyday lessons from nature are numberless, and designing more sustainable built environments depends on our ability to learn them well.
To find out more about how we look to nature’s design in our green architectural design services, reach out.
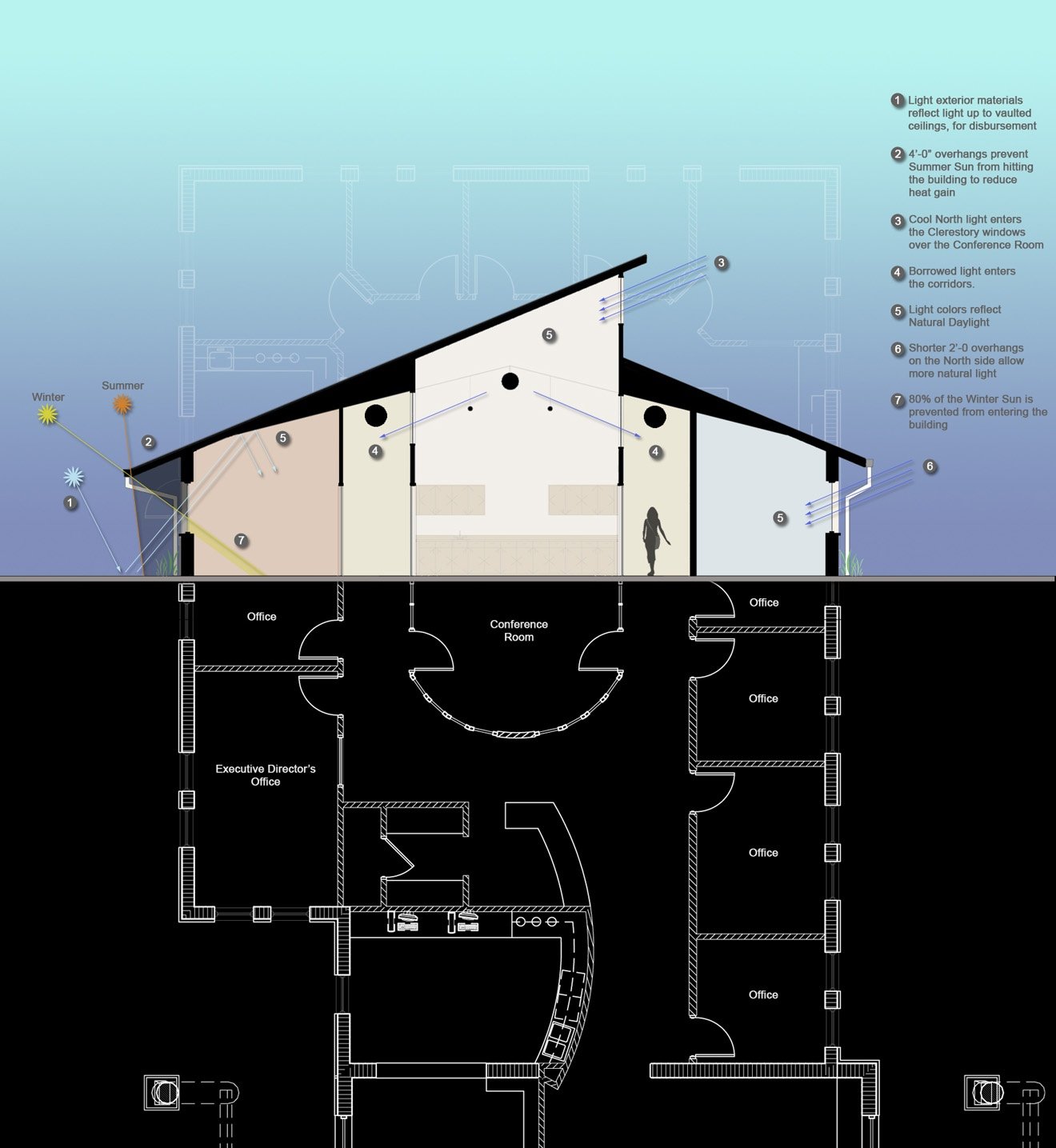
How we're going to meet the 2030 challenge
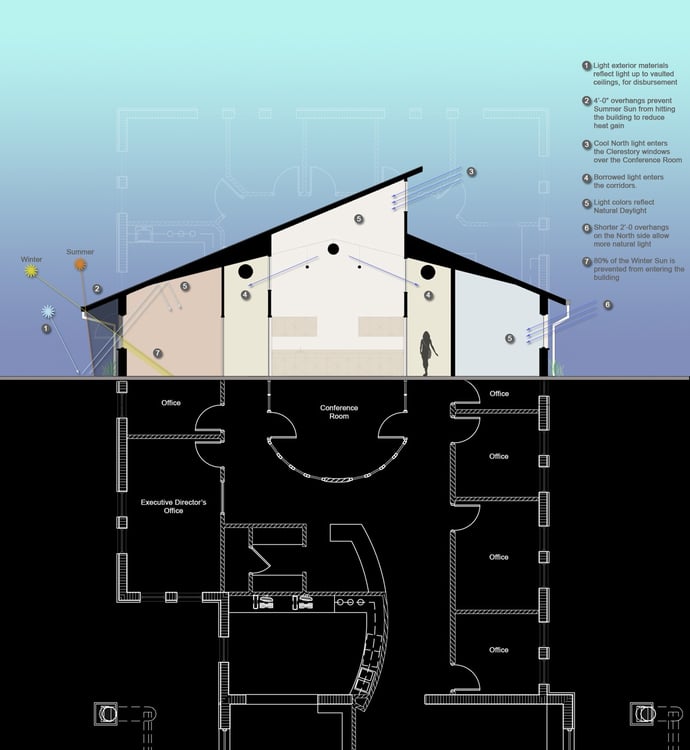
I was in attendance at the International Living Futures Institute’s (ILFI) Living Futures 2016 conference in Seattle the week of May 9, 2016. It was an amazing gathering of leaders in sustainability.
One of the keynote addresses was given by Ed Mazria, Founder and CEO of 2030 Architecture and of the 2030 Challenge. The imperative that he spoke about is that we reach zero net carbon emissions for all new buildings by 2030 and for ALL buildings by 2050. He spoke about how not only is it important, but it's an absolutely necessity for the survival of our species.
Many see it as a bold plan, because it simply won't accept business as usual in the built environment, but not us, because we know for a fact that these goals are attainable, and they're just the things that motivate us every single day.
This got me thinking: What do we need to be doing, as architects in Florida, to stay on track to meet the 2030 Challenge?
It's a road already built:
2030 Architecture has a detailed plan to get us to net zero carbon emissions in the built environment. Their web site states, “The Roadmap to Zero Emissions is a flexible plan that sets out the emissions reduction targets necessary in the building sector worldwide to avert dangerous and irreversible climate change, including the actions and financing instruments needed to reach the targets.”
The target of Architecture 2030 and of the COP21 held in Paris last December and just recently ratified, is to hold global temperature rise under 1.5% Celsius (2.7 degrees Fahrenheit), and to avoid exceeding 2 degrees Celsius (3.6 degrees F) of temperature rise at all cost. Any scenario of 2 degrees Celsius is uncontrollable, leading us to the point where it cannot be stopped.
Find the roadmap here
http://architecture2030.org/initiatives/roadmap-to-zero/
Calculating Our Goals:
The current 2030 goal in 2016 is 70% reduction of carbon emissions below the base line set for buildings in 2003.
I have done some research, with some help from some experts, (thanks TLC Engineering for Architecture http://www.tlc-engineers.com) and this is how I think we need to meet the 2030 challenge TODAY, based on the requirements of the current Florida building code (FEC).
- The 2014 Florida Building Code (FEC) is based on the 2012 International Energy Conservation Code (IECC), which in turn is based on ASHRAE STD 90.1-2010 (the new LEED v4 benchmark).
- The Architecture 2030 folks, working with the AIA 2030 Commitment, have determined that a building that meets the 2012 IECC can be expected to operate at 40% less energy than the 2030 Challenge baseline (coming from the 2003 CBEC survey of existing commercial buildings) building. So, if a baseline building has an Energy Use Intensity (EUI) of 100 kbtu/sf/yr, then the 2014 FEC/2012 IECC code minimum building would be about 60 kbtu/sf/yr.
The current 2030 goal of a 70% reduction of the 100 kbtu/sf/yr baseline example means that a building that meets that goal would use no more than 30 kbtu/sf/yr (including energy cost reductions and any on- or near-site renewable production).
Plans:
So the short answer to my question is that in order to meet the current 2030 goal, a building would have to use 50% less energy than a minimally compliant 2014 FEC/2012 IECC building.
There you have it. We know what we need to do. Now we need to go out and do it.
Why Carbon:
Sustainable building design requires a well balanced approach that takes many factors into consideration, not just energy use and carbon emissions, but I wanted to focus this blog on Carbon emissions to highlight its importance.
You may remember Carlson Studio had its big year end party in celebration of COP21, and we did it on the day of the conference designated as “Buildings Day” December 3, 2015, because anything that has to do with saving our planet from irreversible distruction is something we celebrate. After all, this stuff is engrained in us.
Click here to receive a free green building consultation of your own:
To learn more about the International Living Future Institute, start here:
To learn more about Buildings Day at COP21 start here:
http://web.unep.org/climatechange/buildingsday
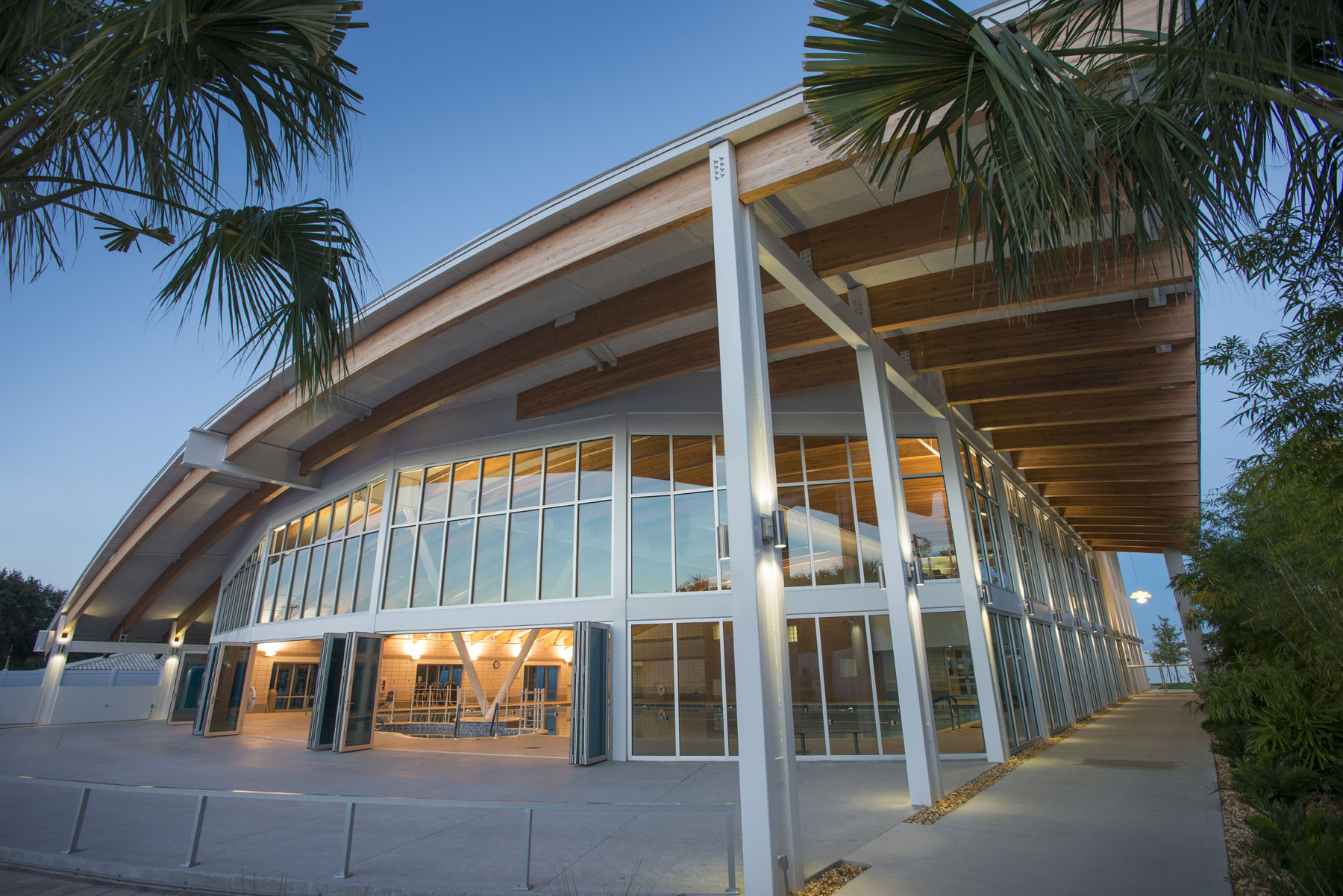
Why Would I Need NEED a Green Building Consultant?
Well... Do you want to be green, or do you want to be GREEN?
A green building consultant specializes in sustainable design and LEED certified projects. They may also have expertise in other green building rating systems and Energy Star.
For inexperienced project teams, the consultant can lead the entire team through the entire process. For more experienced teams the consultant may assist with any aspect of the project; from establishing sustainability goals at a project kick off meeting to documentation in the LEED online system when construction is completed.
Basically, a green building consultant will either make or break your project.
Basic requirements:
The first key to success is to look for a company that has experience working with the LEED family of certification products including, New Construction (NC), Commercial Interiors (CI), Core & Shell (CS), Schools, Homes, and Existing Buildings (EB&OM) that fits the scope of your project.
It's helpful if they have experience in all of those areas, because it means they're exposed to a lot more, which may prove to be useful for you. Either way, look for a company that has LEED Accredited Professionals on staff. The firm itself cannot be LEED Accredited, but the people performing the work can be.
What your Eco Consultant can do for you:
Facilitate early design “Eco-Charrette(s)” establish sustainability goals
This is a dynamic and interactive “workshop” or brain storming session or sessions where the entire project team gets together and determines then plans the key elements of the project. (Get more from Carlson on this by clicking HERE)
Establish Owners Project Requirements
This is a written document that details the ideas, concepts, and criteria that are determined by the owner to be important to the success of the project.
Basis of Design documentation
This includes design information necessary to accomplish the owner’s requirements, including system descriptions, indoor environmental quality criteria, assumptions, and references to applicable codes, standards, regulations and guidelines.
Preliminary LEED Checklist evaluation
Use the checklist as a tool to evaluate all aspects of the design
LEED Project registration
An on line process to register the project with GBCI and gain access to the credit templates and complete certification process.
Specification review and assistance
The consultant should have experience writing specs and directing the contractor on how to document the credits that they will be responsible to document.
Design Consulting
If the consultant has architects on staff, they can help integrate the sustainable design concepts into the building design. The key here is to let the green building design goals inform the design form the start. A critical mistake that is often made by project teams is to come up with a design for the building and then try apply green features to the design to chase credits.
Document review at each phase
It is important to check your progress against the certification criteria at each step of the way including schematic design, design development and construction documents. The process continues during the construction phase in the shop drawing process and final documentation at the end of construction.
LEED Certification Documentation
This is an on line process that the entire project team will need to participate in. It is important that the effort be led by someone who has experience.
Public Relations and marketing support for LEED projects
Green projects have great stories to tell. Tell your story with the help of an expert in marketing and public relations.
Integrated Design Process
The consultant may lead integrated design process, bringing all the stake holders of a project together early in the process, to work together for the shared success of the project. Owners, architects, engineers, contractors, facility mangers, community stakeholders, and building users all can have meaningful contributions to the design and construction process.
It's important to remember that buildings are not comprised of isolated components or functioning as independent silos. Each system in a building interacts with other systems, the building users, and the environment itself. Using the integrated design process, and thinking about the “whole system” leverages the complex and complementary interactions of the building components, which leads to synergies between systems and ultimately increased energy and water savings, as well as a more healthy, productive and creative environments to live or work in.
Sustainability Goals
Each project and client has different sustainability goals. A good consultant will help you establish those goals and help you understand what is truly important to you for your project.
I have worked with many clients, and they each have a unique combination of sustainability goals for their project. It could be any number of the following:
- A desire to reduce operation and maintenance costs as much as practical while limiting the impact to the first cost of a project
- Maybe net-zero energy is a must
- Maybe increased productivity or a better indoor environmental quality is a high priority
Design features
Lower energy bills lead directly to operational savings and a return on investment that can be calculated and consider by the owner, and compared to the initial construction costs.
There are many passive design features, such as proper building orientation, an energy efficient building envelope, or the proper use of natural daylight that do not add cost, but have significant performance and cost benefits over the life of a building. Active systems such as efficient cooling systems, water saving fixtures and photovoltaics all work better when they are integrated into a project that is already doing all the passive and subtle things properly.
CONCLUSION:
Everyone these days is a “green building expert”. Many have now recognized that the “trend” that they thought would pass is not going away and have recently jumped on board. This dilution has made it a bit challenging to sort through the rif-raff, but if you ask the right questions, you will get the right team.
When evaluating a green building consultant, look at their leadership and commitment. Look at how long the people and company have been involved, and if they are a leader or a follower in this space.
Interested in a free green building design assessment for consultation services? Click HERE to schedule a call with Carlson today!
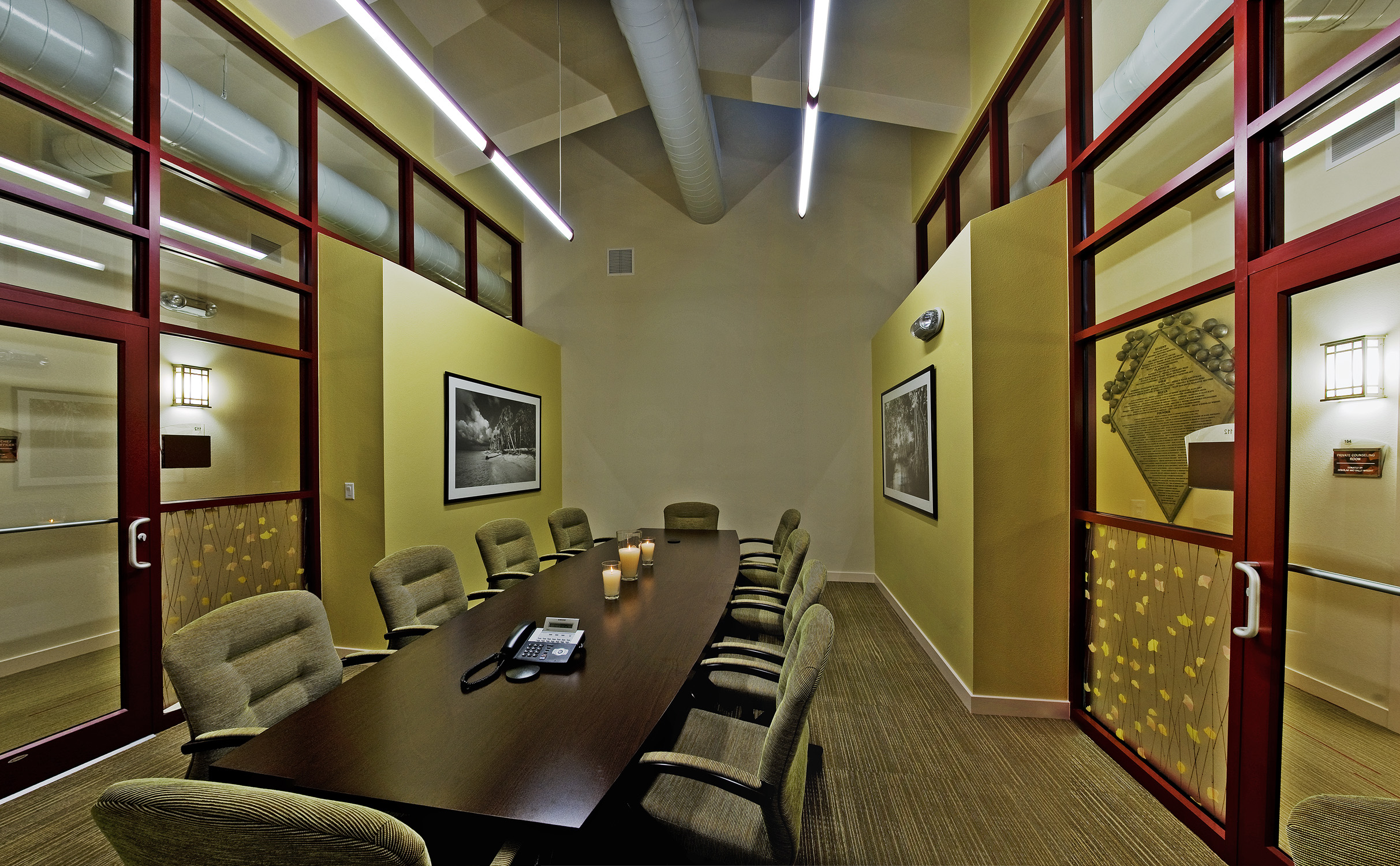
How to Pitch a Green Commercial Building Design to Your Board
What important components should one use to sell Their BOD on a green Commercial building design ?
So, you find yourself in an organization that needs to build facilities, and you have heard about green buildings or you already understand the benefits a green facility can provide, but you need to convince those higher up in your organization to consider the idea.
What do you do?
Let's assess:
The only reason NOT to do a green building is if your organization wants to build the absolute cheapest first cost building it possibly can, and the organization does not want to own it for very long after it is built.
It is best to call a spade a spade and get on with your life. I don’t have a case I can make for you that will move that mountain. I don't mean to sound skeptical, but I've seen this conversation before, and it doesn't usually end well.
Don't go it alone
If this is not the case, my first suggestion is PASS THE BUCK! Get in touch with an architect who knows what they are doing, has been designing green buildings for decade or 2, and have them help with the pitch. Trust me- they have heard it all before, and they want you to win the battle!
Or do... if you insist!
It is important to find out what motivates the decision makers.
- Are they a bottom line type, and care about saving or making money as their first priority?
- Do they see the value in happy and productive employees (People)?
- Do they care about their children’s future and their community, locally and/or globally (Planet)?
Some may be motivated by more than one aspect, but one is typically dominate in the decision-making process. Once you understand where they are coming from you are half-way home.
Cater to what motivates them
Profit (making and saving money) is probably the easiest one to address.Green buildings by design use a lot less energy and water than with typical code-minimum designed buildings. After all, saving energy and water saves money.
One may even want to spend a little bit extra in the construction cost to save even more money in the long run. This return on investment (ROI) is straightforward and easy to calculate. For example, if it takes 5 years to pay back the extra cost to create more energy savings, which is a 20% annual ROI. Not bad, huh? It's very likely to be MUCH better than any other investment the organization is making in the market, so why not?
Other ways of saving or making money include using materials that are easy to maintain and are long lasting (lowering operating costs), and increasing productivity of your employees (more on this below).
Resale is also a consideration. Green certified buildings are typically worth about 5% more than non-certified buildings.
“People” is likely the next best way to make the pitch. Do the decision-makers understand productivity, job satisfaction, attracting and retaining employees?
Do you know that 95% of the cost of a typical office building over its lifetime is the cost of the employees that work in the facility based on their salaries? Increases in productivity are huge, and LEED certified buildings have been proven to increase productivity.
This will make the profit motivated people really happy too! As noted by the International Well Building Institute, even a small increase in productivity makes a big difference in the bottom line. Healthy, non-toxic, naturally day-lit interior spaces (the things that increase productivity) also make people happy and healthy, which improves job satisfaction and reduces absenteeism.
IE - Everybody wins!
The best companies compete for the best employees and need an advantage over other company’s recruiting efforts, and sustainable design is perfect for this, and a very attractive quality to Millennials.
And finally, the “Planet." The planet is stressed, and we have to stop ignoring that.
To be clear, when I say "planet" I really mean how people will be impacted by the things that we're doing to the planet. The Earth will be fine with or without us. It will make self-corrections and move on. It's already doing that, actually, in response to our abusive behaviors.
Does your BOD wish the organization to exist for many generations? Do they want to make the world a better place for their children? Do they want to lessen their impact on the environment?Can they see their role in the big picture?
I think many organizations can and want to say yes to these questions, but they might need to be reminded of the bigger picture from time to time.
Tie it to the cause
Everything about green design and LEED certification assists with these goals. In addition to the qualities of green design listed in the Profit and People categories above, an organization can do its share to make the planet better when by doing things like reducing construction waste, using materials that have a low carbon footprint, buying materials with recycled content and low chemical content, buying local and regional materials (LEED says that is within 500 miles), and using less materials- such as not building any more space than one needs.
CONCLUSION:
Think globally, act locally; be the change you desire.
Find out what motivates the decision-makers, and understand that green design has a way to make them happy. Once you know what your organization is thinking, and why, connect the dots back to the strengths of green building design that fortifies their existing beliefs.
Want help pitching your green design idea to the powers that be? Schedule a free consultation with Carlson Studio Architecture today!

How to Choose a Solar Power System for your home or business
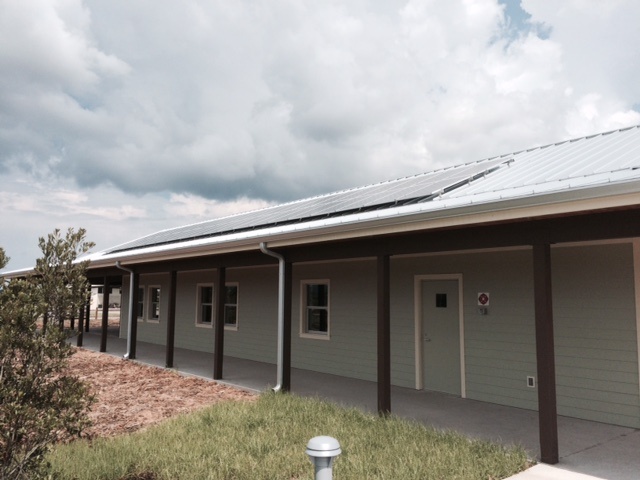
What are some systems for solar power generation that I should consider?
People come to our firm for green design because it's a very personal mission of ours to contribute to the sustainability of our planet and the preservation of our species. We also design beautiful buildings, if I do say so myself...
So, it's not all that uncommon to get questions about how to include solar power, our abundant and clean resource, in the overall design.
First some basics:
Solar panels (aka Photovoltaic Panels, aka PV) make electricity from the sun. They produce DC power, like batteries, which can be used directly to charge your electric car, stored in a large battery system, or be converted to AC power and used directly in your home or business.
The cost of PV has been dropping steadily for the past decade. Our first PV install was in 2003, and the cost was round 11 cents per watt. Now PV is running around 3.5 cents per watt, and even less for larger installations
Here are some other useful facts that will help you narrow in on the right system for you.
1. Battery vs AC vs Net Metering
Battery storage is not required, and although battery storage systems are getting better, technology still needs improvement. You may have heard of the Powerwall, by Tesla. It is a rechargeable lithium-ion battery product for home or small commercial use. It stores electricity for consumption, load shifting, and backup power.
Converting the DC power to AC and using the power directly is still the best option. Net metering is also very helpful, but eligibility varies greatly depending on the location of the property. Ideally, net metering is provided by your local power company and allows you to sell the power you make back into the grid at the same price that you pay to buy power from the power company.
Be aware- Sometimes the utility company sells electricity at one rate but buys is back at lower rate. Since many power companies are monopolies, and exist for the benefit of their shareholders, not their customers, you need to check with your local utility to determine if they have a net metering option, and exactly what the details are. A good net metering program allows you to use the utility grid as your "battery" to store the excess power you make on site.
If you have true net metering (1:1 buy/sell pricing) putting PV on your home or business makes great sense. If you do not have access to net metering, you want to size your PV system so it makes some or most of power that you need, but does not typically make more power than you would normally use.
Net metering gives you a better opportunity to achieve net zero energy if that is your goal. You can size your PV system to make more power than you need at some times of the day or year, so you have excess power "stored" in the grid to use when you cannot make all the power that you need, such as in the hottest part of the summer in Florida when your electrical loads are the highest.
2.New construction
For new construction, considering the price of PV and the rising cost of electricity, the best thing to do is include your PV in your construction budget and install it when the building is constructed. It is a great investment with a strong return.
Can't afford it today, but want to stack the deck in your favor?
The next best thing is to set up your new building to be solar ready. This means positioning the building so it can gather the sun when PV panels are installed in the future. Provide South facing, sloping roofs that are set up for panels to be installed later. A standing seam metal roof is best for mounting, but other roofs can be accommodated.
If your building design wants to have a flat roof, be sure there are no other structures on the building that could prevent the sun from shining directly on the roof, such as stair tower, tall parapet walls, etc. Of course your roofs will be light in color to reflect the heat of the sun, but that topic was covered in an earlier blog (Green roofing system selection by Carlson Studio Architecture). Typically, proper "solar ready" orientation will tend to create a building that has it long sides facing North and south, with it short sides facing east and west.
Roofs oriented within 15 degrees of due south are recommend in the LEED for Homes criteria. The Birch Haven residence designed by Carlson Studio in southwestern lower Michigan is a good example of setting the home up properly for solar panels. The site boundaries were oriented 35 degrees west of due south.
This was less than optimum, so we created a design that allowed the main roof of the home to be facing only 15 degrees west of due south, while the interior of the home was still aligned with the site boundaries to take full advantage of the build-able area of the site and the views. And, we included the PV panels into the construction budget, so a 7KW PV system is about to be installed on the roof as the project is nearing completion.
And if you're thinking about the long-term value of your investment, you should know that buildings that are"solar ready" are going to be worth more than those that are not, as noted by this study by the Office of Energy Efficiency and Renewable Energy (EERE) and personalized to your situation with this PV home value calculator by SolarSimplified.org.
3. Existing Buildings
For existing buildings, everything discussed above still applies, but you may have been dealt a less than ideal situation based on your building's orientation. Hopefully you did not just buy a home or office building with no way to retrofit solar panels onto it.
Get together with your experienced sustainable architect (Carlson) and have them evaluate the possibilities for your existing building. The panels are lightweight, so most existing structures can support them, and wiring from the roof to the electrical room is just being able to get the conduit runs to work through the existing building.
CONCLUSION:
PV panels can last 25 years of longer. The initial payback ROI can be as short as 5-10 years, depending on your net metering options, and the cost of your electricity. There is still a 30% Federal tax credit available too. And the cost of energy is rising.
Of course, our planet is also wasting away with the excessive usage of fossil fuels and other non-renewable sources. Now is the time to get PV on your home or office building, or at the very least, set yourself up to succeed and save money in the near future by being prepared to add PV at any time.
Interested in learning more? Set up a free green architectural design consultation with Carlson Studio Architecture today!
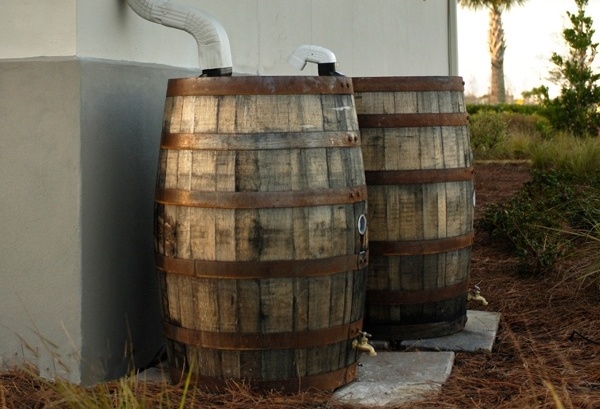
4 green home Design ideas for the florida sunshine
Are you designing your home and thinking about going green?
First of all, congratulations! Whether building your first home or one of many, it's an exciting time when we get start scratching down ideas for a new project. Second of all, a little pat on the back for exploring green home design!
If you are building a new home in Florida or somewhere with a similar climate (humid, hot, sunny, and the occassional tropical storm), you may want to consider a few things in order to maximize the energy efficiency of your home. The size, shape, and orientation of your home are extremely important, and when building new, it's a great time to address these and other important concerns.
Here are four worth considering for the design of your new green home!
1. Size
Of course, it naturally makes sense that the smaller your home, the less energy is needed to cool and occasionally heat it. So, in terms of being environmentally conscious, we want to help you get the most use out of your space, and not end up with areas that don’t get used.
"The bigger the space, the more energy it will take to heat and cool it."
In fact, one of the qualifying factors for LEED accreditation is whether the structure is sized appropriately, so although it may seem intuitive, not everybody sees “the right fit” as being good enough, and therefore, we end up with over-sized, and inefficient structures.
2. Shape & orientation
In terms of shape, a simple, compact home is always the most efficient as well, especially if you run the long axis of the house east and west. This is because when the sun is at its lowest point (at sunrise and sunset), the angle of the sun penetrates your home the most directly, making for an uncomfortable experience both visually and in regards to heat gain.
To avoid this scenario, it is a good idea to have fewer windows on these facades and plan your spaces out accordingly to avoid having morning activities on the east side of your home and evening activities on the west side of your home. This will keep your home cooler since it will reduce your direct sun exposure.
As the sun travels from east to west, it also travels along the southern hemisphere. The sun travels lower in the winter and higher in the summer, but always along the southern hemisphere. Planting trees on southern side of your home can keep your home cooler as they will block sunlight from falling directly on your home.
3. Construction materials
Let’s not forget about the materials you’re using to build it! The use of ENERGY STAR qualified windows will reduce the heat gain into your home, as will shading devices over your windows, allowing views to our beautiful sunsets without the downside.
Insulation is another important item to consider. By sealing and insulating your home envelope (outer walls, ceiling, windows) you can save up to 20 percent on heating and cooling costs. Heating and cooling a home account for 50% of your home’s energy consumption.
As a sustainable architecture firm, of course we at Carlson Studio Architecture are going to advise you to reduce, reuse, and recycle. If you are building or remodeling, reduce your need for buying new products that are not environmentally friendly. Every part of your house such as roofing material, building material, cabinets, and counters should be environmentally friendly. Reuse your old material such as wood floors, and doors when remodeling. Recycled materials such as glass, aluminum, tile, reclaimed lumber, and plastic can be used. Or try natural products such as bamboo, cork and linoleum which are made of natural, renewable materials.
MORE LIKE THIS: Why Choose a Green Roofing System
4. Create
Other items to consider using in your home may be to harvest rainwater from roofs by using rain barrels. The collected water can then be used for toilets, sprinkler systems, or just watering your plants. Consider tankless water heaters that can save on energy cost since it heats only that much water that is needed as it is passed through electric coil.
Consider a programmable thermostat in order to adjust your home’s temperature for times when you’re regularly away or sleeping. A slight 3-5 % of your energy bill can be saved if you can set your thermostat 1 degree down when using your heat and up by 1 degree when air-conditioning your house.
Water conserving fixtures such as low flow faucets, toilets, and showerheads are a few of the ways that you can conserve water and cut down on your water bills cost. And lastly, solar panels are a hot technology for utilizing the natural power all around us, the sun. Solar panels may be expensive at first but they have been shown to offset 50% of your energy demand and net 60% or more off your monthly bill.
CONCLUSION:
Even after you build your home, you can install energy-saving features, such as LED and CFL lighting. Yes, they cost more upfront but use a lot less energy and last significantly longer than traditional incandescent bulbs resulting in significant cost savings in the long run. And installing Energy Efficient Appliances in your home with the ENERGY STAR label on them will give you a significant cost and energy savings without compromising performance.
Designing a green home means keeping sustainability at heart every step of the way throughout the design process and construction.
Interested in learning more? Download this free ebook by Carlson Studio Architecture about how to get your green home ideas off the ground:
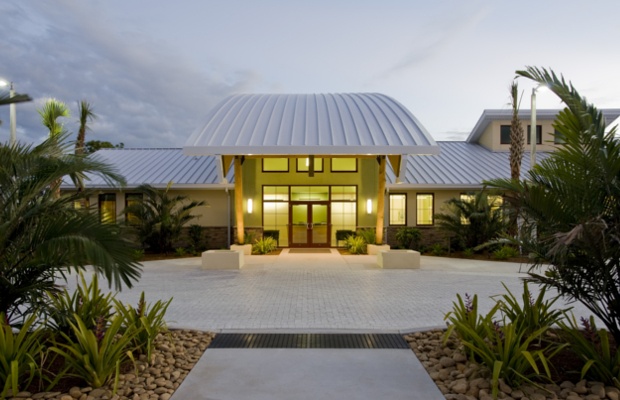
10 ways to tell green architecture firms apart from the rif-raff
Green architecture is a great idea.
Sustainability and environmental consciousness are important to you. You make choices throughout your life, weighing convenience, costs, and personal well-being with your commitment to leave the world in a better state than when you arrived.
Because of this, you seek green alternatives whenever and wherever you can. You read labels, compare specs, and make the best choices you can based on the information that’s readily available.
And if you’re about to build a new structure, you have an incredible opportunity to incorporate principals of sustainability that will have an enormous impact on the world we live in – for many years to come. That’s why it’s probably a good idea to poke around and make sure you are engaging a firm where “green” is woven into their DNA, not just a marketing ploy to snag some extra business.
Because of that we’ve put together a list of ways to weed out the real green architecture firms from the rif-raff.
It's not like green was born yesterday...
The USGBC was founded in 1997, and LEED V2 went public in 2000. That was 16 years ago! Green Building became defined, and a system to independently verify the sustainable features of a building was put into place. 16 years is a long enough time for these 10 questions and observations to make sense in helping you identify the real McCoy.
1. What is their company car?
An SUV? An oversized luxury car? A turbo’d out gas guzzler? Or is it something that makes a green statement, like a Prius, Leaf, Volt, or Smart Car? Maybe they don’t have a “company car…” So, what is the owner driving? What are the other employees driving?
2. When you mention “net zero...”
Does your architect know you are not referring to the latest beverage from Coca Cola?
3. Where is their office located?
Is it in a suburban office complex where everyone has to drive to and from the office, and drive to get lunch, and drive to go to the bank, and drive to get the dry cleaning, or is it located near where there is a great deal of housing and all the necessary services that are convenient for the staff, where staff and clients can walk to lunch, to the bank and to the dry cleaners? Is it accessible by walking or biking? Are they located next to a public transportation hub?
4. Do they claim they do green building design, but...
“just don’t seek and independent green rating certification?” Um… why not? That’s like when children say they’re cowboys or astronauts… Saying the words doesn’t make it true – but having proof So, why wouldn’t they seek certification if they qualified?
5. Do they use "accredited" and "certified" right?
buildings are certified and people are accredited? If you hear your architect telling you they have X number of LEED certified staff, please run away as fast as you can. (On a related note, products do not receive any certification or accreditation by the USGBC. So is someone is trying to sell you a LEED certified product, run away!)
6. What do they think of "heat island effect?"
When you express a desire that your project reduce its “heat island effect” does your architect think that is a tropical condition caused by an island in the Caribbean? Reducing heat island effect is about light colored, reflective roofing and site hardscapes such as parking lots and sidewalks. It can also involve landscaping that provides shading.
7. Do they belong?
What sorts of organizations does the firm belong to, support or contribute to? Is the firm a USGBC member? A Florida Building Coalition member? For how long? 15 years? 1 year? What other green building organizations is the firm active in? How about social equity organizations? Community Service Organizations?
8. Do they care about their own carbon footprint?
Do they occupy an existing building that maybe is an adaptive reuse of a building that functioned for another purpose (see our blog about embodied energy). Is there office in a dense urban environment?
9. Are they consistently certified?
How many LEED buildings has the architect done in the past 15 years? Does it seem that they always have a LEED project in design or construction, or is there one here and one there without any consistency?
10. Do they like the ponies?
Does your architect think the Triple Bottom Line is a bet at the horse track? Or does the firm believe in People, Planet and Profit all equally?
CONCLUSION:
For many, "green" is a marketing term used to lure unsuspecting patrons who are looking to do a little extra to help their planet (and bottom line: read more). But you as a consumer are empowered to see through those who are faking it, and those who are actually making it, as long as you know which questions to ask.
Interested in learning more about green building design from an architectural firm that eats, breathes, and sleeps sustainability? Schedule a free consultation with Carlson Studio Architecture today!

How to incorporate embodied energy into your green building designs
Embrace embodied energy with your green designs:
By designing and constructing more sustainable buildings, it is important to first recognize that these structures are absolutely LOADED with embodied energy. What's that, you ask?
Embodied energy is the energy cost it took to remove something from nature, transport it wherever it goes, manufacture it, and install it.
- From the trees that were harvested to make up the structure, to all the natural resources and manmade components that provide infrastructure, furniture, fixtures, and equipment. All the materials that go into the construction of a building have embodied energy in them, and we should be finding ways to incorporate them whenever possible and practical.
Each material is extracted, shipped, manufactured, shipped again, and eventually ends up on a job site where it was assembled.
When demolishing an old structure to make way for the new, we lose some of that embodied energy instantly - that which was associated with the building's original purpose and the energy it took to create and transport the materials.
In addition, there's human energy involved.
So, how do we incorporate embodied energy into our future designs?
1. Redisribute
That's right - let's have others reuse the materials that are loaded with embodied energy.
As an example, Carlson Studio is advocating for a position of redistributing embodied energy for a house being built in Birch Haven.
Redistribution is a relatively easy and effective goal to realize. Whether a building is in need of remodeling or demolition in order to be re-built with up-to-date technologies and materials, much of the embodied energy CAN be salvaged, even repurposed. There is still value in the materials no matter what their age or condition.
There were also items in the home, such as appliances, fixtures, furnishing, and clothing that found new lives in the salvage effort. Even the aluminum siding made its way to the redistribution pile and was installed on another house.
2. reclaim
The Birch Haven home is replacing a 60-year-old lakefront cottage that was constructed using knotty cedar planks that are no longer available except through salvage. Not only did the homeowners and CSA have a strong desire to re-use these gorgeous, native, resilient materials in the new home for posterity’s sake, they were carefully extracted in the demolition process so as much of the material as possible could be saved, salvaged, and included in the new construction.
The building is on track to receive the highest possible form of certification for sustainability from USGBC- LEED for Home Platinum level. Therefore the waste generated by the project – regardless if it is from new construction materials or existing materials – have been thoughtfully and purposefully kept to an absolute minimum, reducing space in the landfills and trash hauling expenses.
Buildings like this are a living testament that finding new life from structures that are past their useful lifespans is not only possible, but can also be profitable. In addition to the salvaged wood being able to carry forth its embodied energy into the new residence for the next 100+ years, it will provide a Biophilic presence of the natural material of wood into the interior of the home at almost no cost. And on an emotional level, the ghost of the prior home will live on and have a constant visible reminder of what stood on the site before 2015.
CONCLUSION:
Given the combination of salvage, re-use, embodied energy savings, Biophilic design, and emotional connection to the past, this design solution was a winner in so many ways.
Interested in learning more about embodied energy and how it could impact your green design? Set up a free consultation today!

Elevate your green Architectural Design Concept with Biophilia
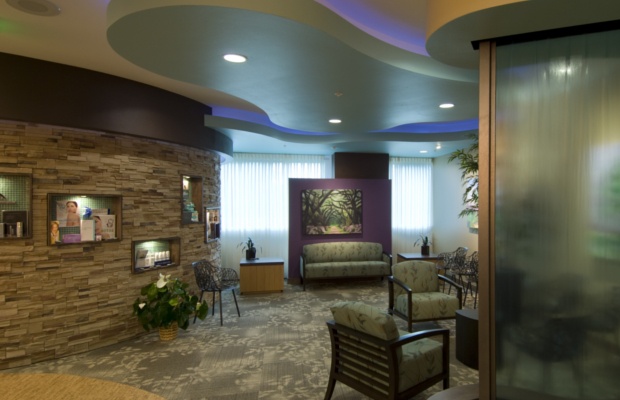
Biophilic design? What's that?
No, it’s not something you need to see the doctor for – but it MAY actually be the cure to what ails your lackluster green building design. As much as you may care about incorporating energy saving ideas into your building - whether it be for your love of nature or saving money, integrating nature will help you truly embrace your focus on going green.
We as humans are connected to nature and prefer to be immersed in it, so by incorporating elements of into our structures, we stand to reap all sorts of benefits.
Before I go into how you can take your green design concept to the next level with biophilia, I want to give credit where credit is due, because although these ideas are woven into the fabric of Carlson, it was a session at Green Build 2015 that inspired me to write this article..
Bill Browning from Terrapin Bright Green was the host of the presentation titled, “Biophilic Design: Applications for Culture & Climate,” while Elysa Hammond of Clif Bar & Company, and Nicole Isle of Glumac Engineering each presented related projects they were involved with.
To help you understand where biophilia can be found, here are the 14 elements that they identified, broken down into 3 categories:
Nature IN the space
- Visual Connection to Nature
- Non-Visual Connection with nature
- Non-rhythmic sensory Stimuli
- Access to Thermal & Airflow variability
- Presence of water
- Dynamic & diffuse light
- Connection with Natural Systems
Natural Analogues
- Biomorphic Forms & Patterns
- Material connection with nature
- Complexity & Order
Nature OF the space
- Prospect- able to see all the space, understand the environment, and see any danger
- Refuge- protected space to call your own
- Mystery- a promise of more information being revealed if pone proceeds
- Risk/Peril- a perceived threat or risk, accompanied by a safeguard
Now, lets talk about some REAL benefits!
EXAMPLES OF BIOPHILIC DESIGNS BY CARLSON STUDIO ARCHITECTURE:
Wellness Community - see showcase gallery
Medical office - see showcase gallery
Residence in construction - see showcase gallery
Biophilia sets the tone
Biophilic design gives us a framework to consciously integrate nature into our design work. Embracing the climate and culture of a place makes our solutions more appropriate and better for the people that use the buildings. People feel better, are more stimulated, more comfortable, and happier in places that they love.
Nature has Presence
Take a minute, and try to think beyond the attributes of water that we focus on day in and day out. Think beyond how it’s wet and quenches our thirst… and focus more on the actual presence of water.
We can see it, feel it, and taste it, but we can also hear it. In fact, we LOVE to hear it. It adds noise to our environments, but actually makes us think it’s quieter than having no sound at all.
Imagine water in a pool, fountain, lake, pond, or rapidly moving river - a waterfall, or a trickle of a brook over a rocky stream bed. Or, have you ever been to a spa where they have a small fountain with trickling water?
It flat out makes us feel better
Now think about the presence of natural daylighting in a similar way. How does it make you feel? From the impact of the light itself on our mood, to the warmth of the sun shining in and warming that floor on a cold winter’s day.
We all get these concepts, whether we realize it or not. We enjoy nature and being in nature. We feel better. We are rejuvenated. Our minds are clearer. We do our best thinking while we are in nature, whether on a beach in Florida, a birch forest in Minnesota, or walking a mountain trail in the Olympic Peninsula near Seattle.
Why it's so important
Living in our modern world, we spend about 90% of our time indoors. We need to make the most of that time by inviting nature inside, or by connecting to nature beyond the walls of the buildings that we live or work in. Your architect should be able to consciously recognize these opportunities and take full advantage of them to benefit those who inhabit the spaces they design.
In other words, they should blur the lines between indoors & outdoors.
Getting started
First, we begin with defining the goals we are trying to achieve. To do this, think of the 14 patterns as a palette of options to select from. Not all 14 patterns may apply to your goals, but many very well likely will. They could include things like stress reduction, cognitive development, emotion/mood/preference, healing and regeneration, increased productivity, etc.
They will change based on your culture or climate, or both. In most climates there is a practical necessity to create a physical separation between the inside and the outside. In the hot humid climates in the Southeastern US, we desire to control temperature and high humidity to keep moisture from damaging the interior of the structures. In colder, northern climates the need to create heat inside and keep it there, and to keep the cold out is equally important to controlling humidity in the sub-tropical south. The techniques differ, but the concept is the same.
CONCLUSION:
Biophilic design is a great way to embrace nature in the places where we spend the large majority of our lives. The benefits are numerous, and since you're already thinking in terms of sustainability, it's good to think about applying those concepts to your own personal well-being.
Interested in a free consultation for your next green design project?
Check out our ebook on designing a green residential project HERE:

