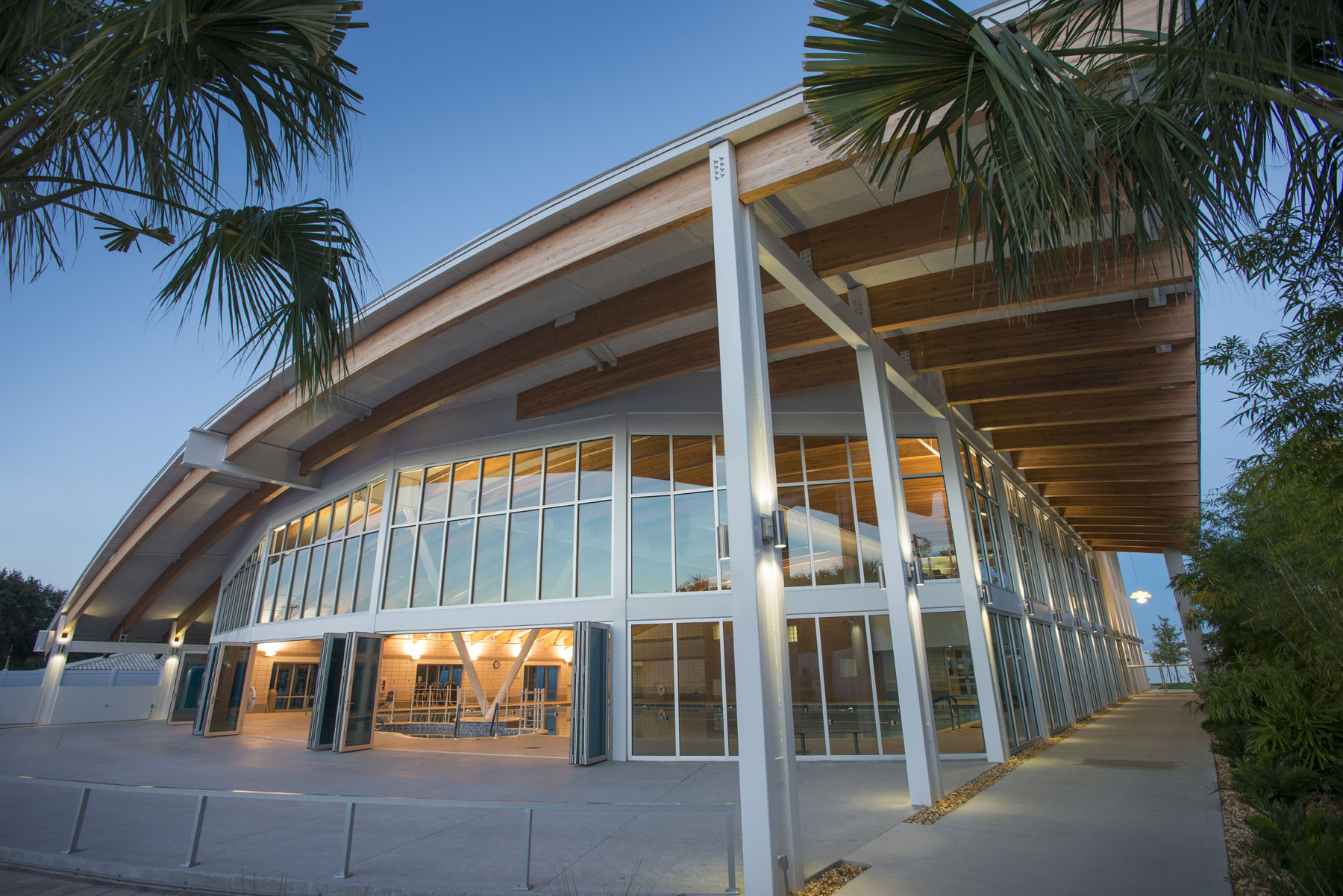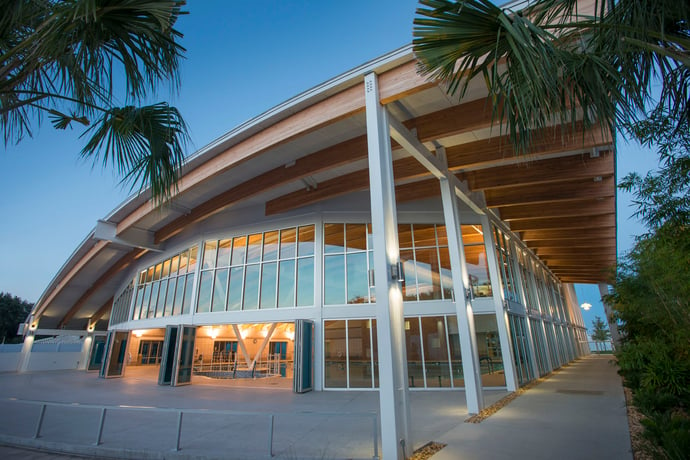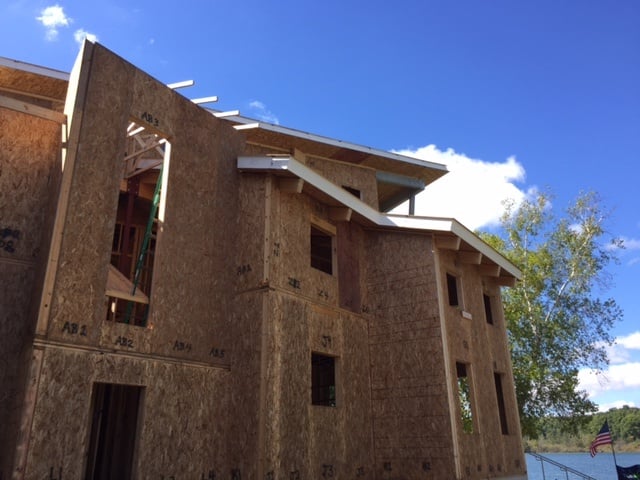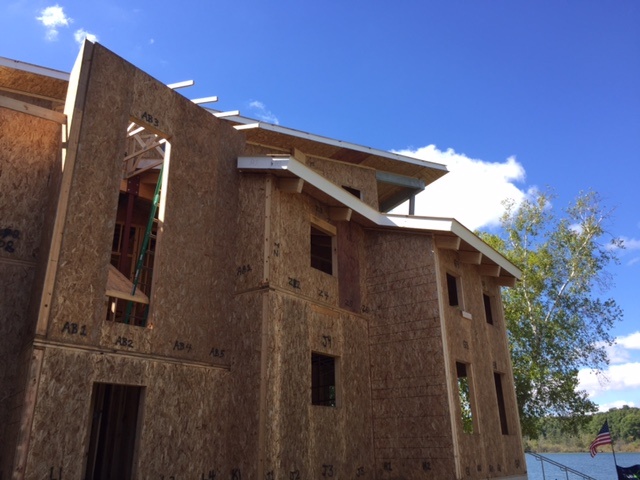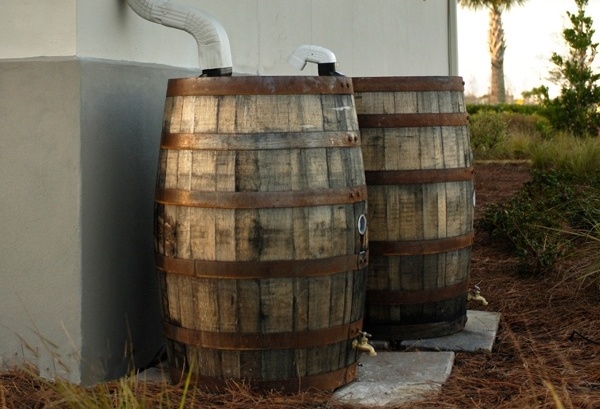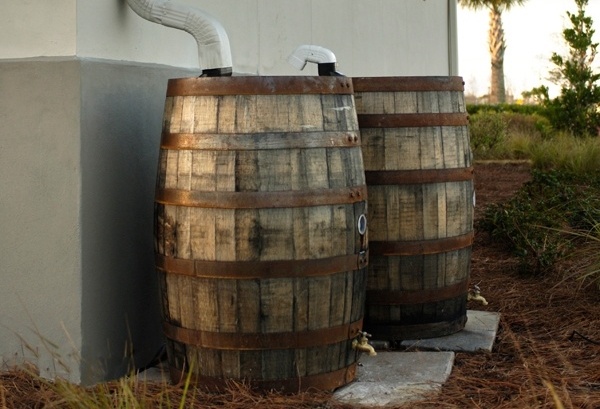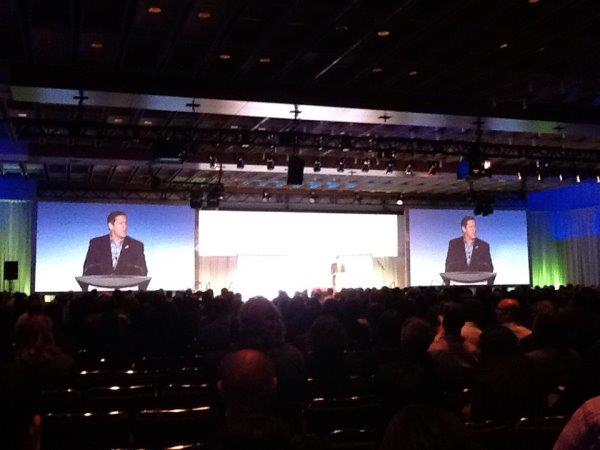Why Would I Need NEED a Green Building Consultant?
Well... Do you want to be green, or do you want to be GREEN?
A green building consultant specializes in sustainable design and LEED certified projects. They may also have expertise in other green building rating systems and Energy Star.
For inexperienced project teams, the consultant can lead the entire team through the entire process. For more experienced teams the consultant may assist with any aspect of the project; from establishing sustainability goals at a project kick off meeting to documentation in the LEED online system when construction is completed.
Basically, a green building consultant will either make or break your project.
Basic requirements:
The first key to success is to look for a company that has experience working with the LEED family of certification products including, New Construction (NC), Commercial Interiors (CI), Core & Shell (CS), Schools, Homes, and Existing Buildings (EB&OM) that fits the scope of your project.
It's helpful if they have experience in all of those areas, because it means they're exposed to a lot more, which may prove to be useful for you. Either way, look for a company that has LEED Accredited Professionals on staff. The firm itself cannot be LEED Accredited, but the people performing the work can be.
What your Eco Consultant can do for you:
Facilitate early design “Eco-Charrette(s)” establish sustainability goals
This is a dynamic and interactive “workshop” or brain storming session or sessions where the entire project team gets together and determines then plans the key elements of the project. (Get more from Carlson on this by clicking HERE)
Establish Owners Project Requirements
This is a written document that details the ideas, concepts, and criteria that are determined by the owner to be important to the success of the project.
Basis of Design documentation
This includes design information necessary to accomplish the owner’s requirements, including system descriptions, indoor environmental quality criteria, assumptions, and references to applicable codes, standards, regulations and guidelines.
Preliminary LEED Checklist evaluation
Use the checklist as a tool to evaluate all aspects of the design
LEED Project registration
An on line process to register the project with GBCI and gain access to the credit templates and complete certification process.
Specification review and assistance
The consultant should have experience writing specs and directing the contractor on how to document the credits that they will be responsible to document.
Design Consulting
If the consultant has architects on staff, they can help integrate the sustainable design concepts into the building design. The key here is to let the green building design goals inform the design form the start. A critical mistake that is often made by project teams is to come up with a design for the building and then try apply green features to the design to chase credits.
Document review at each phase
It is important to check your progress against the certification criteria at each step of the way including schematic design, design development and construction documents. The process continues during the construction phase in the shop drawing process and final documentation at the end of construction.
LEED Certification Documentation
This is an on line process that the entire project team will need to participate in. It is important that the effort be led by someone who has experience.
Public Relations and marketing support for LEED projects
Green projects have great stories to tell. Tell your story with the help of an expert in marketing and public relations.
Integrated Design Process
The consultant may lead integrated design process, bringing all the stake holders of a project together early in the process, to work together for the shared success of the project. Owners, architects, engineers, contractors, facility mangers, community stakeholders, and building users all can have meaningful contributions to the design and construction process.
It's important to remember that buildings are not comprised of isolated components or functioning as independent silos. Each system in a building interacts with other systems, the building users, and the environment itself. Using the integrated design process, and thinking about the “whole system” leverages the complex and complementary interactions of the building components, which leads to synergies between systems and ultimately increased energy and water savings, as well as a more healthy, productive and creative environments to live or work in.
Sustainability Goals
Each project and client has different sustainability goals. A good consultant will help you establish those goals and help you understand what is truly important to you for your project.
I have worked with many clients, and they each have a unique combination of sustainability goals for their project. It could be any number of the following:
- A desire to reduce operation and maintenance costs as much as practical while limiting the impact to the first cost of a project
- Maybe net-zero energy is a must
- Maybe increased productivity or a better indoor environmental quality is a high priority
Design features
Lower energy bills lead directly to operational savings and a return on investment that can be calculated and consider by the owner, and compared to the initial construction costs.
There are many passive design features, such as proper building orientation, an energy efficient building envelope, or the proper use of natural daylight that do not add cost, but have significant performance and cost benefits over the life of a building. Active systems such as efficient cooling systems, water saving fixtures and photovoltaics all work better when they are integrated into a project that is already doing all the passive and subtle things properly.
CONCLUSION:
Everyone these days is a “green building expert”. Many have now recognized that the “trend” that they thought would pass is not going away and have recently jumped on board. This dilution has made it a bit challenging to sort through the rif-raff, but if you ask the right questions, you will get the right team.
When evaluating a green building consultant, look at their leadership and commitment. Look at how long the people and company have been involved, and if they are a leader or a follower in this space.
Interested in a free green building design assessment for consultation services? Click HERE to schedule a call with Carlson today!
