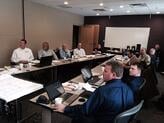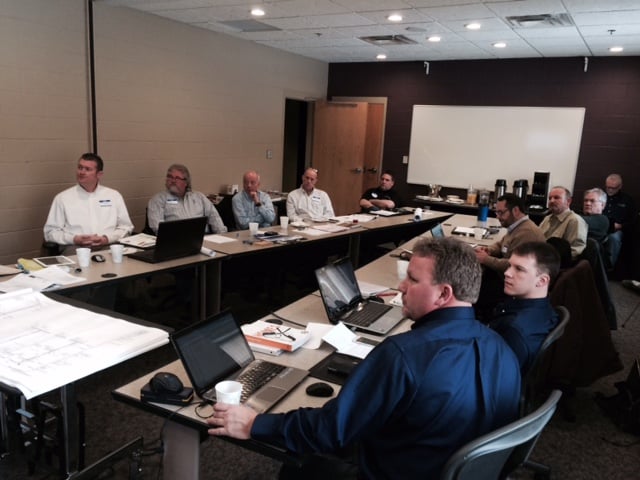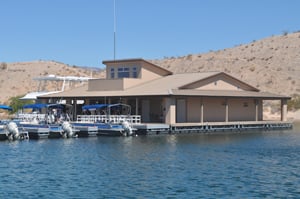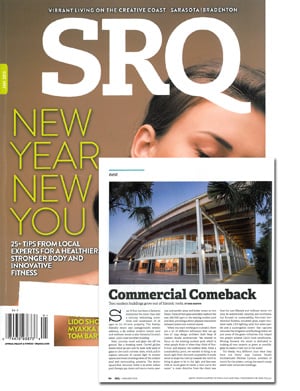Lessons Learned From OUR LEED For Home Charrette
PROJECT BACKGROUND:
 Carlson Studio Architecture is currently designing a LEED for homes project in Michigan. As part of the design process we held a LEED design charrette with the contractors, material suppliers, designers and subcontractors of the project. This highly interactive, brainstorming session brought the entire team together to strategize the project. Getting a bunch of smart people together to think about the project holistically was important -some of the things that we learned are as follows:
Carlson Studio Architecture is currently designing a LEED for homes project in Michigan. As part of the design process we held a LEED design charrette with the contractors, material suppliers, designers and subcontractors of the project. This highly interactive, brainstorming session brought the entire team together to strategize the project. Getting a bunch of smart people together to think about the project holistically was important -some of the things that we learned are as follows:
Other Projects That May Interest You:
- City Of Sarasota Master Plan
- Private Horse Barn Custom Design
- LEED NC Gold Certified Floating Marina
SHARING WHAT WE LEARNED DURING THIS CHARRETTE PROCESS:
There Are 4 Areas Of Focus The Came From This LEED Charrette:
1. Landscape:
We learned there were many credits available in the landscape categories. This includes water conservation in the irrigation system and native plantings and native low impact design solutions. Since we are working on an existing site we may choose to remove some of the existing impervious surfaces and replace them with landscaping and/or pervious surfaces. The landscaping and irrigation credits will be important to us if we are to achieve our certification goals. Mike Bruggink, Fen View Design, is the Landscape Architect.
2. SIPs (Structural Insulated Panels)
We learned that LEED encourages and rewards the use of sip panel construction in the LEED for homes standards. SIPs should help us obtain a very good HERS rating, create a well-insulated and tightly constructed building envelope, speed up construction and reduce waste. Rich Bloem of True North Homes has an extensive background in SIP construction.
3. Lumber
Our current LEED home is planned to be constructed of wood. In addition to the SIP panels which have wood faces, we plan to use wood floor joists and wood trusses to complete the building envelope. We plan to source all of these materials locally and regionally it's close to the site is possible. We did determine that FSC certified wood was going to be very difficult and expensive to get for this particular project and have decided to not pursue FSC certified would based credits. We did look at the advantages and disadvantages of open web wood floor trusses versus TJI style pre-engineered floor trusses. There were representatives of each style of truss at the charrette which was incredibly valuable to the team. Because of the somewhat complex geometry of the floor framing systems we decided to go with the TJI style floor trusses on this particular project. Jed Nelson and Mark Paradowski, from Barry County Lumber Company where in attendance.
3. Plumbing
We are looking at using Kohler brand fixtures for this particular project. We learned that there are many options to choose from but this and other major manufacturers all do high-quality low flow fixtures that meet the highest standards in the LEED credits. We plan to use the best performing, low flow fixtures for this project. We also plan to supplement the gas fired water heater with solar thermal system(s) mounted on the roof to preheat the water and save us energy. Ross Genzink, Genzink Plumbing was in attendance.
We offer a simple but important checklist you can use when isolating certain elements that will make your home more "Green" and actually save you energy and money. Just use the button below:
WHAT'S NEXT?:
These are just a few of the things we learned in the integrated design process for this project. We look forward to completing the permit documents, bidding the project, and getting construction underway in the spring.
Designing, planning and constructing a LEED for homes project may be a challenge but it is one with invaluable foresight. As this process becomes more and more popular, both consumers and commercial entities will learn and experience all of the benefits and even more important, will play a role in turning around so many environmental issues including something as massive as the world's climate change challenges.
If you or your business is in the research phase of a creating or remodeling a structure, we strongly encourage you to do your homework and research. We are here to help you answer many of the critical questions that arise from such an undertaking and would like to offer you additional information or a no cost consultation. If you would like to bounce your ideas off of a LEED accredited architect, just use the button below.




