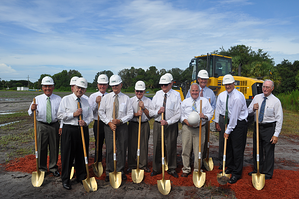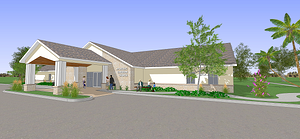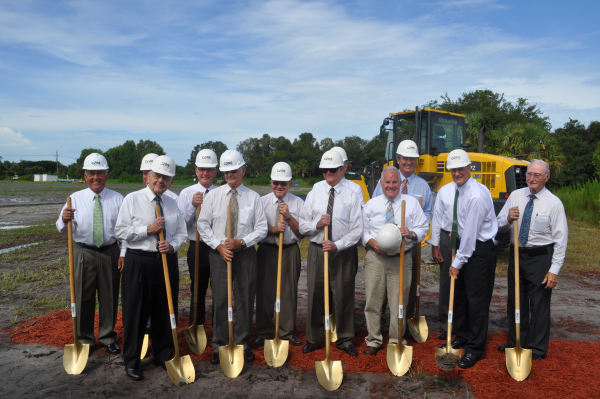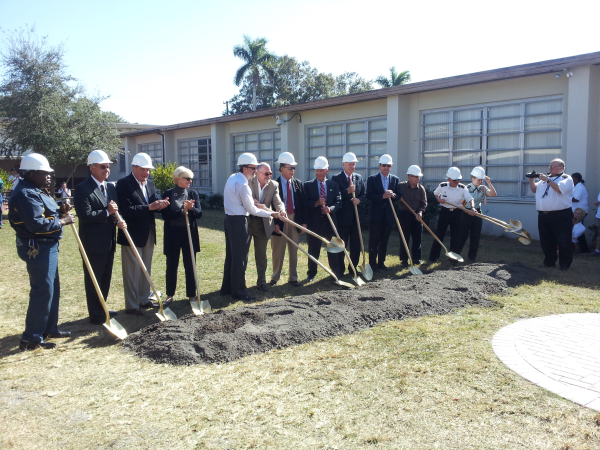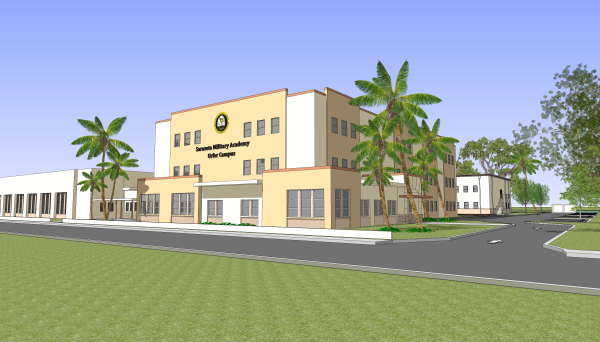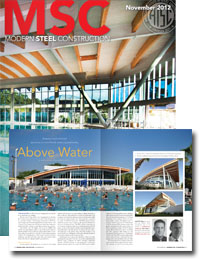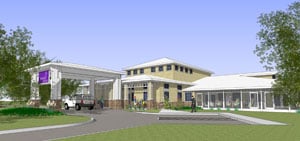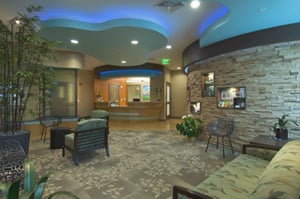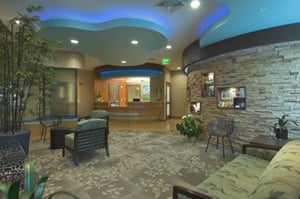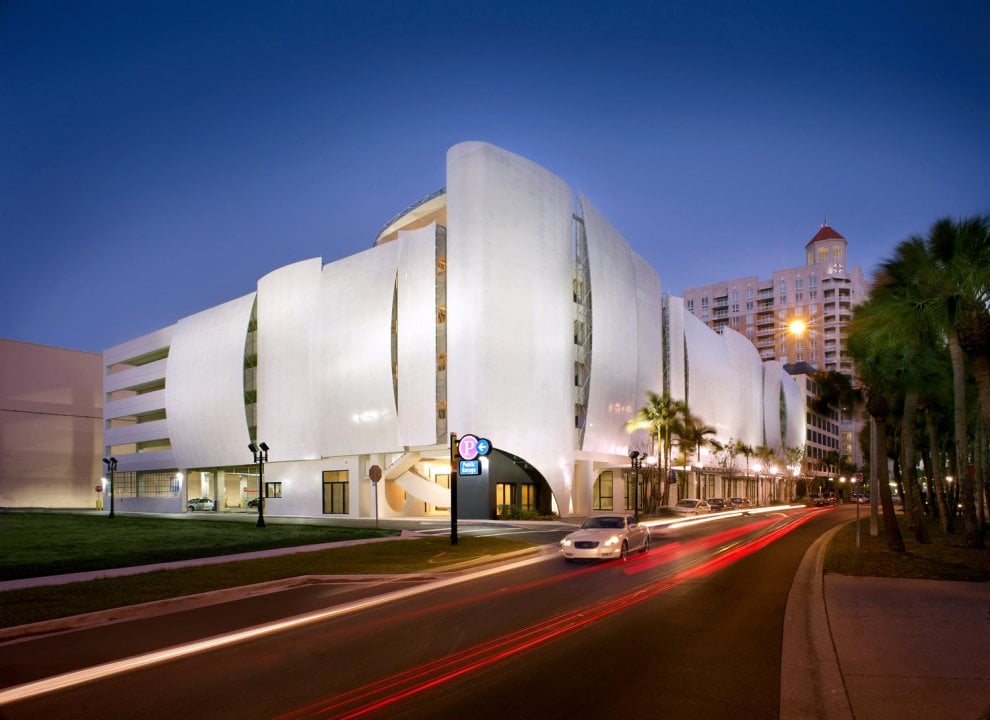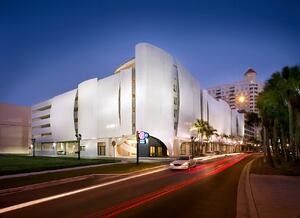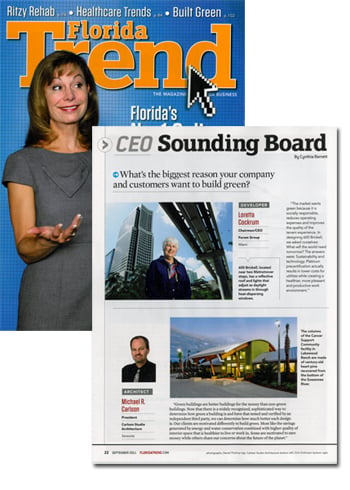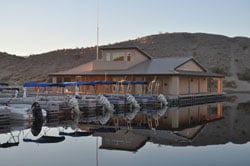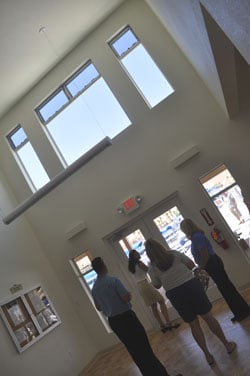|
Carlson Studio Architecture of Sarasota and Plunkett Raysich Architects, LLP of Milwaukee and Madison, WI, today announced the formation of a strategic partnership, which will build upon the unique industry expertise found in each firm: healthcare, education, long-term care, religious architecture, and multi-family housing.
The firms’ service offerings are complementary and they have both developed solid reputations as leaders in sustainable design. The alliance harnesses the talents of both firms, allowing each to expand and enhance their service to clients and prospects. The combined resources of the two organizations will operate from CSA’s studio in downtown Sarasota, providing expanded capacity in order to deliver larger and more complex projects throughout Florida.
“This new partnership provides both firms the ability to grow geographically as well as support our clients’ facility design needs.”
-David J. Raysich, Managing Partner, Plunkett Raysich Architects, LLP
“This alliance will provide our clients with the resources and horsepower to accomplish their goals, no matter the size or complexity a project might present. I appreciate PRA’s commitment to the Florida market with PRA partner John Holz’s move to Sarasota.”
-Michael R. Carlson, President, Carlson Studio Architecture
About Plunkett Raysich Architects, LLP: PRA specializes in architectural planning and design of health care, long-term care, educational, corporate/commercial, manufacturing, government, civic, religious and hospitality facilities. The firm has been in business for 77 years and has a staff of 65. Partner-in-Charge of the Sarasota Office will be John Holz, AIA, a 12 year veteran of Plunkett Raysich Architects. John relocated to Florida in 2012 to begin developing the strategic partnership with Carlson Studio Architecture. For more information please visit us online at www.prarch.com, on LinkedIn, Facebook or follow us on Twitter @PRAtweets.
Carlson Studio Architecture is a leader in sustainable design and LEED certified projects. Sustainability is the key principal they apply to all projects. Carlson Studio Architecture, founded 17 years ago, and is a full service design firm, committed to design excellence, comprehensive project delivery and personal attention on every project. CSA dedicated to the highest quality solutions, cost control and innovative use of technology. Principal of the firm, Michael Carlson has been practicing in Sarasota since 1986. For more information please visit our web site at www.carlsonstudio.org
|

Michael Carlson, AIA, LEED AP
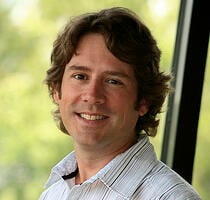
John Holz, AIA, LEED AP
|
