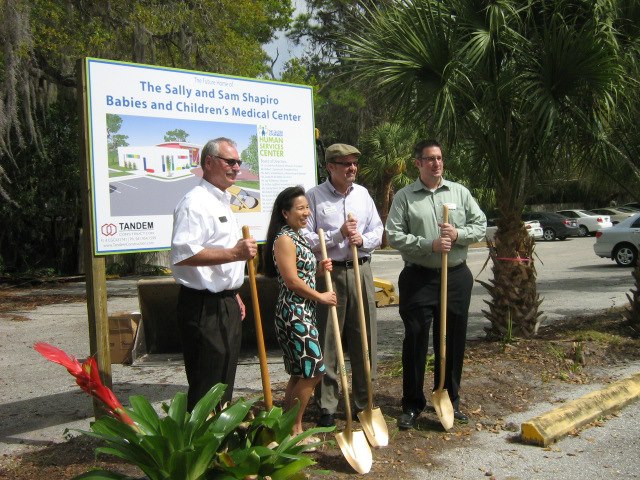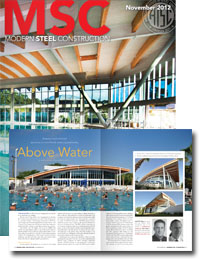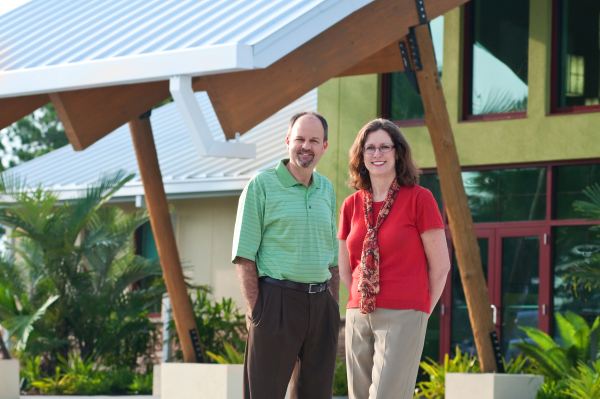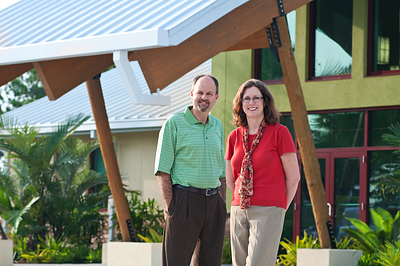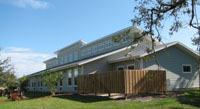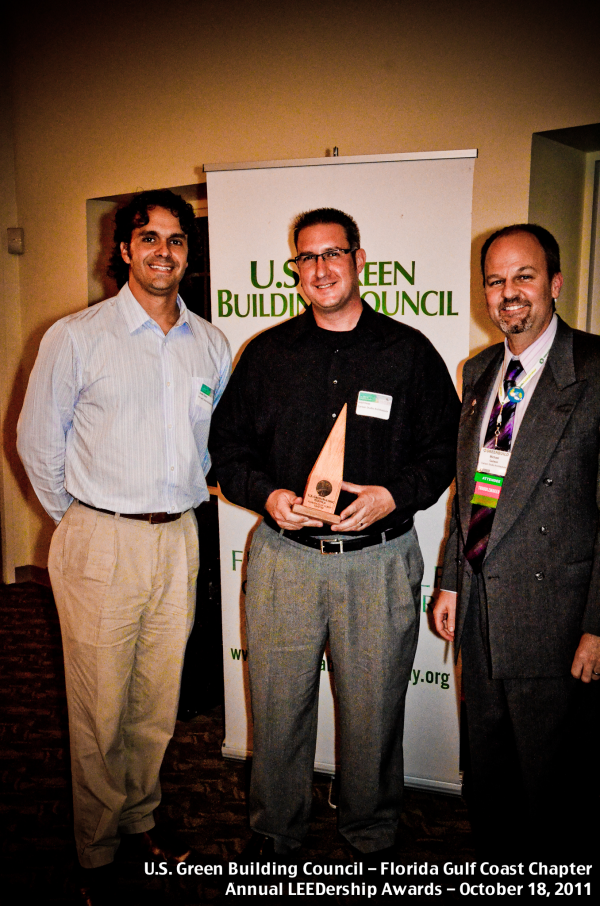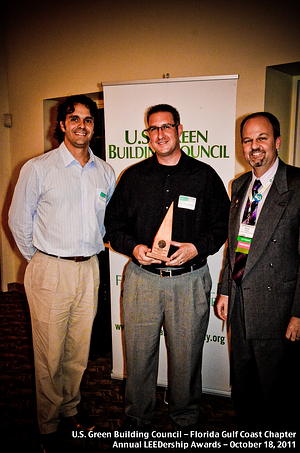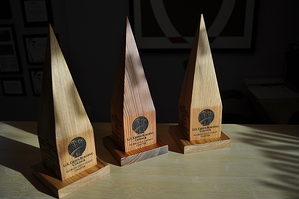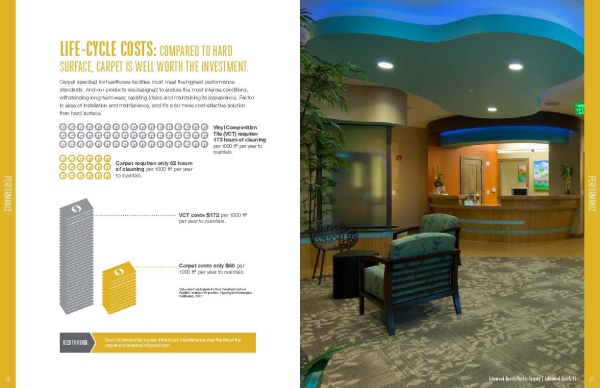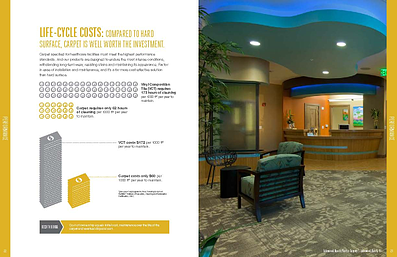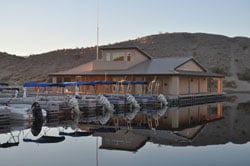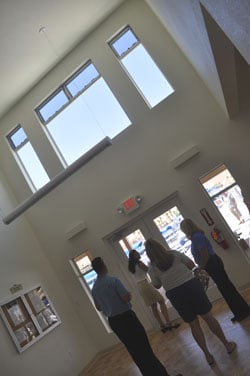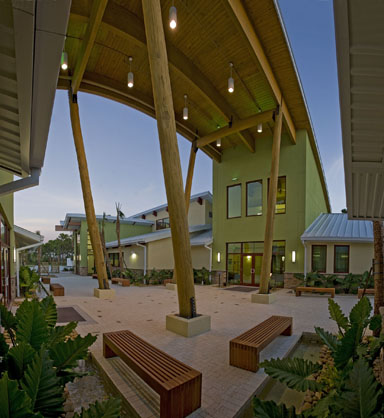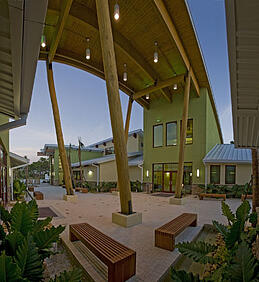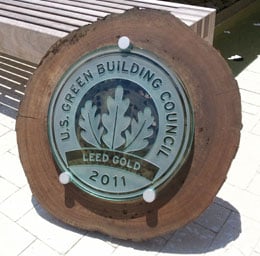Design challenge: Creating a facility that symbolizes Hope
This project was done in 2011 but the story of the design challenge is timeless!
The Cancer Support Community (formerly known as The Wellness Community) wanted a new facility that would be a place of healing and a beacon of Hope to those affected by cancer. How does architecture convey a sense of Hope to the buildings user?
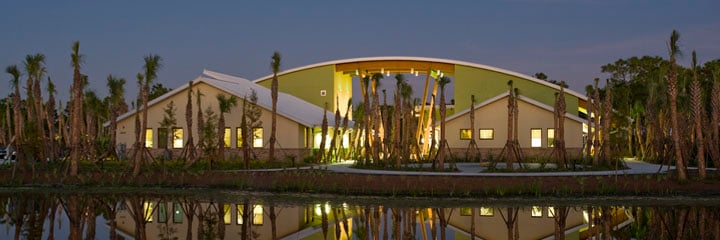
The design solution for the 11,000 SF facility was to create two structures connected together by a large arch that creates a covered courtyard. The prominent arch stretching across the facility serves as an inspiring design element but also offers a compelling story of history and hope. Known as the “Bridge of Hope”, the arch connects the 2 pavilions and is a tangible testament of hope to all who enter. The abstract form allows for interpretation about what the symbol represents to each individual.
The arch is a traditional architectural design element signifying strength and permanence. The shape of this particular arch is much like a rainbow in the landscape. The rainbow is a timeless symbol of hope (think Noah). Visitors gain an empowering sense of comfort from the structural strength when walking beneath the arch. The arch is supported by 8 pillars that are old Florida hard wood Pine tree trunks, from trees that were several hundred years old and were originally harvested over 100 years ago when Florida was first harvested for its timber. During transport down Florida’s rivers, logs would frequently be lost along the way and sink to the bottom of the Suwannee River. This environment actually preserved the timber until it could be reclaimed recently for this project. These tree trunks were stripped of their bark, but left a bit rugged and scared, in their natural state. They stand at the entry and in the courtyard as if they were old friends, there to provide a since of comfort and longevity.
The arch structure above the tree trunk columns is constructed of laminate wood beams and tongue-and-groove decking, both of which are Forest Stewardship Council (FSC) certified wood.
The Bridge of Hope clearly defines the main entry of the facility so users are comfortably orientated when they arrive at the facility. While the arch for does dominate the image of the facility, the rest of the building is scaled down to be welcoming and easily approachable. It is more of a residential scale with simple one-story forms and familiar, simple pitched-roof shapes. The project is designed to avoid any sort of medical or institutional feel and is instead full of friendly warm materials and spaces to provide the user a peaceful and comfortable environment that reminds them of home.
The facility sits in the natural landscape adjacent to a wetland preserve. The “Bridge of Hope” stands as a symbol for all who work in and visit the Cancer Support Community.
This article appears in SRQ magazine’s March 2011 issue titled “Design Dossier".
Function of the building: Healing Center to deliver optimum care in the areas of psychological and social support to people affected by cancer – those with the disease as well as their loved ones and caregivers.
Written by: Michael Carlson, LEED AP, Carlson Studio Architecture
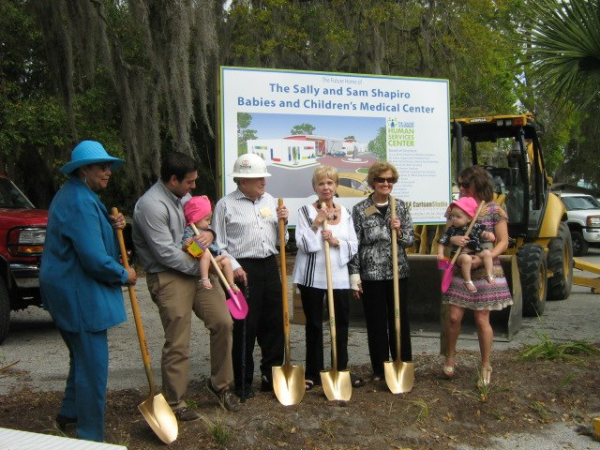
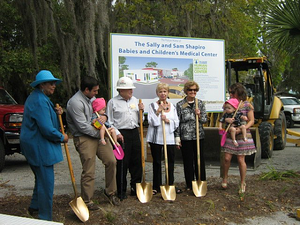 Dr. Lou Bertha McKenzie-Wharton, The Shapiro Family, & Ms. Betty Schoenbaum
Dr. Lou Bertha McKenzie-Wharton, The Shapiro Family, & Ms. Betty Schoenbaum
