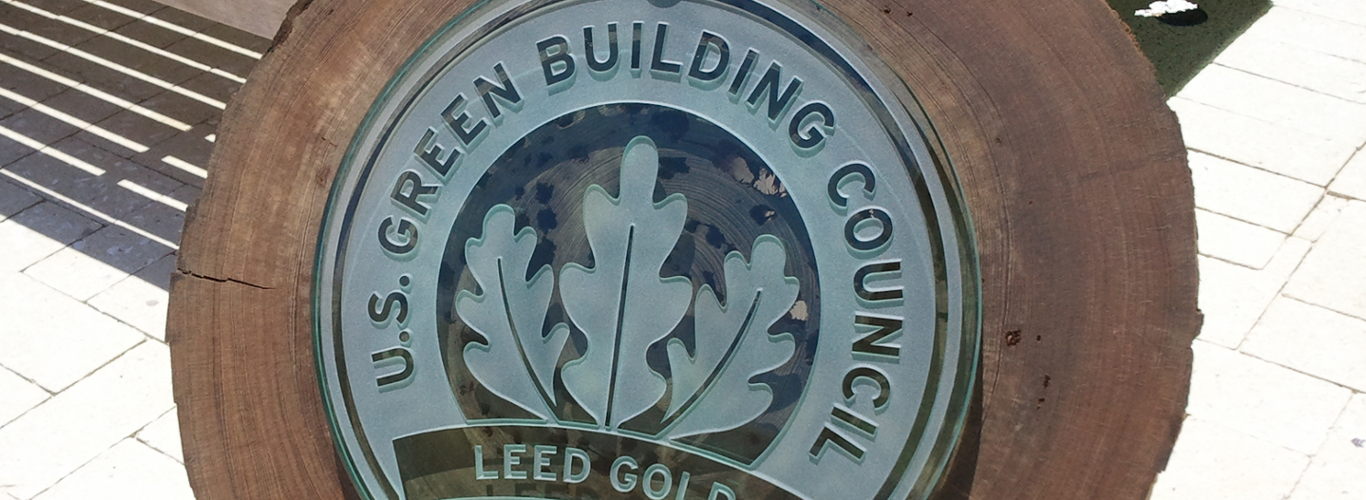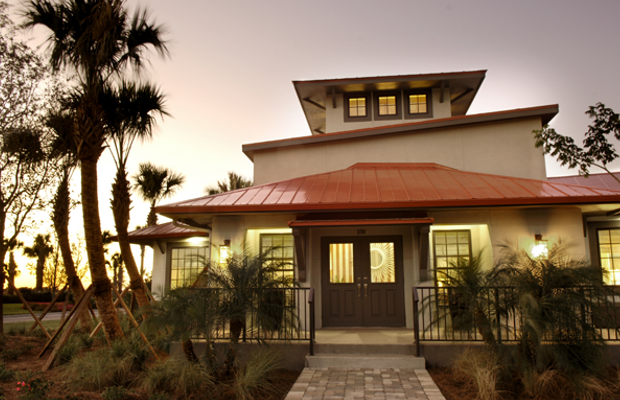(Click HERE to see the green home design shown above)
Building a green home with your carbon footprint in mind is key:
Building a green home is a key step to reducing your carbon footprint. Here in the USA we are about 5% of the world’s population, but we use about 25% of the world’s energy, and much of the energy used has a significant carbon footprint.
Hearing that we're leading the world in energy consumption is nothing new, but the entire world is now striving to be like the USA in their standard of living, consumerism, and energy consumption. If we stay on this carbon based energy trajectory, we will need 9 planets to sustain humans here... which, of course, is not an option.
There is a lot you can do to reduce your carbon foot when you build a new home. There are also advantages to remodeling your existing home or office building and preserving the embodied energy in that existing structure.
ANOTHER LIKE THIS: How to Incorporate Embodied Energy into Your Green Building Designs
Buildings are the largest energy user in the US.
Reducing your home’s energy use is the first and most important factor. This reduces your carbon footprint and saves you money at the same time. It is a win-win, and there are so many ways to conserve energy and reduce your home's carbon footprint!
1. Long Term Implications
Think about how long a building would last to provide the greatest return on energy and resources invested. "Forever" is a good time-frame, right?
Of course, "forever" is not possible, but it should stand for many decades, and possibly a century or more. Why not? At least the building envelope itself should. Maybe it's remodeled and repurposed over time, but if we think "long term" at the outset, we're much more likely to end up with something that lasts.
Work with your architect to develop an energy saving design from the beginning of the design process. Use their expertise to help determine where to spend your construction dollars most effectively.
2. Building orientation
Use proper building orientation, a well-insulated and air tight wall and roof system, great windows and doors, and an extremely efficient heating and cooling system that exceeds the code minimum requirements.
The orientation itself could have huge implications depending on which direction its facing, where your resources are, and some other environmental and emotional drivers. If you're working with an architect that has "sustainability" woven into everything they do, there's very likely a deeper investment in things like getting the orientation of your building to minimize to your carbon footprint and overall personal well-being incorporated into the design.
3. Size Matters
Another important factor of your carbon footprint is to control the overall size of the home.
I know it's hard for some to leave room on the table when it exists, but you'll thank me on this later... Do not build more square footage than you need to be comfortable. It has as much to do with being green as the materials and systems.
In fact, the LEED for Homes green building rating system has guidelines for sizing your home, based on the number of bedrooms you need. LEED has recommended limits to the square footage and rewards you for staying under the limits or penalizes you for going over the limits, on a per bedroom basis.
This approach makes a lot of sense when you think about it. If you were to make your home twice as big as it needs to be, and then make it 50% more efficient, you really have not gained anything if terms of energy use reduction or carbon footprint reduction.
Work with your architect to program the spaces and functions of your home carefully so there is no wasted space.
4. Location, location, location
Where you build your home is another very important factor. The energy and carbon footprint of transportation is the second largest use of energy in the US. Build in a dense area, near to where you work and near to the conveniences you need, such as grocery stores and other services you use all the time.
Living in the sprawl of suburbia has huge carbon footprint implications. Commuting back and forth from suburbia to work and services as one person in one car uses a lot of energy and wastes of time. Put a value on your time. If you can’t live close to work and services, the next best option is to live near and use public transportation such as subway, light rail and bus services.
Also, water plays another big role in your location. There is a great deal of energy used to treat water to drinkable standards, and to treat the waste water that is discharged into the sewer system. Remember water = energy usage = carbon footprint.
Also, living in a dense area that already has infrastructure such as central water and sewer service in place reduces the carbon footprint of having to create all that infrastructure and extend it from its current service boundaries.
5. Systems
Once you have built a very energy efficient home, and it is as small as practical, supplementing the energy your home uses with onsite renewable sources is the next step to further reduce your carbon footprint.
Use systems such as photo voltaic panels (to make your own electricity), hydroelectric (creating electricity from the flow of water), solar thermal (using the sun to heat water for you), geothermal (using the ground temperature to aid in heating and cooling your home) and/or wind energy (residential style windmills) to provide your own clean energy directly for your home.
With these systems you don’t have the transmission losses of a grid distributed energy system, and you are not at risk for paying rising energy prices.
Again, work with your architect to fully integrate these energy producing and saving features into the design of your new home (hopefully they know these options well). Your design team can also evaluate the return on investment (ROI) of these systems to better understand the life cycle cost implications of installing these systems.
CONCLUSION:
Many of your choices to reduce your home’s carbon footprint are free. Where you build, how much you build, the orientation of the home, and how you utilize the natural attributes of your site are all free choices. While adding alternative on-site energy sources such as PV Panels or solar thermal to your project may add additional first cost, if properly integrated into the design, these systems can pay you back (ROI) more than their cost to initially install.
The most important thing is to work closely with your design team to develop comprehensive design solution that incorporates all the carbon foot print reducing features you desire in your new home. Do it right and you can reduce your carbon footprint, save money, and move to a more sustainable existence without sacrificing comfort and quality in your life.
Interested in learning more about how to design YOUR green home and reduce your carbon footprint? Schedule a free consultation with Carlson Studio today!
Want more resources on building a green home? Try this ebook on for size!



