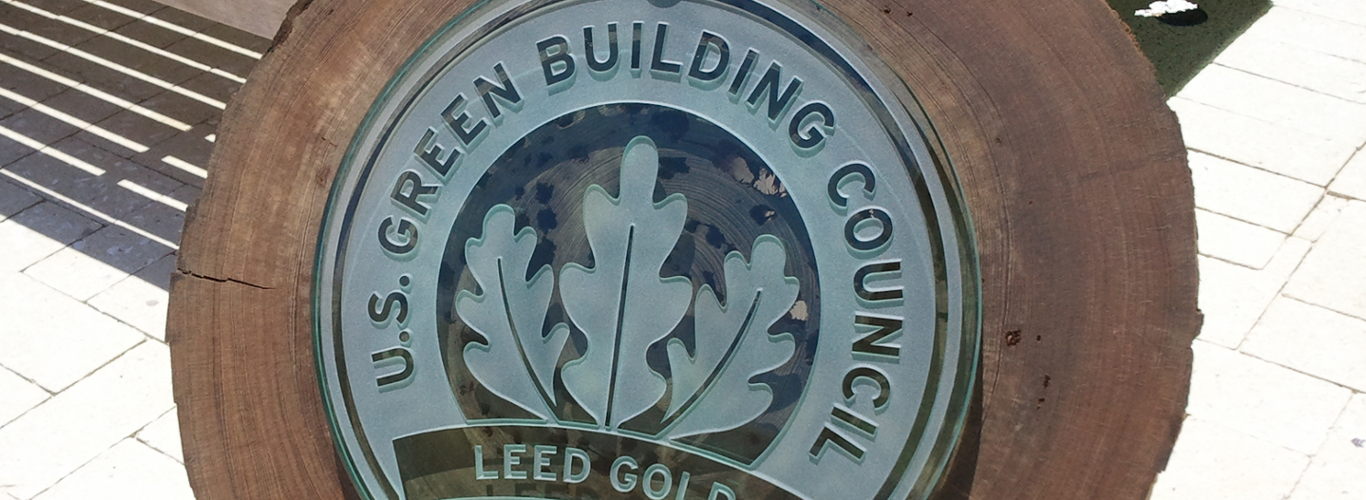|
By JAMES A. JONES JR. - jajones1@bradenton.com LAKEWOOD RANCH One of the more unusual buildings to be constructed here is the Cancer Support Community of Southwest Florida. A 156-foot long, 35-foot high arch, called the “Bridge of Hope,” ties two 6,000-square-foot buildings together. Eight massive columns supporting the arch are preserved tree logs recovered from the Suwanee River. The logs were harvested from old-growth forest and floated down river more than 100 years ago. Some of the logs sank to the bottom of the river and remained there a century until discovered and excavated. The long time under water helped preserve the wood. Cancer Support Community, formerly The Wellness Community, is scheduled for an October opening. The Wellness Community recently merged with Gilda’s Clubs Worldwide to become Cancer Support Community. Architect Michael Carlson designed the facility with input from Ringling College students and faculty, cancer survivors and medical experts. The building sits on a five-acre parcel in the Lakewood Ranch Corporate Park, backs up to Long Swamp and is surrounded by a 600-acre nature preserve. “We feel that it fits in beautifully in that all-natural area,” Carlson said. Designed to provide psychological and social support to cancer patients and their families, the facility and its staff offer a free, professional program of education and hope. The Bridge of Hope architectural feature was envisioned for the facility from the beginning of planning, Carlson said. The arch is not only a traditional design element that signifies strength and permanence, according to a fact sheet supplied by Carlson, it also gives visitors an empowering sense of comfort from the structural pillars. The arch extends from the north side, or entrance of the facility, and beyond the south building. When visitors enter the building, they see the underside of the arch high above them. The arch clears a connecting courtyard, and then passes over the south building with its children’s area and community room. The room can be used for events, exercise classes and more. The arch intentionally dominates the design of Cancer Support Community. The rest of the building was scaled down to be simple, welcoming and non-institutional. The facility was also designed to take advantage of its surroundings. It is aligned on a precise east-west axis so that the sides of the building face north and south. The orientation takes best advantage of natural light, while minimizing heat gain. In addition, the building extends into outdoor landscaped spaces that provide Tai Chi gardens, a dining terrace, healing gardens and the central courtyard. Willis A. Smith Construction is also the contractor for the project, and is building it to qualify for the Gold level of LEED certification from the U.S. Green Building Council, Carlson said. Programming design began in 2006, with construction commencing in July 2009. “The challenge of the building was to take all these diverse groups and put the ideas together in a cohesive whole,” Carlson said. “Everybody that has seen it has been inspired. We’ve received great feedback.” Executive Director Jay Lockaby released a statement as to why a healing environmental matters to those living with cancer: “Thanks to the generous donors to our Building Hope campaign, we will be able to provide free support for up to 6,000 cancer patients and their families annually in the finest healing environment anywhere — a facility that improves quality of life and may enhance recovery as well. “Our referring physicians agree that effective treatment includes therapy and support outside the hospital and doctor’s office,” said Lockaby. “As the little non-profit that could, our goal is to create an atmosphere of physical and emotional comfort and to share our model with people around the world.” For more information on Cancer Support Community, visit www.wellness-swfl.org. James A. Jones Jr., East Manatee Editor, can be contacted at 745-7021. |
-resized-600.jpg?width=200&height=133&name=051010_(21)-resized-600.jpg) |
